8551 Highway 49, Erin, TN 37061
Local realty services provided by:Reliant Realty ERA Powered
8551 Highway 49,Erin, TN 37061
$145,000
- 2 Beds
- 2 Baths
- 1,728 sq. ft.
- Single family
- Active
Listed by: makenzie griffis
Office: grateful acres realty
MLS#:2818018
Source:NASHVILLE
Price summary
- Price:$145,000
- Price per sq. ft.:$83.91
About this home
WILL SELL AT LOWER PRICE IF CASH OFFER & QUICK CLOSING! PROPERTY SOLD AS IS! SELLER IS MAKING NO REPAIRS!! Charming and thoughtfully updated home in Erin, TN, previously appraised at $190,000, offering an excellent opportunity for the next owner. This move-in-ready property features hardwood flooring, a spacious kitchen with an island (with electric installed), two-sided sink with a farmhouse-style faucet, new stainless steel appliances, new backsplash, and LED lighting. The kitchen table remains with the home. The living room includes double ceiling fans, and each bedroom offers walk-in closets and ceiling fans for added comfort. The main bedroom features a two-person jacuzzi soaking tub, and the hall bathroom has been updated with new porcelain tile, marble vanity, new toilet, and a shower/tub combo. Washer and dryer remain.
Enjoy outdoor living on the 21x6 covered front porch, the large 16x46 patio, and a flat backyard with mature shade trees. A new 12x13 storage shed provides extra space for tools and equipment. The home sits in a convenient location with easy access to nearby communities, recreation, and local amenities.
Not located in a flood zone per FEMA. Being sold AS-IS. With a previous appraisal of $190,000, this home presents strong value and opportunity.
Contact an agent
Home facts
- Year built:1981
- Listing ID #:2818018
- Added:304 day(s) ago
- Updated:February 13, 2026 at 03:14 PM
Rooms and interior
- Bedrooms:2
- Total bathrooms:2
- Full bathrooms:2
- Living area:1,728 sq. ft.
Heating and cooling
- Cooling:Ceiling Fan(s), Wall/Window Unit(s)
- Heating:Heating
Structure and exterior
- Year built:1981
- Building area:1,728 sq. ft.
- Lot area:0.87 Acres
Schools
- High school:Houston Co High School
- Middle school:Houston Co Middle School
- Elementary school:Erin Elementary
Utilities
- Water:Public, Water Available
- Sewer:Septic Tank
Finances and disclosures
- Price:$145,000
- Price per sq. ft.:$83.91
- Tax amount:$619
New listings near 8551 Highway 49
- New
 $299,999Active4 beds 2 baths2,088 sq. ft.
$299,999Active4 beds 2 baths2,088 sq. ft.208 Pulley St, Erin, TN 37061
MLS# 3128673Listed by: CENTURY 21 PLATINUM PROPERTIES - New
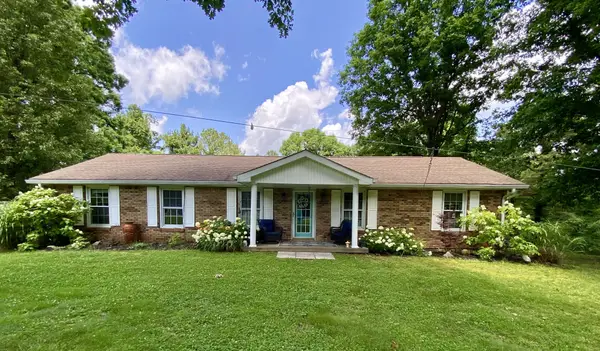 $283,000Active3 beds 2 baths1,500 sq. ft.
$283,000Active3 beds 2 baths1,500 sq. ft.1390 Dogwood Dr, Erin, TN 37061
MLS# 3123809Listed by: CENTURY 21 LANDMARK REALTY - New
 $195,000Active3 beds 1 baths1,354 sq. ft.
$195,000Active3 beds 1 baths1,354 sq. ft.1036 Wiggs Branch Rd, Erin, TN 37061
MLS# 3121824Listed by: SOUTHERN SHOWCASE REAL ESTATE SERVICES  $67,500Pending5 Acres
$67,500Pending5 Acres8 John Ross Hollow, Erin, TN 37061
MLS# 3118384Listed by: KELLER WILLIAMS REALTY CLARKSVILLE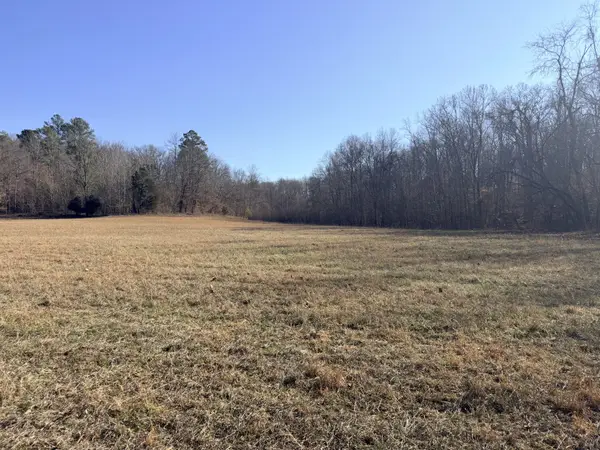 $68,500Active5 Acres
$68,500Active5 Acres11 John Ross Hollow, Erin, TN 37061
MLS# 3111110Listed by: KELLER WILLIAMS REALTY CLARKSVILLE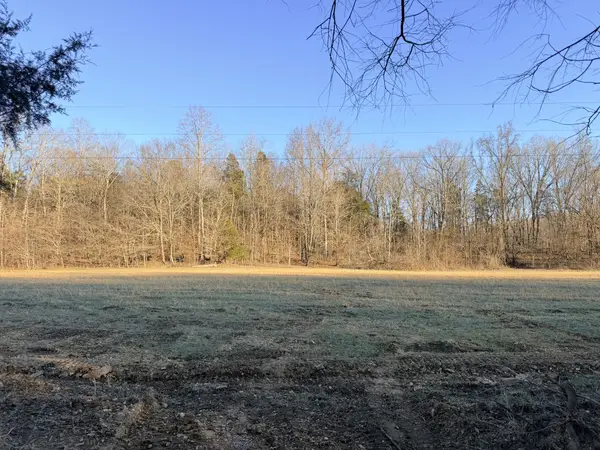 $68,500Active5 Acres
$68,500Active5 Acres12 John Ross Hollow, Erin, TN 37061
MLS# 3111111Listed by: KELLER WILLIAMS REALTY CLARKSVILLE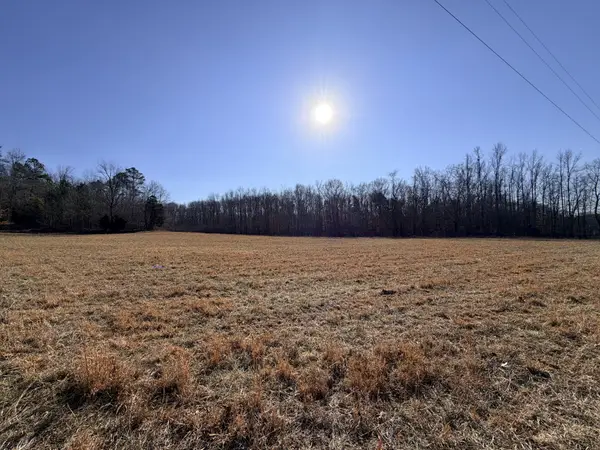 $68,500Pending5 Acres
$68,500Pending5 Acres7 John Ross Hollow, Erin, TN 37061
MLS# 3099030Listed by: KELLER WILLIAMS REALTY CLARKSVILLE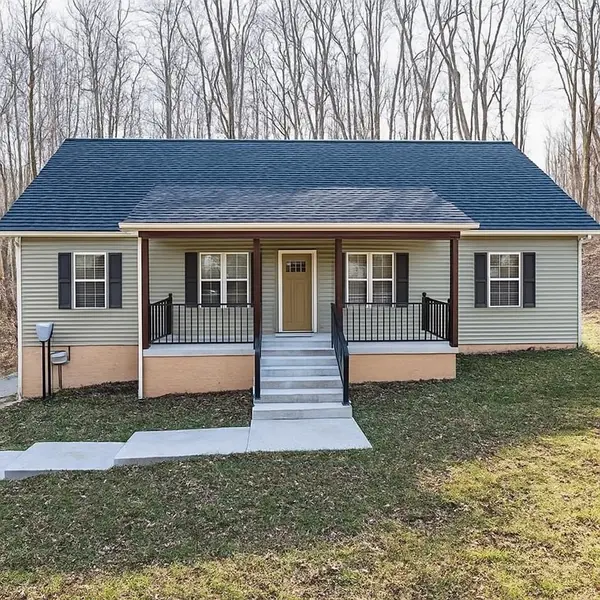 $440,000Active3 beds 4 baths1,728 sq. ft.
$440,000Active3 beds 4 baths1,728 sq. ft.1875 Rocky Hollow Rd, Erin, TN 37061
MLS# 3098799Listed by: CRYE-LEIKE, INC., REALTORS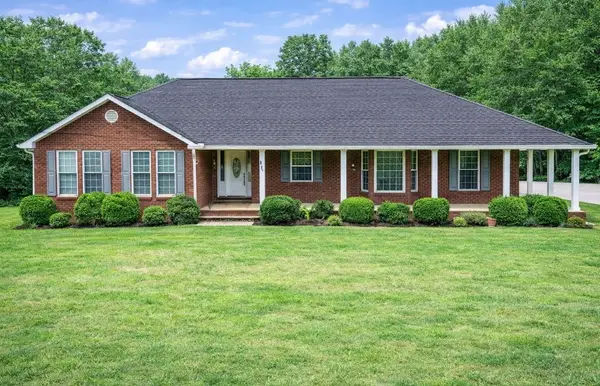 $559,500Active3 beds 3 baths3,065 sq. ft.
$559,500Active3 beds 3 baths3,065 sq. ft.868 Arlington Ridge Rd, Erin, TN 37061
MLS# 3098737Listed by: CRYE-LEIKE, INC., REALTORS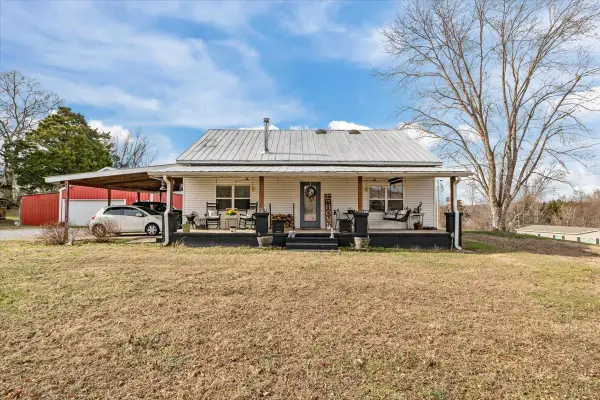 $249,900Active2 beds 2 baths1,930 sq. ft.
$249,900Active2 beds 2 baths1,930 sq. ft.91 Highway 46 N, Erin, TN 37061
MLS# 3093668Listed by: TENNESSEE PROPERTY GROUP

