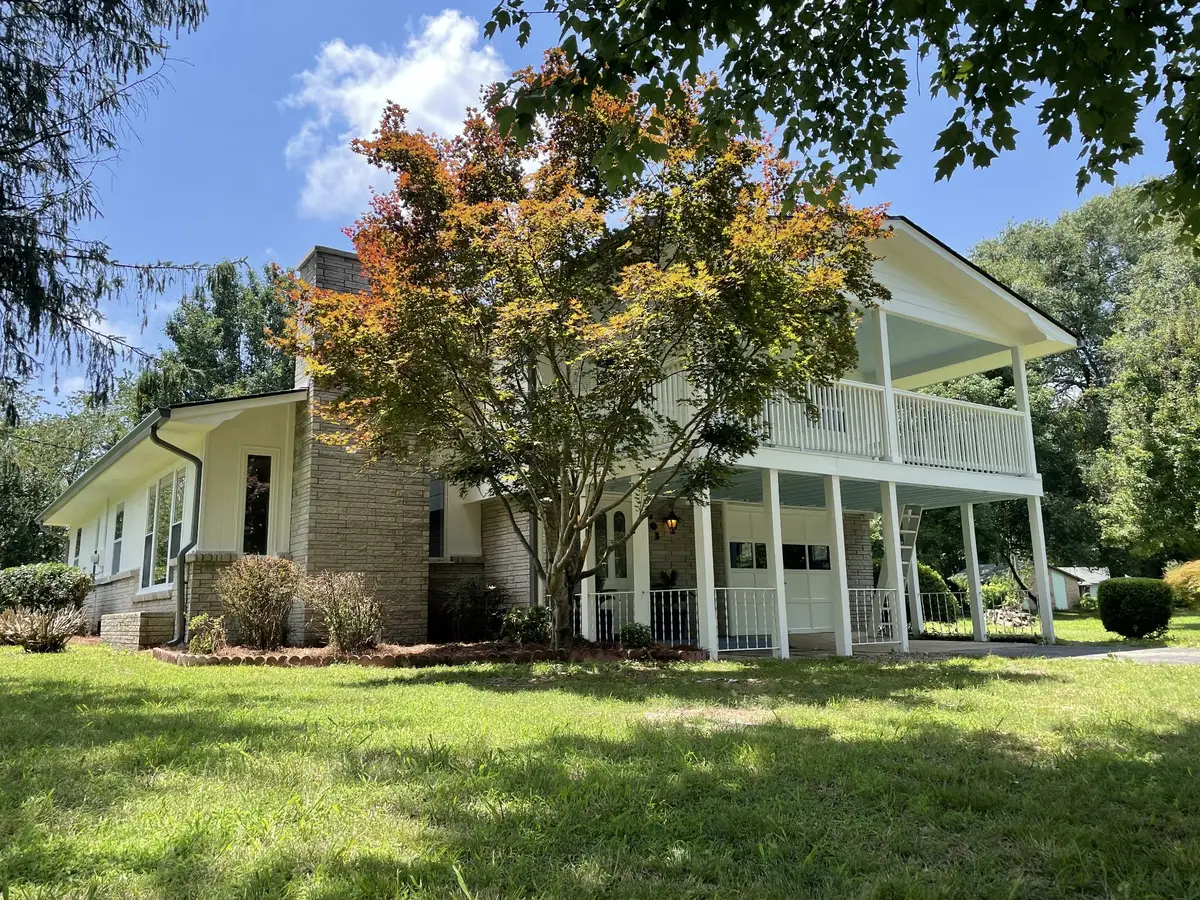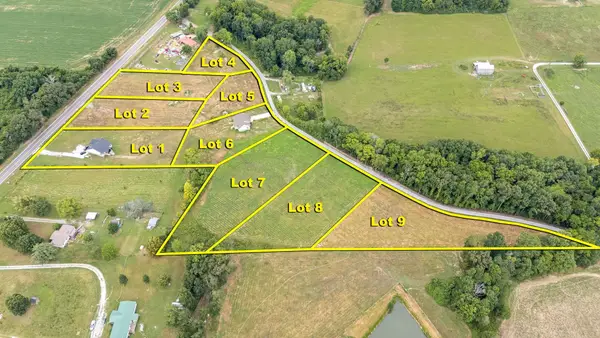703 Flower Lane Dr, Estill Springs, TN 37330
Local realty services provided by:ERA Chappell & Associates Realty & Rental

703 Flower Lane Dr,Estill Springs, TN 37330
$350,000
- 5 Beds
- 3 Baths
- - sq. ft.
- Single family
- Sold
Listed by:laci andrews
Office:benchmark realty, llc.
MLS#:2926191
Source:NASHVILLE
Sorry, we are unable to map this address
Price summary
- Price:$350,000
About this home
5BD, 2.5BA, 1637sq.ft. This NEWLY RENOVATED and MOVE IN READY gem is across the street from Tim's Ford Lake in the quiet, established, lakeside Flower Point neighborhood. Updates include new plumbing, HVAC, roof, gutters, windows, plugs/switches, lighting, bathrooms, flooring, new kitchen w/ premium cabinets, quartz countertops, new SS appliances, tile backsplash, 1st floor primary with ensuite bathroom. Newly painted inside and out. This coastal feeling beauty has an open floorpan, spacious living room with fireplace, sunroom, abundant storage space and attached garage. It's situated on a large, level .5 acre lot. Lots of mature trees, landscaping and seasonal views of the lake perfect for you to overlook from the 2 covered porches and oversized balcony. Public boat ramp 2 miles away. Vacant lot next door available for purchase MLS#2926222. Owner/Agent. Buyers/Buyers agent to verify all pertinent information.
Contact an agent
Home facts
- Year built:1960
- Listing Id #:2926191
- Added:40 day(s) ago
- Updated:August 15, 2025 at 09:47 PM
Rooms and interior
- Bedrooms:5
- Total bathrooms:3
- Full bathrooms:2
- Half bathrooms:1
Heating and cooling
- Cooling:Ceiling Fan(s), Central Air
- Heating:Central
Structure and exterior
- Roof:Shingle
- Year built:1960
Schools
- High school:Franklin Co High School
- Middle school:North Middle School
- Elementary school:Rock Creek Elementary
Utilities
- Water:Public, Water Available
- Sewer:Septic Tank
Finances and disclosures
- Price:$350,000
- Tax amount:$1,390
New listings near 703 Flower Lane Dr
- New
 $372,500Active4.91 Acres
$372,500Active4.91 Acres56 Lightfoot Ln, Estill Springs, TN 37330
MLS# 2974911Listed by: SIMPLIHOM - New
 $76,900Active1 Acres
$76,900Active1 Acres0 Aedc Rd, Estill Springs, TN 37330
MLS# 2974914Listed by: SIMPLIHOM - New
 $76,900Active1 Acres
$76,900Active1 Acres0 Aedc Rd, Estill Springs, TN 37330
MLS# 2974915Listed by: SIMPLIHOM - New
 $69,900Active0.72 Acres
$69,900Active0.72 Acres0 Lightfoot Ln, Estill Springs, TN 37330
MLS# 2974917Listed by: SIMPLIHOM - New
 $78,900Active1.47 Acres
$78,900Active1.47 Acres0 Lightfoot Ln, Estill Springs, TN 37330
MLS# 2974918Listed by: SIMPLIHOM - New
 $69,900Active0.72 Acres
$69,900Active0.72 Acres56 Lightfoot Ln, Estill Springs, TN 37330
MLS# 2974919Listed by: SIMPLIHOM - Open Sun, 2 to 4pmNew
 $339,900Active3 beds 2 baths1,755 sq. ft.
$339,900Active3 beds 2 baths1,755 sq. ft.318 Tulip Tree Trl, Estill Springs, TN 37330
MLS# 2973807Listed by: PECK REALTY GROUP, LLC - New
 $249,900Active2 beds 2 baths1,248 sq. ft.
$249,900Active2 beds 2 baths1,248 sq. ft.667 Highland Ridge Rd, Estill Springs, TN 37330
MLS# 2972966Listed by: BHGRE BAKER & COLE - New
 $325,000Active3 beds 2 baths1,134 sq. ft.
$325,000Active3 beds 2 baths1,134 sq. ft.219 Ebwine Rd, Estill Springs, TN 37330
MLS# 2971928Listed by: PECK REALTY GROUP, LLC - Open Sun, 1 to 3pmNew
 $469,900Active5 beds 3 baths2,900 sq. ft.
$469,900Active5 beds 3 baths2,900 sq. ft.1840 Lockmiller Rd, Estill Springs, TN 37330
MLS# 2971882Listed by: SOUTHERN MIDDLE REALTY
