55 Waterfork Rd, Ethridge, TN 38456
Local realty services provided by:ERA Chappell & Associates Realty & Rental
55 Waterfork Rd,Ethridge, TN 38456
$335,500
- 1 Beds
- 1 Baths
- 864 sq. ft.
- Single family
- Active
Listed by: donna corbin wesson
Office: corbin & company realty, llc.
MLS#:2980227
Source:NASHVILLE
Price summary
- Price:$335,500
- Price per sq. ft.:$388.31
About this home
CREEK! SERENITY! 4.56 COUNTRY ACRES! 24'x36' 220 wired shop building with sound studio! Take a look at this adorable custom built metal siding home sitting on lush, beautifully landscaped, sit back, relax overlooking your very own creek! This split roof style home features open floor plan, 2'x6' exterior walls, 12 'Vaulted ceiling on west side with stained glass transit windows. Large rustic beams. LVP flooring. Large island with drop down leaf. Disk lights throughout. Beautiful Granite countertops, Stainless appliances all stay. Split Farmhouse stainless sink. Huge mudroom/pantry. Large bedroom with Walkin closet. Large custom tiled wet room, claw foot tub, multi jet shower. High speed fiber internet! 14x23 patio. 12x21 She shed. Wired, plumbed, insulated. 8x20 shipping container, in great condition also available. Storm shelter. Additional shop building. 2 chicken coops. Fruit trees, grape vines. Amish Country but just off main highway.
Contact an agent
Home facts
- Year built:2022
- Listing ID #:2980227
- Added:129 day(s) ago
- Updated:December 31, 2025 at 06:49 PM
Rooms and interior
- Bedrooms:1
- Total bathrooms:1
- Full bathrooms:1
- Living area:864 sq. ft.
Heating and cooling
- Cooling:Ceiling Fan(s)
- Heating:Central
Structure and exterior
- Roof:Shingle
- Year built:2022
- Building area:864 sq. ft.
- Lot area:4.56 Acres
Schools
- High school:Summertown High School
- Middle school:Summertown Middle
- Elementary school:Summertown Elementary
Utilities
- Water:Well
- Sewer:Septic Tank
Finances and disclosures
- Price:$335,500
- Price per sq. ft.:$388.31
- Tax amount:$642
New listings near 55 Waterfork Rd
- Coming Soon
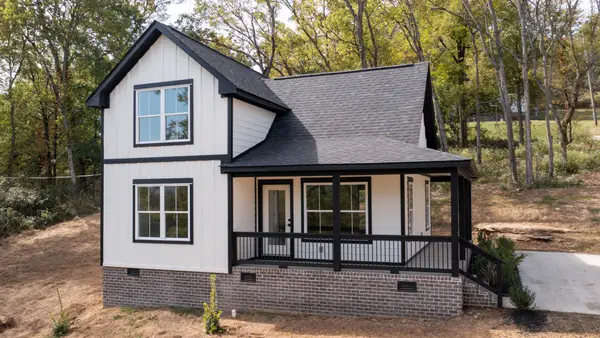 $289,900Coming Soon2 beds 2 baths
$289,900Coming Soon2 beds 2 baths2346 Rhea Branch Rd, Ethridge, TN 38456
MLS# 2921725Listed by: BENCHMARK REALTY, LLC  $280,000Active3 beds 3 baths1,272 sq. ft.
$280,000Active3 beds 3 baths1,272 sq. ft.103 Lincoln St, Ethridge, TN 38456
MLS# 3061463Listed by: BENCHMARK REALTY, LLC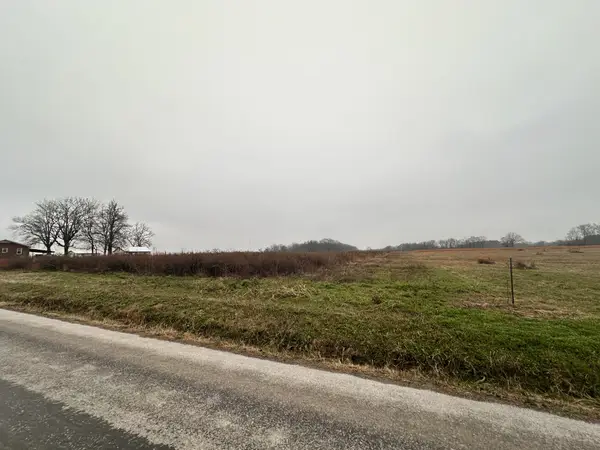 $229,900Active10.97 Acres
$229,900Active10.97 Acres0 Rushing Road, Ethridge, TN 38456
MLS# 3058956Listed by: COLDWELL BANKER SOUTHERN REALTY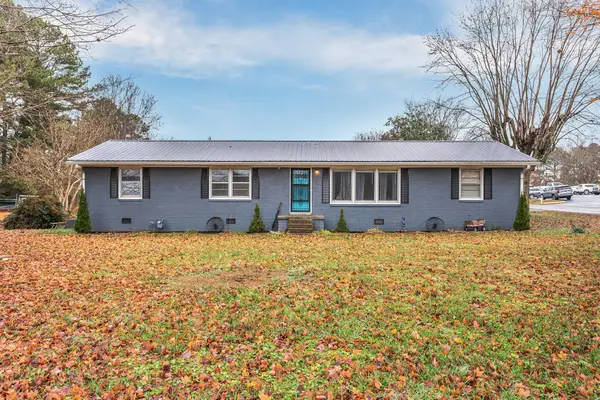 $324,900Active3 beds 2 baths1,675 sq. ft.
$324,900Active3 beds 2 baths1,675 sq. ft.60 Main St, Ethridge, TN 38456
MLS# 3057089Listed by: KELLER WILLIAMS REALTY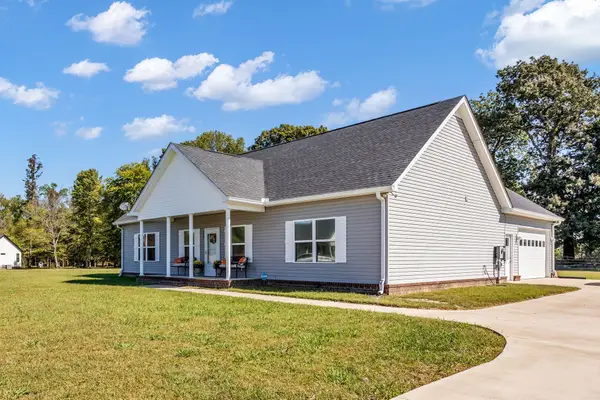 $384,500Active3 beds 2 baths1,736 sq. ft.
$384,500Active3 beds 2 baths1,736 sq. ft.116 Kasen Ln, Ethridge, TN 38456
MLS# 3015378Listed by: TRISTAR ELITE REALTY $210,000Pending4 beds 2 baths1,474 sq. ft.
$210,000Pending4 beds 2 baths1,474 sq. ft.205 Dooley Rd, Ethridge, TN 38456
MLS# 3003128Listed by: COLDWELL BANKER SOUTHERN REALTY $199,900Active10.64 Acres
$199,900Active10.64 Acres0 Alexander Springs Rd, Ethridge, TN 38456
MLS# 3002894Listed by: CORBIN & COMPANY REALTY, LLC $280,000Active16.6 Acres
$280,000Active16.6 Acres145 Brier Hill Rd, Ethridge, TN 38456
MLS# 2996418Listed by: GRATEFUL ACRES REALTY $350,000Active3 beds 2 baths1,500 sq. ft.
$350,000Active3 beds 2 baths1,500 sq. ft.0 Valor Reserve Ln, Ethridge, TN 38456
MLS# 2992363Listed by: WILD OLIVE REALTY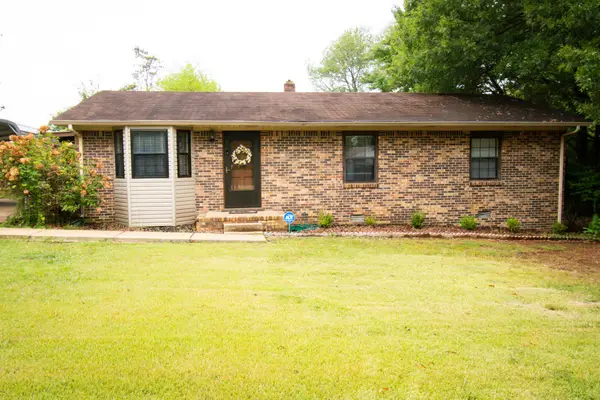 $235,000Active3 beds 1 baths1,125 sq. ft.
$235,000Active3 beds 1 baths1,125 sq. ft.305 Lincoln St, Ethridge, TN 38456
MLS# 2988880Listed by: RE/MAX ENCORE
