1060 Brayden Dr, Fairview, TN 37062
Local realty services provided by:ERA Chappell & Associates Realty & Rental
1060 Brayden Dr,Fairview, TN 37062
$470,000
- 3 Beds
- 3 Baths
- 1,989 sq. ft.
- Single family
- Active
Upcoming open houses
- Sun, Oct 1202:00 pm - 04:00 pm
Listed by:lea anne bedsole
Office:compass
MLS#:3012968
Source:NASHVILLE
Price summary
- Price:$470,000
- Price per sq. ft.:$236.3
- Monthly HOA dues:$28.33
About this home
This sought-after Ole South 1989 floor plan lives beautifully inside and out! Fresh paint and brand-new carpet with upgraded padding make the home feel move-in ready—like new, with thoughtful extras. The backyard is fully enclosed with a wood privacy fence and offers serene views of mature trees—no homes directly behind you. Enjoy a covered rear patio plus a side brick patio, perfect for grilling or relaxing outdoors.
Inside, the main-level primary suite is a true retreat, featuring a spacious walk-in closet and a bathroom with separate shower and inviting garden tub. Upstairs, two oversized bedrooms each include walk-in closets, along with a full bath and a vaulted bonus room offering endless versatility—media room, playroom, or home office. Added convenience comes with walk-in storage accessible from both bedroom closets.
This plan new is 40k over this list price…buying this home 5 years old saves you that plus more…back yard fence, updated fixtures, fresh paint, bricked patio and no one can build behind you! This is a SMART financial decision!
Contact an agent
Home facts
- Year built:2019
- Listing ID #:3012968
- Added:2 day(s) ago
- Updated:October 10, 2025 at 05:51 PM
Rooms and interior
- Bedrooms:3
- Total bathrooms:3
- Full bathrooms:2
- Half bathrooms:1
- Living area:1,989 sq. ft.
Heating and cooling
- Cooling:Ceiling Fan(s), Central Air, Electric
- Heating:Central
Structure and exterior
- Roof:Shingle
- Year built:2019
- Building area:1,989 sq. ft.
- Lot area:0.17 Acres
Schools
- High school:Fairview High School
- Middle school:Fairview Middle School
- Elementary school:Fairview Elementary
Utilities
- Water:Public, Water Available
- Sewer:STEP System
Finances and disclosures
- Price:$470,000
- Price per sq. ft.:$236.3
- Tax amount:$2,155
New listings near 1060 Brayden Dr
- New
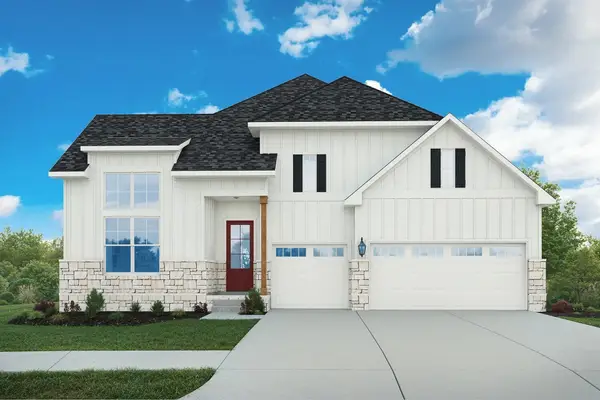 $694,900Active3 beds 3 baths2,568 sq. ft.
$694,900Active3 beds 3 baths2,568 sq. ft.7323 Dutch River Cir E, Fairview, TN 37062
MLS# 3014625Listed by: BRIGHTLAND HOMES OF TENNESSEE - New
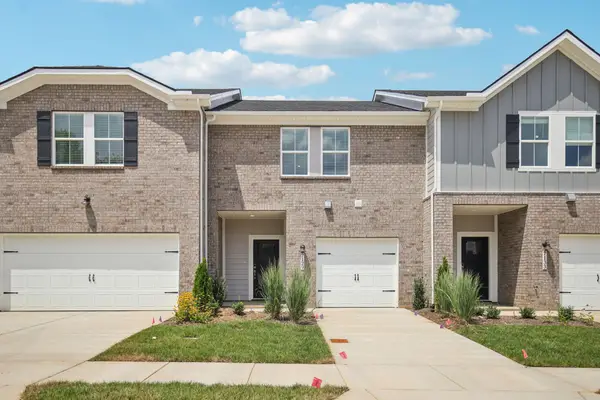 $376,710Active3 beds 3 baths1,646 sq. ft.
$376,710Active3 beds 3 baths1,646 sq. ft.7159 Cedarcrest Lane, Fairview, TN 37062
MLS# 3014661Listed by: MERITAGE HOMES OF TENNESSEE, INC. - New
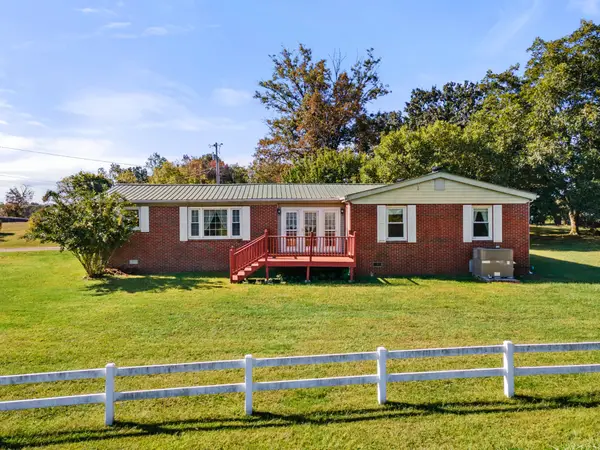 $570,000Active3 beds 1 baths1,568 sq. ft.
$570,000Active3 beds 1 baths1,568 sq. ft.7320 Fernvale Rd, Fairview, TN 37062
MLS# 3007686Listed by: WILLOW CREEK HOMES, LLC - New
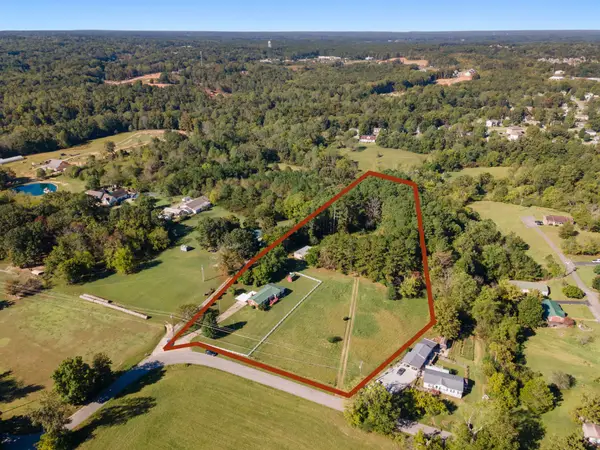 $570,000Active4.81 Acres
$570,000Active4.81 Acres7320 Fernvale Rd, Fairview, TN 37062
MLS# 3013823Listed by: WILLOW CREEK HOMES, LLC - New
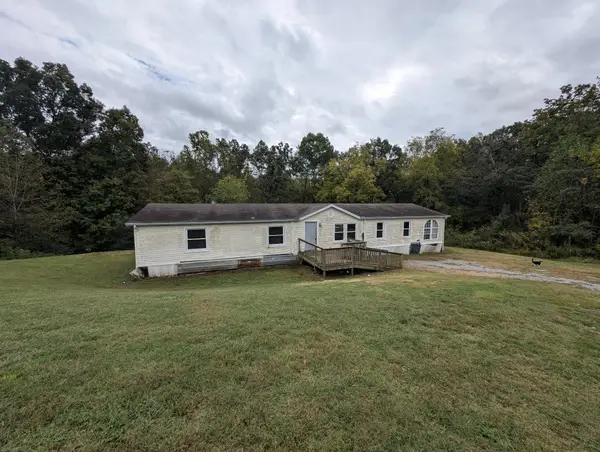 $299,900Active9.35 Acres
$299,900Active9.35 Acres7231 Old Cox Pike, Fairview, TN 37062
MLS# 3014076Listed by: BLUE SKIES REALTY, LLC - New
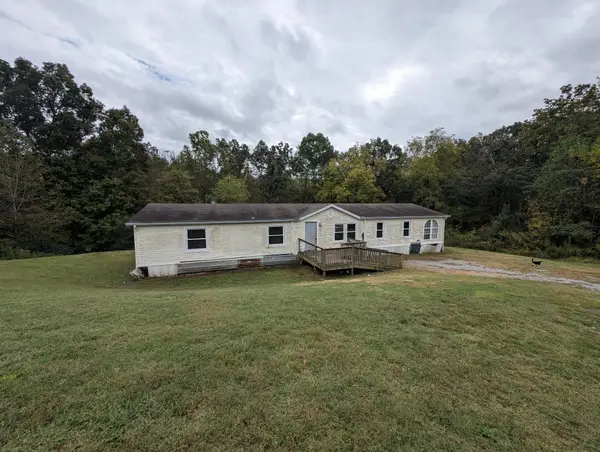 $299,900Active4 beds 2 baths1,976 sq. ft.
$299,900Active4 beds 2 baths1,976 sq. ft.7231 Old Cox Pike, Fairview, TN 37062
MLS# 3014041Listed by: BLUE SKIES REALTY, LLC - New
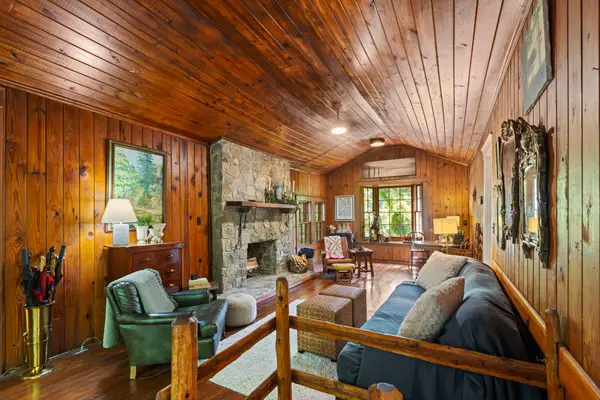 $749,000Active2 beds 1 baths1,185 sq. ft.
$749,000Active2 beds 1 baths1,185 sq. ft.7941 Fernvale Rd, Fairview, TN 37062
MLS# 3013887Listed by: PILKERTON REALTORS 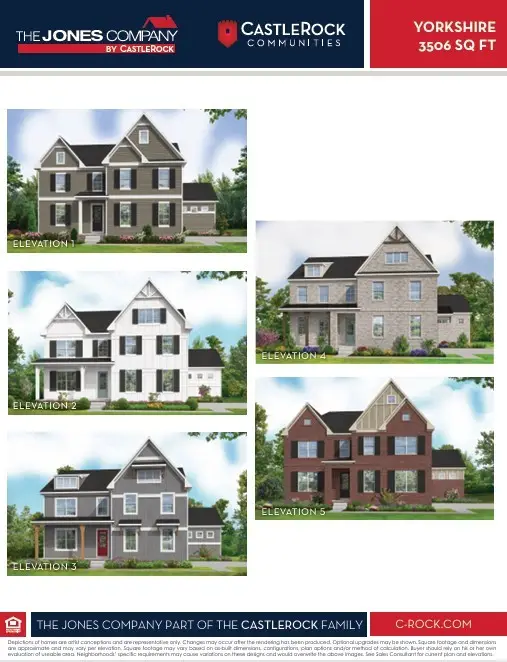 $803,530Pending5 beds 4 baths3,506 sq. ft.
$803,530Pending5 beds 4 baths3,506 sq. ft.7336 Buckhorn Court, Fairview, TN 37062
MLS# 3013874Listed by: CASTLEROCK DBA THE JONES COMPANY- New
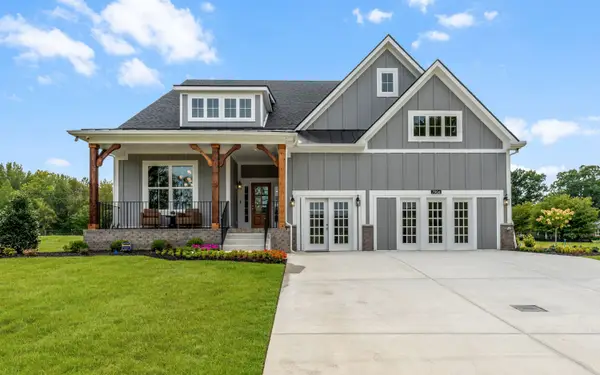 $929,990Active5 beds 4 baths3,511 sq. ft.
$929,990Active5 beds 4 baths3,511 sq. ft.7904 Pine Street, Fairview, TN 37062
MLS# 3013822Listed by: CASTLEROCK DBA THE JONES COMPANY - New
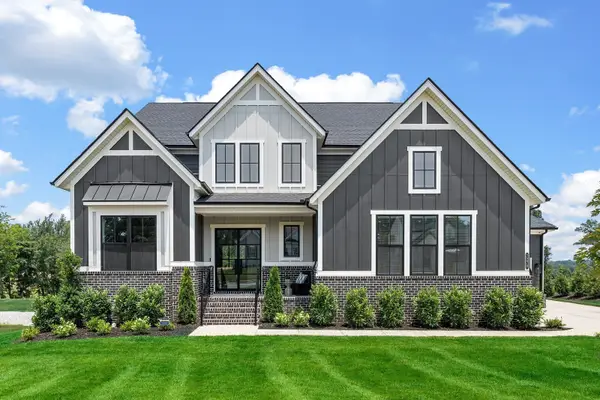 $1,179,900Active6 beds 6 baths4,605 sq. ft.
$1,179,900Active6 beds 6 baths4,605 sq. ft.7291 Orrinshire Drive, Fairview, TN 37062
MLS# 3013834Listed by: DREES HOMES
