7361 Liberty Rd, Fairview, TN 37062
Local realty services provided by:ERA Chappell & Associates Realty & Rental
7361 Liberty Rd,Fairview, TN 37062
$1,649,000
- 4 Beds
- 4 Baths
- 4,030 sq. ft.
- Single family
- Active
Listed by:kelly ladwig
Office:zeitlin sotheby's international realty
MLS#:2884111
Source:NASHVILLE
Price summary
- Price:$1,649,000
- Price per sq. ft.:$409.18
About this home
New price + potential for partial owner financing, rate buy-down or money towards closing! Custom modern farmhouse WITH NO HOA on a private, five acre wooded lot WITH ADDITIONAL PRELIM PERKED 2 BEDROOM SITE. There's also plenty of room to build an additional garage or barn right next to the house! The best part? It's located less than five minutes away from stores and schools in Fairview. Built in 2023, this home has so many thoughtful details, including Iron Lion exterior doors. The entry is light and bright and leads into the great room with soaring ceilings. The kitchen has marble counters, unlacquered brass fixtures and full height cabinetry.
The dining room will be one of your favorite spots in the house with three walls of windows and perfect for a large table to host family and friends. The primary bedroom is large, yet cozy and has a hidden safe room. The bathroom is jut beyond two vintage doors and has a large soaking tub and separate shower. Upstairs are two bedrooms with a jack/jill bath, super large bonus room wired for a theater system, office and a flex space (currently being used as a gym).
If you're a technology lover, this house has everything you could want, with extensive home network in place including Control4 Core5 home automation. Plans for a pool, outdoor kitchen and outdoor entertainment area complete and ready to be built.
Short 4 minute drive to 840. Schools are 3 minutes away, grocery and the new Fairview town center are 5 minutes. 30 minutes to downtown Franklin, 40 minutes to Nashville. This home is under contract with a 48 hour kickout. Bring your offer!
Contact an agent
Home facts
- Year built:2023
- Listing ID #:2884111
- Added:190 day(s) ago
- Updated:September 26, 2025 at 12:38 PM
Rooms and interior
- Bedrooms:4
- Total bathrooms:4
- Full bathrooms:3
- Half bathrooms:1
- Living area:4,030 sq. ft.
Heating and cooling
- Cooling:Ceiling Fan(s), Central Air, Dual
- Heating:Central
Structure and exterior
- Roof:Asphalt
- Year built:2023
- Building area:4,030 sq. ft.
- Lot area:5.03 Acres
Schools
- High school:Fairview High School
- Middle school:Fairview Middle School
- Elementary school:Fairview Elementary
Utilities
- Water:Public, Water Available
- Sewer:Septic Tank
Finances and disclosures
- Price:$1,649,000
- Price per sq. ft.:$409.18
- Tax amount:$2,049
New listings near 7361 Liberty Rd
- New
 $799,000Active5 beds 4 baths4,581 sq. ft.
$799,000Active5 beds 4 baths4,581 sq. ft.7156 Triple Crown Ln, Fairview, TN 37062
MLS# 3002299Listed by: COMPASS RE  $1,187,957Pending4 beds 3 baths4,037 sq. ft.
$1,187,957Pending4 beds 3 baths4,037 sq. ft.7294 Orrinshire Drive, Fairview, TN 37062
MLS# 3002084Listed by: DREES HOMES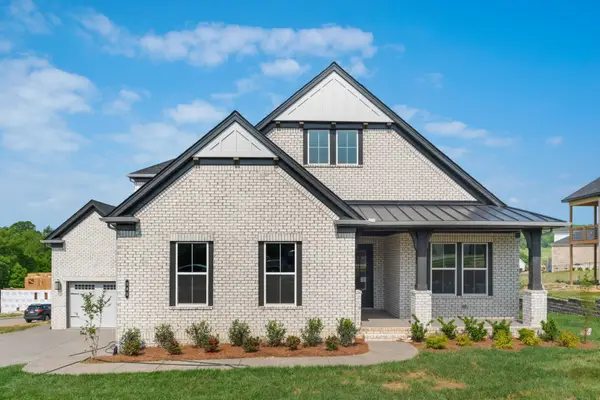 $1,100,198Pending4 beds 4 baths3,681 sq. ft.
$1,100,198Pending4 beds 4 baths3,681 sq. ft.7288 Orrinshire Dr, Fairview, TN 37062
MLS# 3002088Listed by: DREES HOMES- New
 $937,695Active5 beds 5 baths3,894 sq. ft.
$937,695Active5 beds 5 baths3,894 sq. ft.7343 Buckhorn Court, Fairview, TN 37062
MLS# 3002068Listed by: CASTLEROCK DBA THE JONES COMPANY - New
 $355,000Active3 beds 2 baths2,112 sq. ft.
$355,000Active3 beds 2 baths2,112 sq. ft.7108 Gregory Ct, Fairview, TN 37062
MLS# 3001711Listed by: WEICHERT, REALTORS - BIG DOG GROUP - New
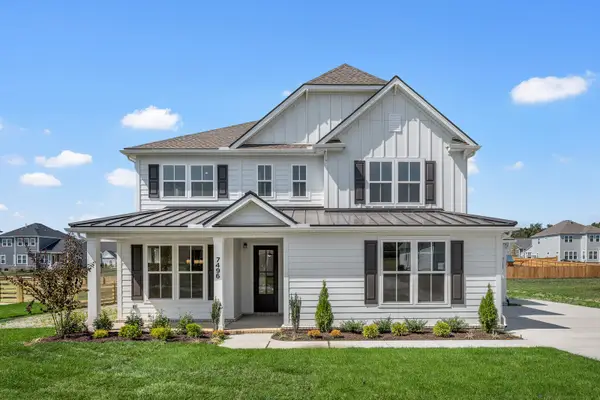 $834,990Active5 beds 4 baths4,056 sq. ft.
$834,990Active5 beds 4 baths4,056 sq. ft.7496 Atwater Circle, Fairview, TN 37062
MLS# 3001549Listed by: DREAM FINDERS HOLDINGS, LLC - New
 $299,000Active3 beds 3 baths1,470 sq. ft.
$299,000Active3 beds 3 baths1,470 sq. ft.7110 Mapleside Lane, Fairview, TN 37062
MLS# 3001492Listed by: PULTE HOMES TENNESSEE - Open Sat, 10am to 5pmNew
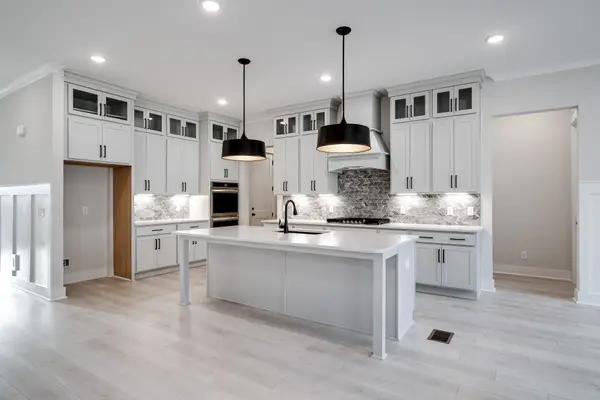 $809,900Active4 beds 4 baths3,470 sq. ft.
$809,900Active4 beds 4 baths3,470 sq. ft.7233 Richvale Drive W, Fairview, TN 37062
MLS# 3001442Listed by: BRIGHTLAND HOMES OF TENNESSEE - New
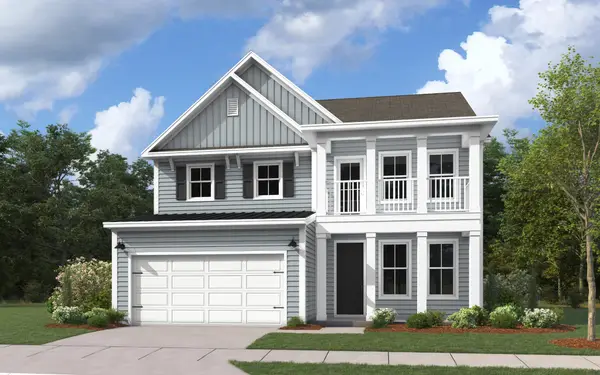 $763,990Active4 beds 4 baths3,020 sq. ft.
$763,990Active4 beds 4 baths3,020 sq. ft.7488 Atwater Circle, Fairview, TN 37062
MLS# 3000997Listed by: DREAM FINDERS HOLDINGS, LLC - New
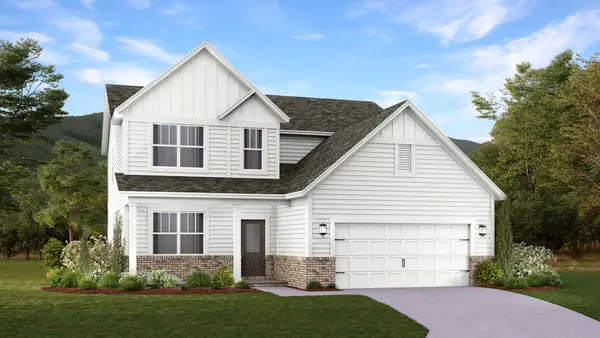 $529,790Active4 beds 4 baths3,437 sq. ft.
$529,790Active4 beds 4 baths3,437 sq. ft.7218 Hanworth Street, Fairview, TN 37062
MLS# 3000424Listed by: LENNAR SALES CORP.
