7403 Hemen Way, Fairview, TN 37062
Local realty services provided by:Reliant Realty ERA Powered
7403 Hemen Way,Fairview, TN 37062
$625,000
- 4 Beds
- 4 Baths
- 2,608 sq. ft.
- Single family
- Active
Listed by:jt batson
Office:crye-leike, inc., realtors
MLS#:2810474
Source:NASHVILLE
Price summary
- Price:$625,000
- Price per sq. ft.:$239.65
- Monthly HOA dues:$50
About this home
Your search for the perfect home ends here! Positioned on the largest lot in Audubon Cove, this like-new, meticulously maintained Williamson County brick home features 4 beds/3.5 baths with a second story flex space and outdoor living setup that will be an entertainer's dream. Including the first-floor master BR, the home features two ensuite baths which will be perfect for entertaining out-of-town guests or containing your teen. During construction, $50k of upgrades were made and even more have been added since to include custom cabinetry, built in bookshelves in living room, a fabulously unique utility room with a custom storage space/playroom and utility sink with tiled backsplash, epoxy garage floors and a dreamy, spa-like master bath. The patio is already plumbed with the gas lines needed to set up an outdoor kitchen and a 60 amp box for a hot tub connection. The wooden fence surrounds the side and back yards that are home to a greenhouse AND studio/shed that is already fitted with electricity and air conditioning unit making it the man cave or she shed you didn't know you needed. At the end of a long day, you can enjoy a front yard view with no facing neighbors from your own covered porch. All that's missing is you - schedule your showing today!
Contact an agent
Home facts
- Year built:2022
- Listing ID #:2810474
- Added:180 day(s) ago
- Updated:September 25, 2025 at 12:38 PM
Rooms and interior
- Bedrooms:4
- Total bathrooms:4
- Full bathrooms:3
- Half bathrooms:1
- Living area:2,608 sq. ft.
Heating and cooling
- Cooling:Central Air
- Heating:Central
Structure and exterior
- Roof:Asphalt
- Year built:2022
- Building area:2,608 sq. ft.
- Lot area:0.22 Acres
Schools
- High school:Fairview High School
- Middle school:Fairview Middle School
- Elementary school:Westwood Elementary School
Utilities
- Water:Public, Water Available
- Sewer:Public Sewer
Finances and disclosures
- Price:$625,000
- Price per sq. ft.:$239.65
- Tax amount:$3,048
New listings near 7403 Hemen Way
- New
 $355,000Active3 beds 2 baths2,112 sq. ft.
$355,000Active3 beds 2 baths2,112 sq. ft.7108 Gregory Ct, Fairview, TN 37062
MLS# 3001711Listed by: WEICHERT, REALTORS - BIG DOG GROUP - New
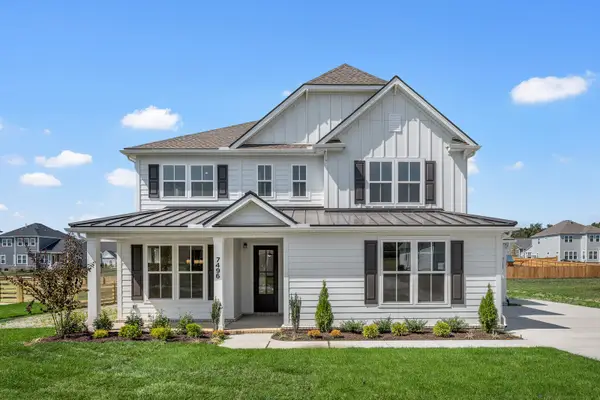 $834,990Active5 beds 4 baths4,056 sq. ft.
$834,990Active5 beds 4 baths4,056 sq. ft.7496 Atwater Circle, Fairview, TN 37062
MLS# 3001549Listed by: DREAM FINDERS HOLDINGS, LLC - New
 $299,000Active3 beds 3 baths1,470 sq. ft.
$299,000Active3 beds 3 baths1,470 sq. ft.7110 Mapleside Lane, Fairview, TN 37062
MLS# 3001492Listed by: PULTE HOMES TENNESSEE - Open Fri, 10am to 5pmNew
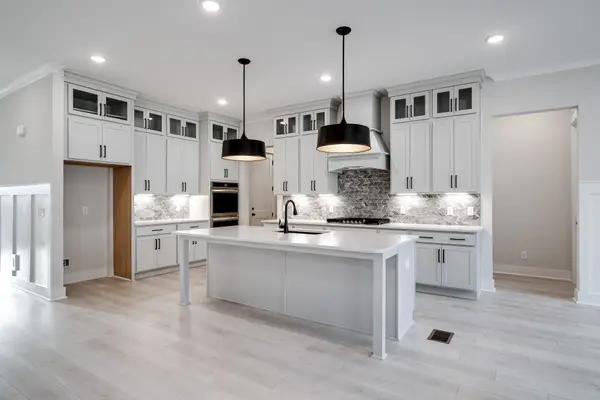 $809,900Active4 beds 4 baths3,470 sq. ft.
$809,900Active4 beds 4 baths3,470 sq. ft.7233 Richvale Drive W, Fairview, TN 37062
MLS# 3001442Listed by: BRIGHTLAND HOMES OF TENNESSEE - New
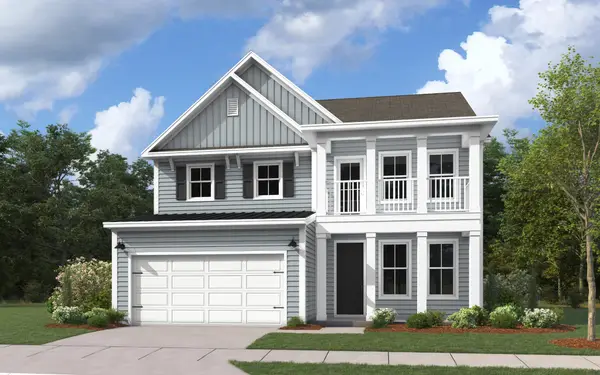 $763,990Active4 beds 4 baths3,020 sq. ft.
$763,990Active4 beds 4 baths3,020 sq. ft.7488 Atwater Circle, Fairview, TN 37062
MLS# 3000997Listed by: DREAM FINDERS HOLDINGS, LLC - New
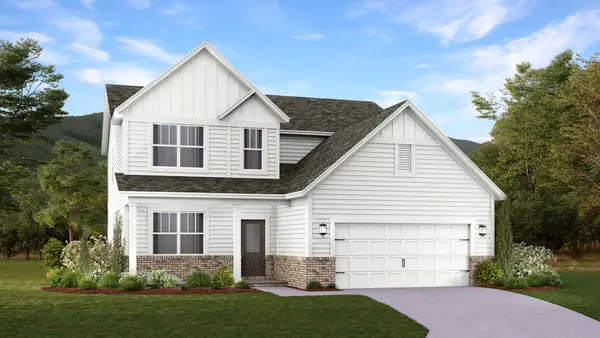 $536,990Active4 beds 4 baths3,437 sq. ft.
$536,990Active4 beds 4 baths3,437 sq. ft.7218 Hanworth Street, Fairview, TN 37062
MLS# 3000424Listed by: LENNAR SALES CORP. - New
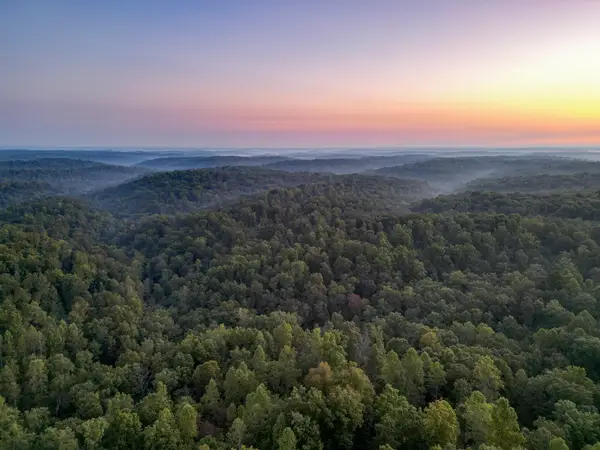 $4,910,615Active427.01 Acres
$4,910,615Active427.01 Acres0 Ccc Road, Fairview, TN 37062
MLS# 3000446Listed by: MCEWEN GROUP - New
 $349,000Active3 beds 2 baths1,120 sq. ft.
$349,000Active3 beds 2 baths1,120 sq. ft.7309A Cox Pike #A, Fairview, TN 37062
MLS# 2999977Listed by: ARRT OF REAL ESTATE - New
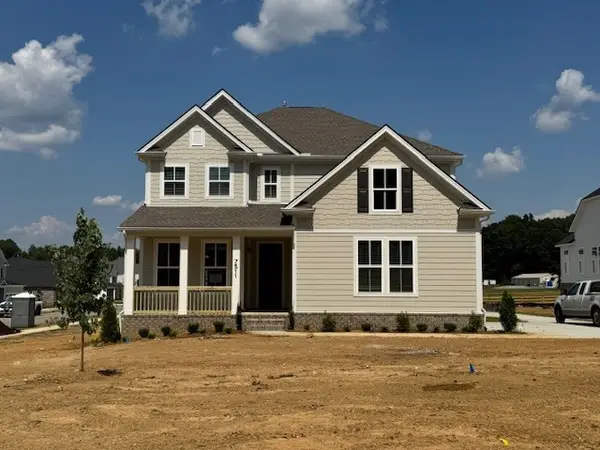 $762,990Active5 beds 4 baths3,839 sq. ft.
$762,990Active5 beds 4 baths3,839 sq. ft.7511 Old Nashville Road, Fairview, TN 37062
MLS# 2998423Listed by: DREAM FINDERS HOLDINGS, LLC - New
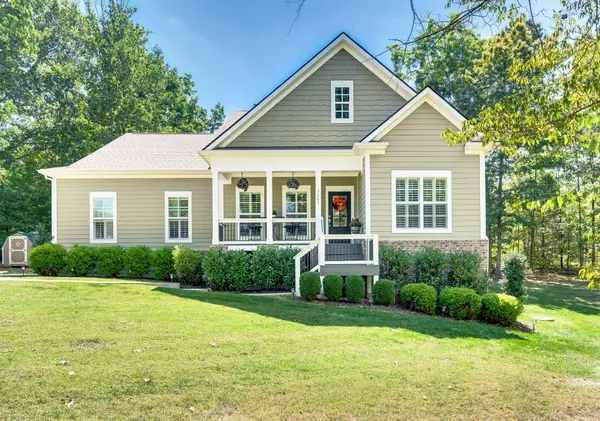 $775,000Active3 beds 4 baths2,636 sq. ft.
$775,000Active3 beds 4 baths2,636 sq. ft.7345 Taylor Rd, Fairview, TN 37062
MLS# 2998257Listed by: KELLER WILLIAMS REALTY NASHVILLE/FRANKLIN
