7469 Sleepy Hollow Rd, Fairview, TN 37062
Local realty services provided by:Reliant Realty ERA Powered
7469 Sleepy Hollow Rd,Fairview, TN 37062
$1,194,000
- 4 Beds
- 5 Baths
- 3,000 sq. ft.
- Single family
- Active
Listed by:nicole graham
Office:vylla home
MLS#:2967923
Source:NASHVILLE
Price summary
- Price:$1,194,000
- Price per sq. ft.:$398
About this home
Perched atop a gentle hill with sweeping views of a creek and meadows, this 5-acre estate offers a rare blend of natural beauty and refined living. Mature trees, wildflowers, and starlit nights create a retreat-like setting, while the expansive covered porch provides a front-row seat to nature.
This newer custom farmhouse showcases distinction at every turn: 28-ft vaulted blue pine ceilings, red oak hardwoods, a chef’s kitchen with Café double oven, porcelain farmhouse sink, granite counters throughout, custom cabinetry, and two pantries. The primary suite overlooks the backyard with dual walk-ins and a spa-like shower; additional ensuite bedrooms offer comfort and the most beautiful views. Additional highlights include a lifetime metal roof, full-size laundry/mudroom, screened front porch, tankless water heater and whole-home water filtration.
An oversized parking pad accommodates multiple vehicles, RV, or boat and provides the perfect foundation for a future custom garage or workshop. This home delivers the highest level craftsmanship, plus acreage, a creek, at Fairview pricing — a rare opportunity in Williamson County. You can live in luxury in a sanctuary setting, yet 5 minutes to all the schools, Publix, Bowie Nature Park and only 25 minutes to Nashville and Franklin and 21 minutes to Leipers Fork. All a rare find in Williamson County.
Contact an agent
Home facts
- Year built:2021
- Listing ID #:2967923
- Added:46 day(s) ago
- Updated:September 25, 2025 at 12:38 PM
Rooms and interior
- Bedrooms:4
- Total bathrooms:5
- Full bathrooms:3
- Half bathrooms:2
- Living area:3,000 sq. ft.
Heating and cooling
- Cooling:Ceiling Fan(s), Central Air
- Heating:Central, Electric
Structure and exterior
- Roof:Metal
- Year built:2021
- Building area:3,000 sq. ft.
- Lot area:5 Acres
Schools
- High school:Fairview High School
- Middle school:Fairview Middle School
- Elementary school:Fairview Elementary
Utilities
- Water:Public, Water Available
- Sewer:Septic Tank
Finances and disclosures
- Price:$1,194,000
- Price per sq. ft.:$398
- Tax amount:$2,629
New listings near 7469 Sleepy Hollow Rd
- New
 $355,000Active3 beds 2 baths2,112 sq. ft.
$355,000Active3 beds 2 baths2,112 sq. ft.7108 Gregory Ct, Fairview, TN 37062
MLS# 3001711Listed by: WEICHERT, REALTORS - BIG DOG GROUP - New
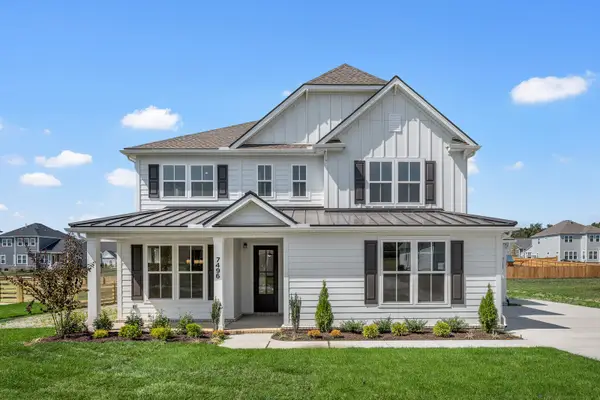 $834,990Active5 beds 4 baths4,056 sq. ft.
$834,990Active5 beds 4 baths4,056 sq. ft.7496 Atwater Circle, Fairview, TN 37062
MLS# 3001549Listed by: DREAM FINDERS HOLDINGS, LLC - New
 $299,000Active3 beds 3 baths1,470 sq. ft.
$299,000Active3 beds 3 baths1,470 sq. ft.7110 Mapleside Lane, Fairview, TN 37062
MLS# 3001492Listed by: PULTE HOMES TENNESSEE - Open Fri, 10am to 5pmNew
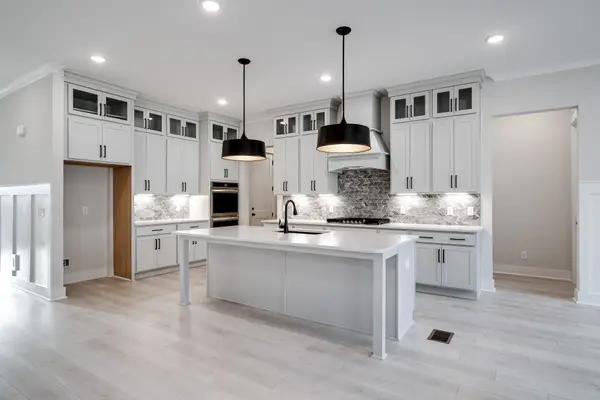 $809,900Active4 beds 4 baths3,470 sq. ft.
$809,900Active4 beds 4 baths3,470 sq. ft.7233 Richvale Drive W, Fairview, TN 37062
MLS# 3001442Listed by: BRIGHTLAND HOMES OF TENNESSEE - New
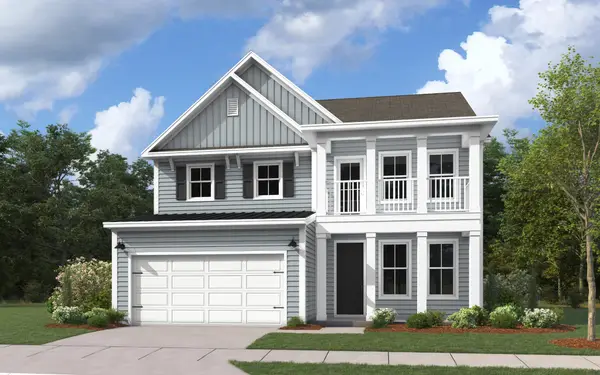 $763,990Active4 beds 4 baths3,020 sq. ft.
$763,990Active4 beds 4 baths3,020 sq. ft.7488 Atwater Circle, Fairview, TN 37062
MLS# 3000997Listed by: DREAM FINDERS HOLDINGS, LLC - New
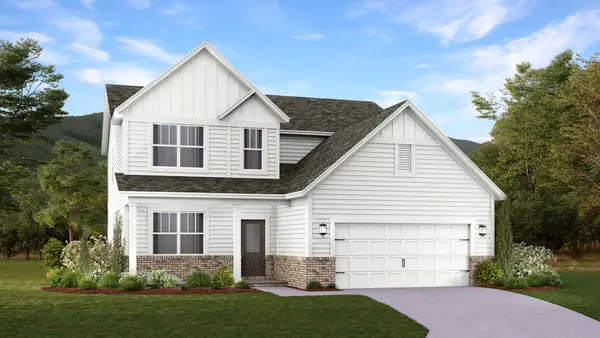 $536,990Active4 beds 4 baths3,437 sq. ft.
$536,990Active4 beds 4 baths3,437 sq. ft.7218 Hanworth Street, Fairview, TN 37062
MLS# 3000424Listed by: LENNAR SALES CORP. - New
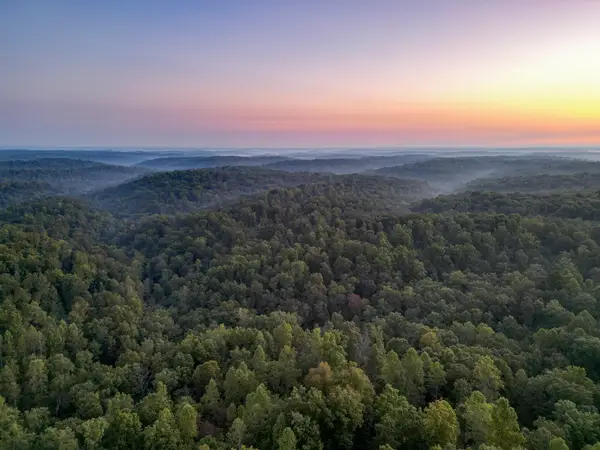 $4,910,615Active427.01 Acres
$4,910,615Active427.01 Acres0 Ccc Road, Fairview, TN 37062
MLS# 3000446Listed by: MCEWEN GROUP - New
 $349,000Active3 beds 2 baths1,120 sq. ft.
$349,000Active3 beds 2 baths1,120 sq. ft.7309A Cox Pike #A, Fairview, TN 37062
MLS# 2999977Listed by: ARRT OF REAL ESTATE - New
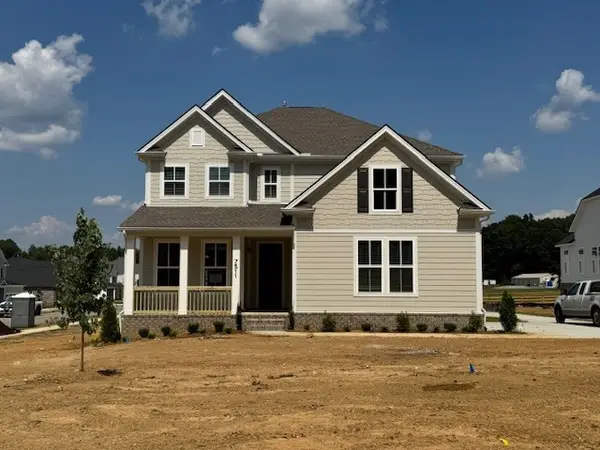 $762,990Active5 beds 4 baths3,839 sq. ft.
$762,990Active5 beds 4 baths3,839 sq. ft.7511 Old Nashville Road, Fairview, TN 37062
MLS# 2998423Listed by: DREAM FINDERS HOLDINGS, LLC - New
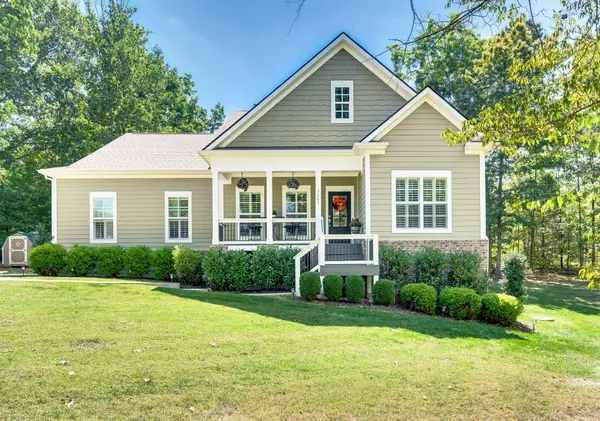 $775,000Active3 beds 4 baths2,636 sq. ft.
$775,000Active3 beds 4 baths2,636 sq. ft.7345 Taylor Rd, Fairview, TN 37062
MLS# 2998257Listed by: KELLER WILLIAMS REALTY NASHVILLE/FRANKLIN
