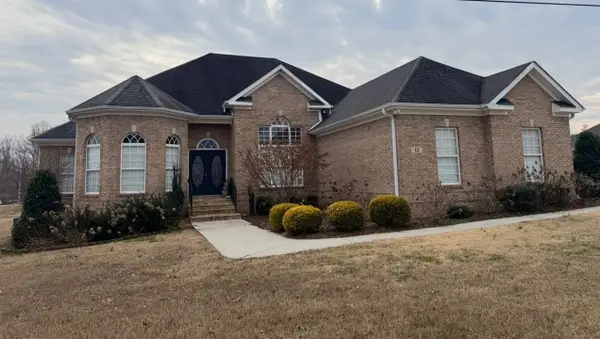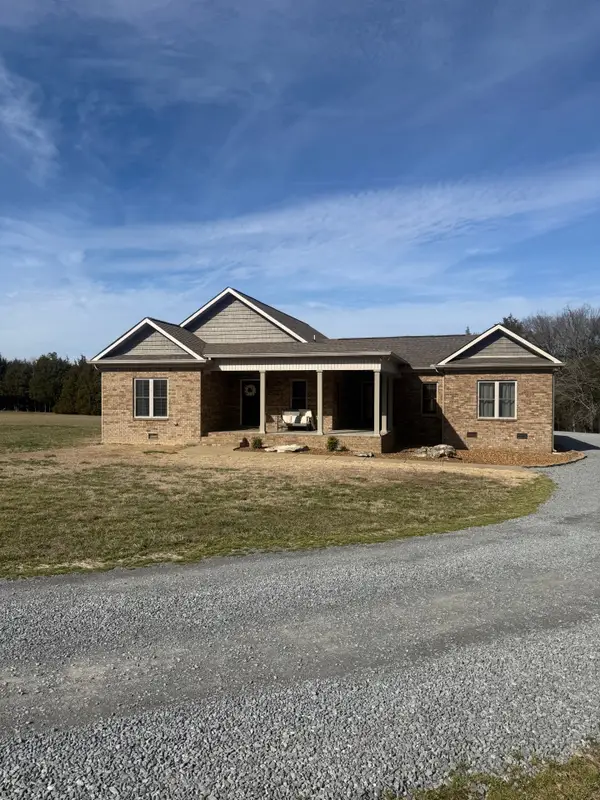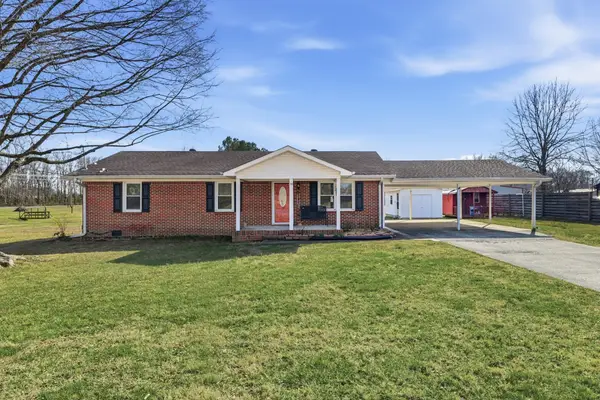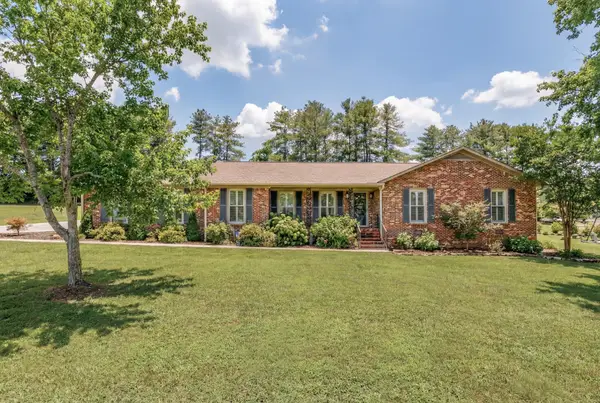2303 Lewisburg Hwy, Fayetteville, TN 37334
Local realty services provided by:ERA Chappell & Associates Realty & Rental
2303 Lewisburg Hwy,Fayetteville, TN 37334
$1,450,000
- 4 Beds
- 3 Baths
- 3,280 sq. ft.
- Single family
- Active
Listed by: melissa pendergrass burt
Office: leading edge real estate group
MLS#:3000757
Source:NASHVILLE
Price summary
- Price:$1,450,000
- Price per sq. ft.:$442.07
About this home
Welcome to Meraki Ranch! Custom-built home on 94 acres of rolling Tennessee hills. This property has been a working cattle farm and features cross-fencing for rotational grazing for the livestock of your choice, with automatic water units in two central locations. Two stocked ponds provide excellent fishing—the north pond is stocked with catfish, bass, and bluegill, while the south pond contains crappie. The 2,800 sq. ft. home was meticulously designed with a solid concrete foundation, steel-reinforced extended footers under load-bearing walls and porch posts, and a safe room with 8-inch steel-reinforced concrete walls and ceiling. Beneath the concrete slab runs 3,000 feet of plumbing for radiant heat, supplied by an outdoor wood-burning furnace that also heats the in-ground fiberglass pool, allowing for warm swims even in November. The exterior showcases durable James Hardie ColorPlus siding, combining low maintenance with timeless style. Inside, rustic elegance meets modern luxury with reclaimed sliding barn doors, true wood beams milled from trees on the property, and high-end finishes throughout. The home offers a full wrap around porch for outdoor entertaining, 4 bedrooms, 3 full baths, and a unique clubhouse-style room for kids and adults alike. Whether you dream of homesteading, homeschooling, running a working cattle ranch, or simply enjoying nature, hunting, and fishing, this property offers it all—only five minutes from downtown Fayetteville and a short drive to Huntsville. Panoramic Tennessee hill views complete this one-of-a-kind estate you don’t want to miss! Priced below recent appraisal of 1.5M! Don't miss your chance to own TN paradise! PREAPPROVED BUYERS ONLY. APPOINTMENT ONLY. PLEASE DO NOT DRIVE UP TO THE HOME WITHOUT AN APPOINTMENT. CAMERAS ( VIDEO AND AUDIO ARE IN PLACE)
Contact an agent
Home facts
- Year built:2018
- Listing ID #:3000757
- Added:146 day(s) ago
- Updated:February 17, 2026 at 03:15 PM
Rooms and interior
- Bedrooms:4
- Total bathrooms:3
- Full bathrooms:3
- Living area:3,280 sq. ft.
Heating and cooling
- Cooling:Ceiling Fan(s), Central Air
- Heating:Central, Dual, Radiant
Structure and exterior
- Year built:2018
- Building area:3,280 sq. ft.
- Lot area:94.11 Acres
Schools
- High school:Fayetteville High School
- Middle school:Fayetteville Middle School
- Elementary school:Ralph Askins School
Utilities
- Water:Public, Water Available
- Sewer:Septic Tank
Finances and disclosures
- Price:$1,450,000
- Price per sq. ft.:$442.07
- Tax amount:$2,897
New listings near 2303 Lewisburg Hwy
- New
 $289,900Active3 beds 2 baths1,400 sq. ft.
$289,900Active3 beds 2 baths1,400 sq. ft.14 Long Meadow Dr, Fayetteville, TN 37334
MLS# 3131473Listed by: CAPSTONE REALTY - New
 $599,000Active3 beds 3 baths2,850 sq. ft.
$599,000Active3 beds 3 baths2,850 sq. ft.12 Sonoma Dr, Fayetteville, TN 37334
MLS# 3131041Listed by: LEADING EDGE REAL ESTATE GROUP - New
 $585,000Active4 beds 3 baths2,142 sq. ft.
$585,000Active4 beds 3 baths2,142 sq. ft.39 Boning Rd, Fayetteville, TN 37334
MLS# 3130718Listed by: THE LOCALS COMPANY - New
 $995,000Active2 beds 2 baths1,046 sq. ft.
$995,000Active2 beds 2 baths1,046 sq. ft.407 Shelbyville Hwy, Fayetteville, TN 37334
MLS# 3130596Listed by: COLDWELL BANKER SOUTHERN REALTY - New
 $40,000Active1.1 Acres
$40,000Active1.1 Acres0 Old Elkton Pike, Fayetteville, TN 37334
MLS# 3130452Listed by: BMA PROPERTIES - New
 $230,000Active3 beds 2 baths1,334 sq. ft.
$230,000Active3 beds 2 baths1,334 sq. ft.35 Simmons Rd, Fayetteville, TN 37334
MLS# 3129513Listed by: LEADING EDGE REAL ESTATE GROUP - New
 $775,000Active3 beds 2 baths1,586 sq. ft.
$775,000Active3 beds 2 baths1,586 sq. ft.182 Old Camargo Rd, Fayetteville, TN 37334
MLS# 3128975Listed by: LEADING EDGE REAL ESTATE GROUP - New
 $329,000Active3 beds 2 baths1,660 sq. ft.
$329,000Active3 beds 2 baths1,660 sq. ft.1886 Wellsbrook Dr, Fayetteville, TN 37334
MLS# 3127833Listed by: THE LOCALS COMPANY - New
 $319,000Active4 beds 3 baths2,451 sq. ft.
$319,000Active4 beds 3 baths2,451 sq. ft.225 Masters Way, Fayetteville, TN 37334
MLS# 3124629Listed by: SIMPLE REAL ESTATE - KELLER WILLIAMS - New
 $365,000Active4 beds 3 baths3,289 sq. ft.
$365,000Active4 beds 3 baths3,289 sq. ft.12 Hancock Rd, Fayetteville, TN 37334
MLS# 3124519Listed by: BEYCOME BROKERAGE REALTY, LLC

