59 Grays Ln, Fayetteville, TN 37334
Local realty services provided by:Reliant Realty ERA Powered
59 Grays Ln,Fayetteville, TN 37334
$599,000
- 3 Beds
- 4 Baths
- 3,088 sq. ft.
- Single family
- Active
Upcoming open houses
- Sun, Nov 1602:00 pm - 04:00 pm
Listed by: rebecca peavey
Office: amanda howard sothebys international realty
MLS#:3013104
Source:NASHVILLE
Price summary
- Price:$599,000
- Price per sq. ft.:$193.98
About this home
Private 7+ acre retreat featuring a spacious 3-bedroom, 3.5-bath, 2-story home with office (could be used as additional bedroom) and finished basement apartment with private entry on ground floor to back entry. Gun safe and wall safe in primary bedrooms to stay. ICF Foundation for strong, insulated, and energy-efficiency. Enjoy peaceful living with very low road and town noise, while being just minutes from Fayetteville shopping and 30 minutes to Huntsville. Property includes a barn with electricity, 220-powered workshop with concrete floor, charming “she shed", detached 2-car garage and a 1 car attached semi-finished garage, fenced pasture land, and mature trees. Relax or entertain on the refinished balcony, and take advantage of the convenience of a circle driveway and scenic surroundings taking in all that nature shares.
Contact an agent
Home facts
- Year built:2003
- Listing ID #:3013104
- Added:29 day(s) ago
- Updated:November 15, 2025 at 05:21 PM
Rooms and interior
- Bedrooms:3
- Total bathrooms:4
- Full bathrooms:3
- Half bathrooms:1
- Living area:3,088 sq. ft.
Heating and cooling
- Cooling:Central Air, Electric
- Heating:Central, Electric
Structure and exterior
- Roof:Metal
- Year built:2003
- Building area:3,088 sq. ft.
- Lot area:7.83 Acres
Schools
- High school:Lincoln County High School
- Middle school:Lincoln Central Academy
- Elementary school:Flintville School
Utilities
- Water:Public, Water Available
- Sewer:Septic Tank
Finances and disclosures
- Price:$599,000
- Price per sq. ft.:$193.98
- Tax amount:$2,434
New listings near 59 Grays Ln
- New
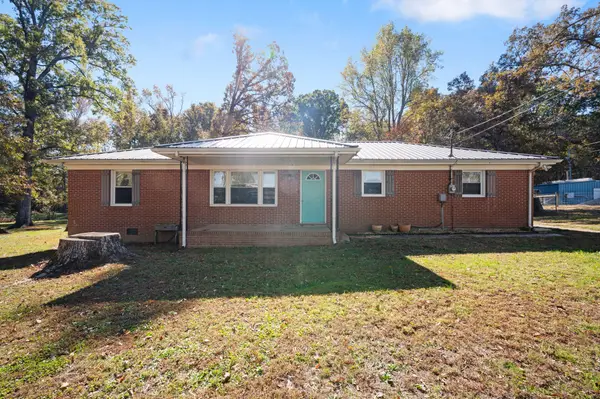 $229,500Active3 beds 2 baths1,125 sq. ft.
$229,500Active3 beds 2 baths1,125 sq. ft.83 W Point Dr, Fayetteville, TN 37334
MLS# 3046275Listed by: LEADING EDGE REAL ESTATE GROUP - New
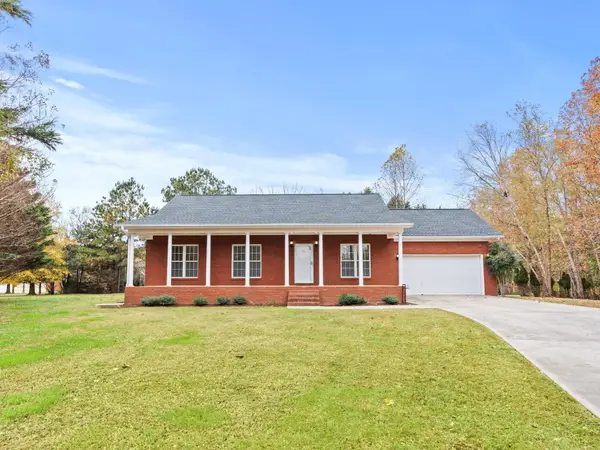 $305,000Active3 beds 2 baths1,320 sq. ft.
$305,000Active3 beds 2 baths1,320 sq. ft.51 Brookwood Dr, Fayetteville, TN 37334
MLS# 3045340Listed by: CLASSIC REALTY LLC, DBA KELLER WILLIAMS REALTY - New
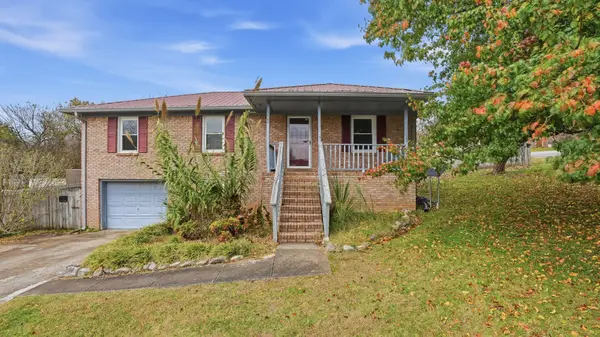 $225,000Active3 beds 2 baths1,161 sq. ft.
$225,000Active3 beds 2 baths1,161 sq. ft.1002 Lowell Dr E, Fayetteville, TN 37334
MLS# 3043629Listed by: SOUTHERN MIDDLE REALTY - New
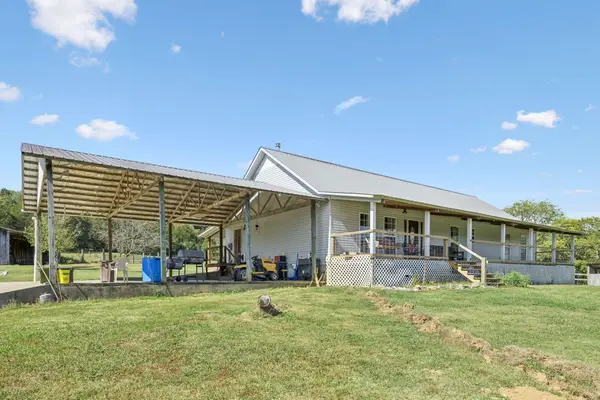 $459,000Active4 beds 2 baths2,048 sq. ft.
$459,000Active4 beds 2 baths2,048 sq. ft.284 Duck Branch Rd, Fayetteville, TN 37334
MLS# 2998471Listed by: SOUTHERN MIDDLE REALTY - New
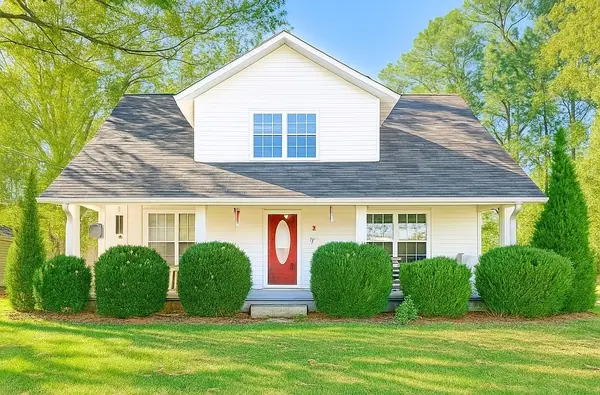 $200,000Active3 beds 3 baths1,820 sq. ft.
$200,000Active3 beds 3 baths1,820 sq. ft.153 Old Huntsville Rd, Fayetteville, TN 37334
MLS# 3042109Listed by: TEAM GEORGE WEEKS REAL ESTATE, LLC - New
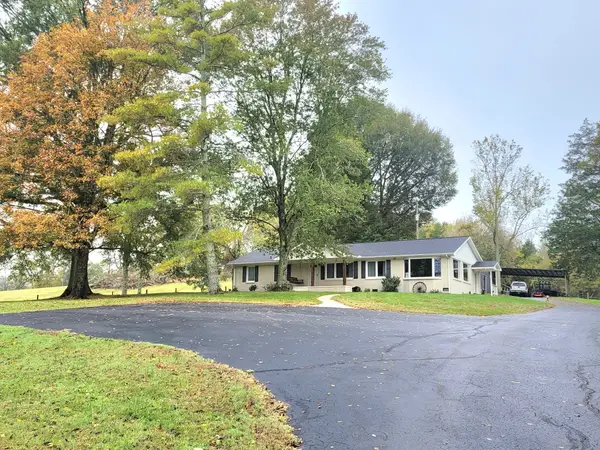 $749,000Active3 beds 2 baths1,914 sq. ft.
$749,000Active3 beds 2 baths1,914 sq. ft.854 Shelbyville Hwy, Fayetteville, TN 37334
MLS# 3041646Listed by: PARKS AUCTION & REALTY - New
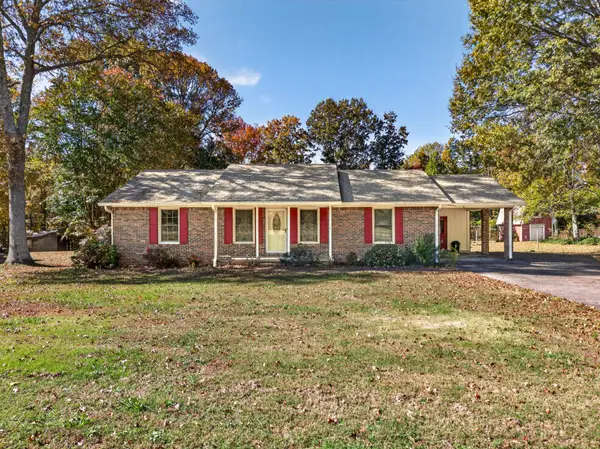 $259,900Active3 beds 2 baths1,505 sq. ft.
$259,900Active3 beds 2 baths1,505 sq. ft.267 Ardmore Hwy, Fayetteville, TN 37334
MLS# 3034991Listed by: THE LOCALS COMPANY  $899,500Pending4 beds 3 baths2,724 sq. ft.
$899,500Pending4 beds 3 baths2,724 sq. ft.201 Bugtussle Rd, Fayetteville, TN 37334
MLS# 3040014Listed by: LEADING EDGE REAL ESTATE GROUP- New
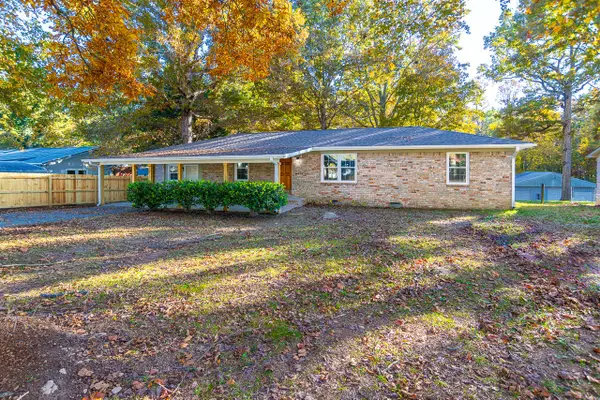 $265,000Active3 beds 1 baths1,568 sq. ft.
$265,000Active3 beds 1 baths1,568 sq. ft.33 Eastwood Dr, Fayetteville, TN 37334
MLS# 3040045Listed by: LEADING EDGE REAL ESTATE GROUP - New
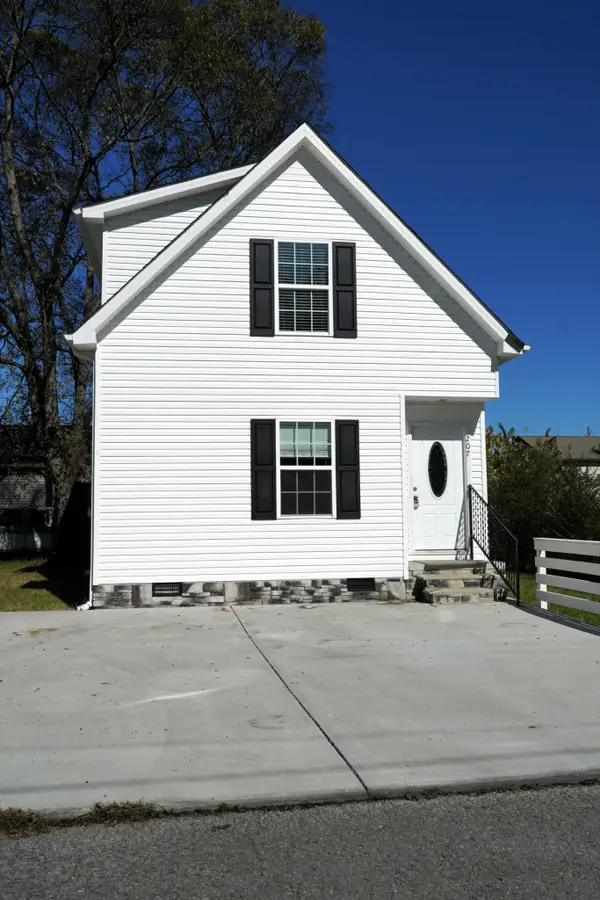 $169,000Active2 beds 2 baths903 sq. ft.
$169,000Active2 beds 2 baths903 sq. ft.207 Campbell St W, Fayetteville, TN 37334
MLS# 3035257Listed by: LEADING EDGE REAL ESTATE GROUP
