1009 Chapel Ct, Franklin, TN 37069
Local realty services provided by:ERA Chappell & Associates Realty & Rental
1009 Chapel Ct,Franklin, TN 37069
$839,000
- 3 Beds
- 2 Baths
- 1,985 sq. ft.
- Single family
- Active
Listed by: charles jeter, luxury home broker, barbara ann jeter
Office: luxesouth realty
MLS#:3017616
Source:NASHVILLE
Price summary
- Price:$839,000
- Price per sq. ft.:$422.67
About this home
NEW PRICE!! Nestled in the Grassland school district on a serene .6-acre homesite with mature trees and a picturesque creek line, this one-level ranch has been meticulously reimagined as a bespoke haven for those who value artistry and detail. This is not simply a home—it is a statement of refined living, where timeless design meets modern craftsmanship.
Inside, every element has been curated with a designer’s eye. A fully renovated chef’s kitchen, spa-inspired baths, hand-selected flooring, artisan lighting, and expansive new windows create a space that is both striking and soulful. Custom built-ins and thoughtful architectural touches ensure that form and function coexist seamlessly.
The flowing floor plan invites effortless entertaining while still embracing intimacy and warmth. Step outside to your private fenced sanctuary, where evenings gather naturally around the firepit, the gentle creek offering a constant reminder of the beauty just beyond your doors.
Perfectly positioned—only 8 minutes to Cool Springs, Franklin’s iconic Main Street, and just 13 minutes to Green Hills—you are near the vibrancy of the city yet cocooned in privacy. Renowned schools further elevate the home’s distinction.
Adding to the versatility, a 350 sq ft storage studio accompanies the property, ideal for creative pursuits, collections, or bespoke projects.
This residence is more than a home—it is a lifestyle canvas awaiting its next visionary.
Contact an agent
Home facts
- Year built:1968
- Listing ID #:3017616
- Added:52 day(s) ago
- Updated:November 18, 2025 at 03:50 PM
Rooms and interior
- Bedrooms:3
- Total bathrooms:2
- Full bathrooms:2
- Living area:1,985 sq. ft.
Heating and cooling
- Cooling:Central Air
- Heating:Central
Structure and exterior
- Year built:1968
- Building area:1,985 sq. ft.
- Lot area:0.61 Acres
Schools
- High school:Franklin High School
- Middle school:Grassland Middle School
- Elementary school:Walnut Grove Elementary
Utilities
- Water:Public, Water Available
- Sewer:Septic Tank
Finances and disclosures
- Price:$839,000
- Price per sq. ft.:$422.67
- Tax amount:$2,222
New listings near 1009 Chapel Ct
- New
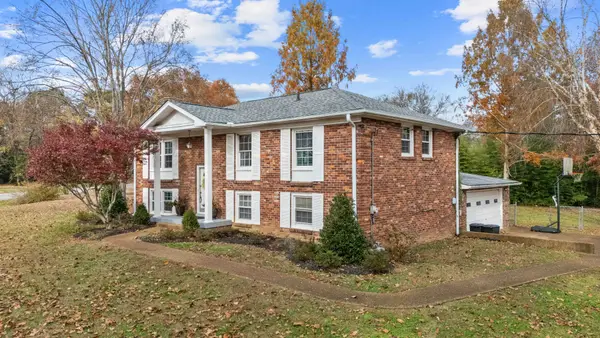 $664,900Active3 beds 2 baths2,200 sq. ft.
$664,900Active3 beds 2 baths2,200 sq. ft.604 Meadowgreen Dr, Franklin, TN 37069
MLS# 3047244Listed by: FRIDRICH & CLARK REALTY - New
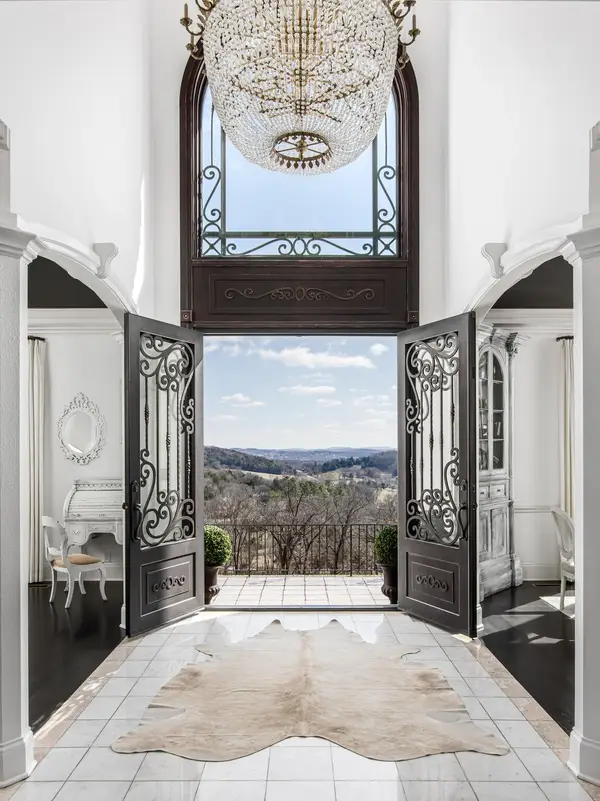 $4,799,900Active5 beds 6 baths9,463 sq. ft.
$4,799,900Active5 beds 6 baths9,463 sq. ft.2194 S Berrys Chapel Rd, Franklin, TN 37069
MLS# 3047177Listed by: COMPASS RE - New
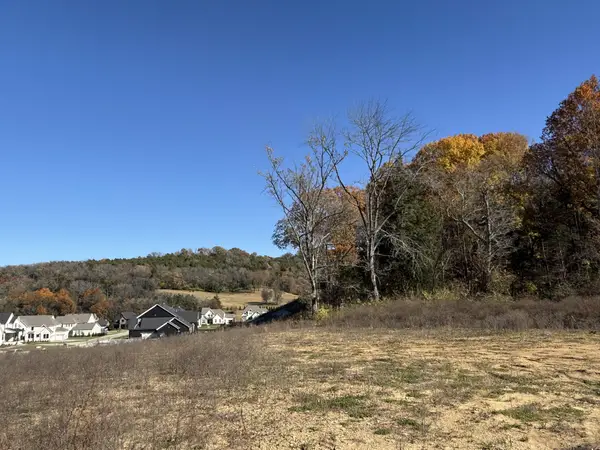 $450,000Active0.95 Acres
$450,000Active0.95 Acres10 Murrel Drive, Franklin, TN 37064
MLS# 3047107Listed by: DREES HOMES - New
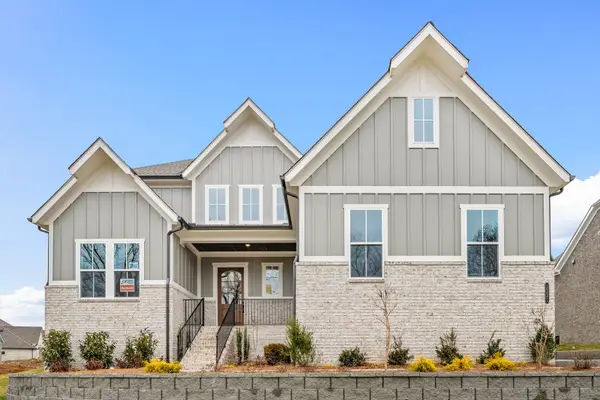 $1,306,060Active5 beds 5 baths3,744 sq. ft.
$1,306,060Active5 beds 5 baths3,744 sq. ft.7247 Murrel Drive, Franklin, TN 37064
MLS# 3046978Listed by: DREES HOMES - New
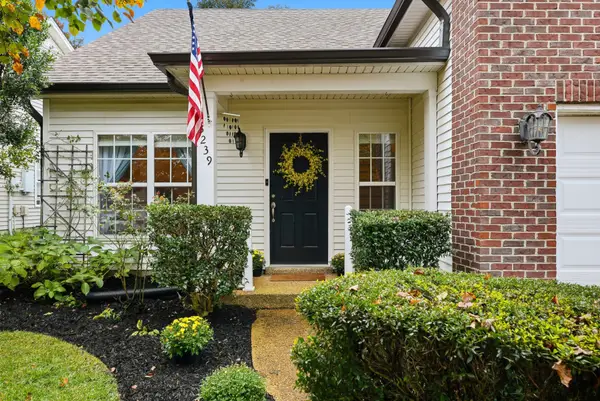 $624,900Active3 beds 2 baths1,616 sq. ft.
$624,900Active3 beds 2 baths1,616 sq. ft.3239 Gardendale Dr, Franklin, TN 37064
MLS# 3043676Listed by: COMPASS RE - New
 $2,199,990Active4 beds 5 baths4,598 sq. ft.
$2,199,990Active4 beds 5 baths4,598 sq. ft.6056 Lookaway Circle, Franklin, TN 37067
MLS# 3046671Listed by: PARKS COMPASS - New
 $450,000Active1 Acres
$450,000Active1 Acres0 Murrel Drive, Franklin, TN 37064
MLS# 3046633Listed by: DREES HOMES - New
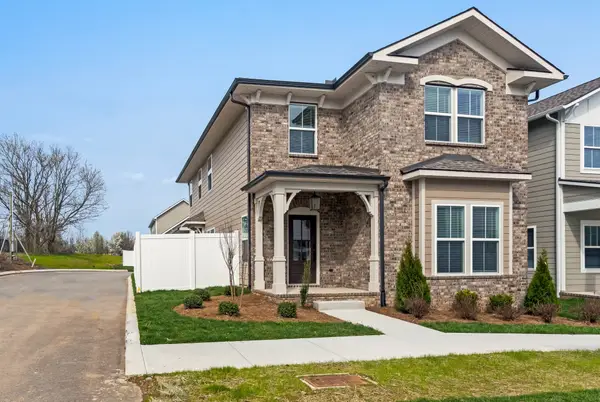 $531,500Active3 beds 3 baths2,258 sq. ft.
$531,500Active3 beds 3 baths2,258 sq. ft.313 Jasmine Park, Hermitage, TN 37076
MLS# 3046625Listed by: BENCHMARK REALTY, LLC - New
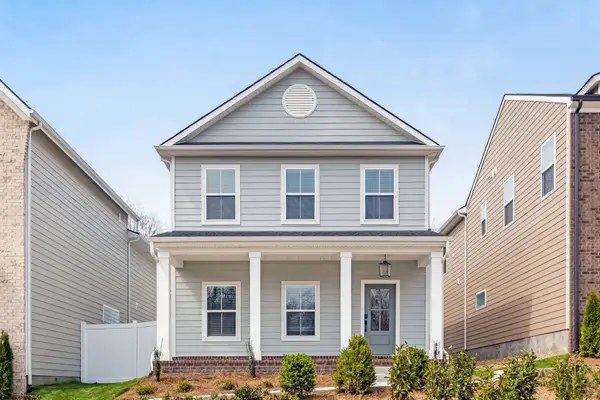 $484,500Active3 beds 3 baths1,910 sq. ft.
$484,500Active3 beds 3 baths1,910 sq. ft.327 Jasmine Park, Hermitage, TN 37076
MLS# 3046701Listed by: BENCHMARK REALTY, LLC - New
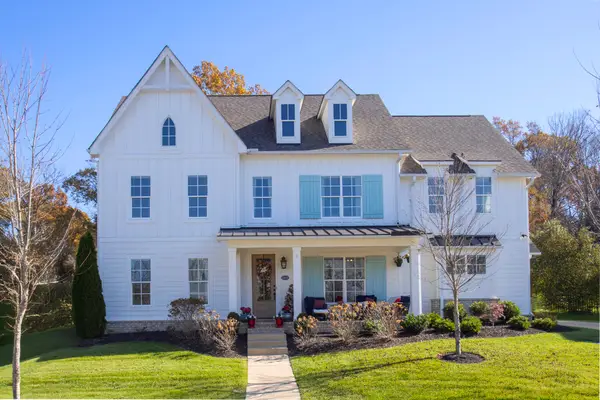 $1,375,000Active5 beds 4 baths4,296 sq. ft.
$1,375,000Active5 beds 4 baths4,296 sq. ft.1056 Memorial Dr, Franklin, TN 37064
MLS# 3045301Listed by: BENCHMARK REALTY, LLC
