106 Treemont Ln, Franklin, TN 37069
Local realty services provided by:Reliant Realty ERA Powered
106 Treemont Ln,Franklin, TN 37069
$4,675,000
- 6 Beds
- 8 Baths
- - sq. ft.
- Single family
- Sold
Listed by: martha montiel-lewis, molly manella
Office: compass re
MLS#:2996107
Source:NASHVILLE
Sorry, we are unable to map this address
Price summary
- Price:$4,675,000
- Monthly HOA dues:$250
About this home
Tucked away on over 3 acres in a private gated enclave of only 12 homes, this designer’s personal residence combines timeless craftsmanship with modern luxury. Built by Brentwood Builders and designed by Jamie Pfeffer, one of America’s Top 200 Residential Architects, the home offers soaring ceilings with reclaimed hand-hewn beams, curated designer finishes, and reclaimed hardwood floors throughout.
The gourmet kitchen features custom inset cabinetry, Wolf, Sub-Zero, and Asko appliances, plus a full scullery—ideal for entertaining. Accordion Pella glass doors open to a Rondo-built pool and spa, creating a seamless indoor-outdoor living experience. The primary suite offers direct pool access, dual walk-in closets, and wiring for automated draperies.
The lower level includes a full in-law suite with its own kitchen, a custom bunk room, and a reinforced safe room. Additional highlights include brand new roof and gutters, geothermal HVAC, a 4-car garage, whole-house water conditioning, fire suppression system, and Rainbird smart irrigation.
This estate offers privacy, convenience to Cool Springs, Franklin, and Brentwood, and an unmatched level of design and detail.
Contact an agent
Home facts
- Year built:2017
- Listing ID #:2996107
- Added:717 day(s) ago
- Updated:November 18, 2025 at 08:44 AM
Rooms and interior
- Bedrooms:6
- Total bathrooms:8
- Full bathrooms:6
- Half bathrooms:2
Heating and cooling
- Cooling:Central Air, Geothermal
- Heating:Central, Geothermal
Structure and exterior
- Roof:Shingle
- Year built:2017
Schools
- High school:Franklin High School
- Middle school:Grassland Middle School
- Elementary school:Walnut Grove Elementary
Utilities
- Water:Public, Water Available
- Sewer:Public Sewer
Finances and disclosures
- Price:$4,675,000
- Tax amount:$12,111
New listings near 106 Treemont Ln
- New
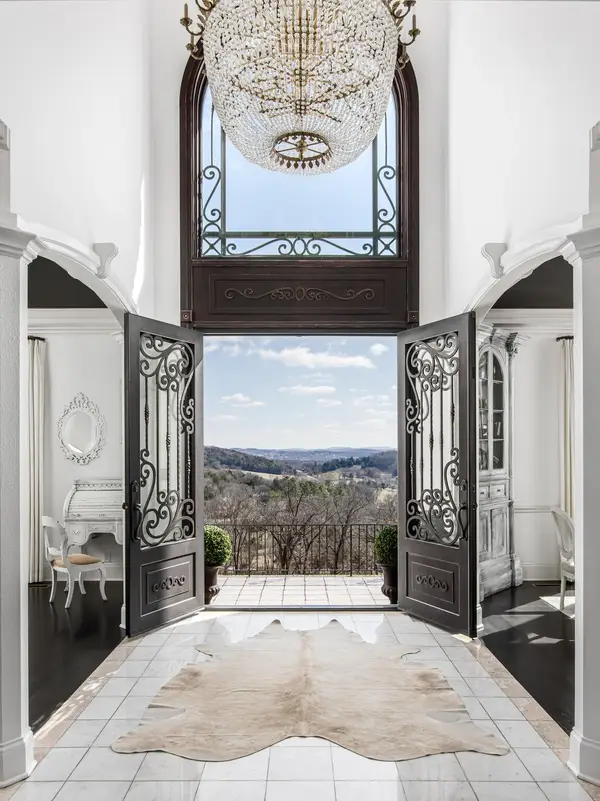 $4,799,900Active5 beds 6 baths9,463 sq. ft.
$4,799,900Active5 beds 6 baths9,463 sq. ft.2194 S Berrys Chapel Rd, Franklin, TN 37069
MLS# 3047177Listed by: COMPASS RE - New
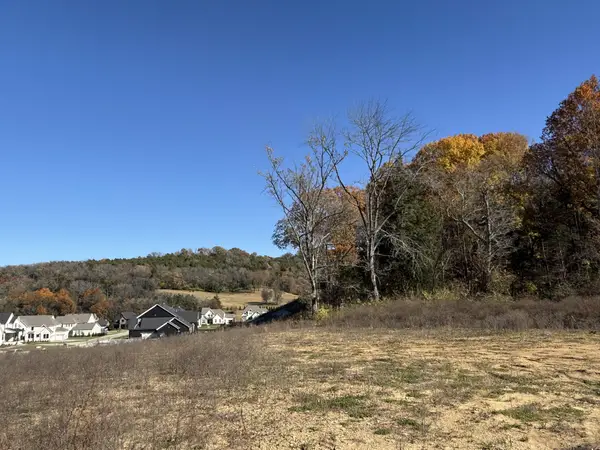 $450,000Active0.95 Acres
$450,000Active0.95 Acres10 Murrel Drive, Franklin, TN 37064
MLS# 3047107Listed by: DREES HOMES - New
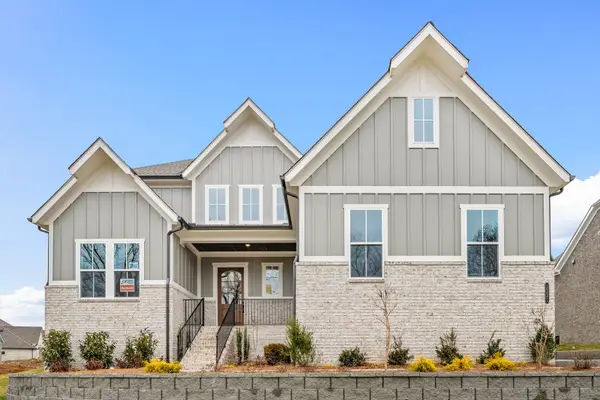 $1,306,060Active5 beds 5 baths3,744 sq. ft.
$1,306,060Active5 beds 5 baths3,744 sq. ft.7247 Murrel Drive, Franklin, TN 37064
MLS# 3046978Listed by: DREES HOMES - New
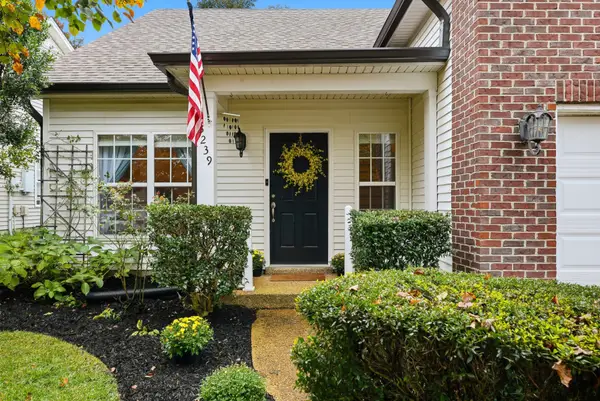 $624,900Active3 beds 2 baths1,616 sq. ft.
$624,900Active3 beds 2 baths1,616 sq. ft.3239 Gardendale Dr, Franklin, TN 37064
MLS# 3043676Listed by: COMPASS RE - New
 $2,199,990Active4 beds 5 baths4,598 sq. ft.
$2,199,990Active4 beds 5 baths4,598 sq. ft.6056 Lookaway Circle, Franklin, TN 37067
MLS# 3046671Listed by: PARKS COMPASS - New
 $450,000Active1 Acres
$450,000Active1 Acres0 Murrel Drive, Franklin, TN 37064
MLS# 3046633Listed by: DREES HOMES - New
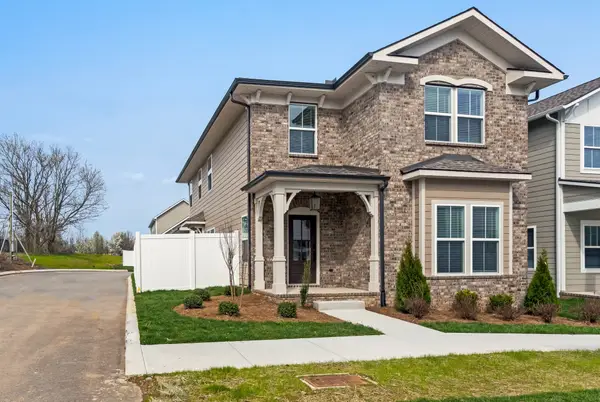 $531,500Active3 beds 3 baths2,258 sq. ft.
$531,500Active3 beds 3 baths2,258 sq. ft.313 Jasmine Park, Hermitage, TN 37076
MLS# 3046625Listed by: BENCHMARK REALTY, LLC - New
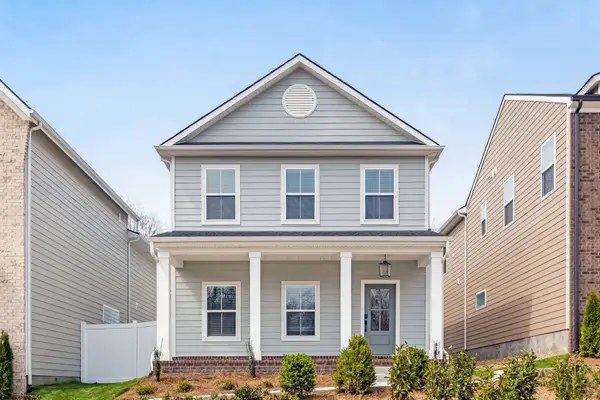 $484,500Active3 beds 3 baths1,910 sq. ft.
$484,500Active3 beds 3 baths1,910 sq. ft.327 Jasmine Park, Hermitage, TN 37076
MLS# 3046629Listed by: BENCHMARK REALTY, LLC - New
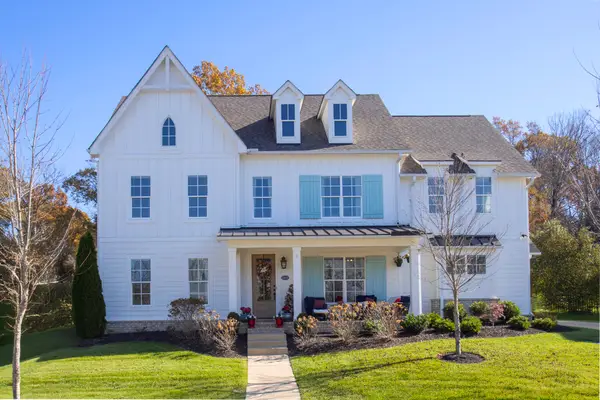 $1,375,000Active5 beds 4 baths4,296 sq. ft.
$1,375,000Active5 beds 4 baths4,296 sq. ft.1056 Memorial Dr, Franklin, TN 37064
MLS# 3045301Listed by: BENCHMARK REALTY, LLC - New
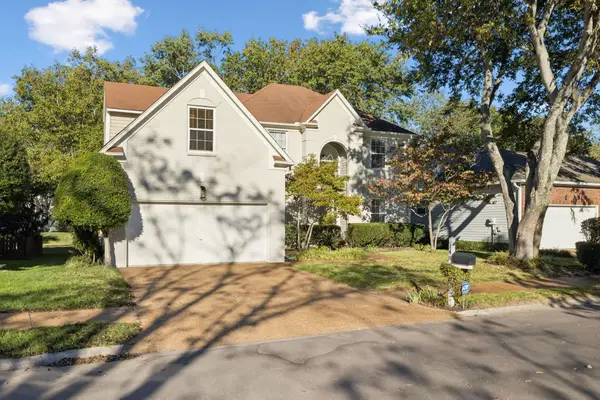 $749,900Active3 beds 3 baths2,570 sq. ft.
$749,900Active3 beds 3 baths2,570 sq. ft.148 Cavalcade Cir, Franklin, TN 37069
MLS# 3046555Listed by: ONWARD REAL ESTATE
