1060 Natchez Valley Ln, Franklin, TN 37064
Local realty services provided by:Reliant Realty ERA Powered
1060 Natchez Valley Ln,Franklin, TN 37064
$2,989,998
- 5 Beds
- 6 Baths
- 5,329 sq. ft.
- Single family
- Active
Listed by:kevin gioia
Office:beycome brokerage realty, llc.
MLS#:2980230
Source:NASHVILLE
Price summary
- Price:$2,989,998
- Price per sq. ft.:$561.08
- Monthly HOA dues:$166.67
About this home
An opportunity to acquire a breathtaking home in one of Franklin’s most secure, gated, and private communities. Natchez Valley is a 215-acre development with only 19 estates. 1060 Natchez Valley, which is named Wishing Trees in the English tradition, is positioned in the center of the development on a premium 300-foot-wide lot, ½ mile in from the entrance and the iconic Natchez Bridge, a gateway to parks, waterfalls, and hiking. The home sits in an elevated position 200 feet from the street which allows for capturing breathtaking views of Tennessee’s iconic rolling hills, nature and peaceful wildlife.
After purchasing this European-inspired chateau in 2017, the owners began renovations. The professional interior design decor reflects an admiration for culture, color, and the emotional connection that unites them. Combining feminine and masculine shapes and textures throughout the house draws the eye from one room into another, adding dynamism and flow. This sanctuary feels cozy, comfortable, calming, and tranquil for a family, entrepreneur, or artist who seeks a peaceful, secure, and scenic environment to live, work, and play. High ceilings and triple-crown molding evoke a sense of grandeur and spaciousness. All textures, colors, hardwood, and marble floors throughout were meticulously curated. The spa-like primary bathroom includes Italian hand-screeded plaster wall finishes.
The meticulous, easy-to-maintain landscape design adds to its stately appearance. A lush courtyard parterre, flanked by vine-covered walls, features an antique wrought iron pergola, abundant mature boxwood structures, antique stone pieces, water features, and native trees, all designed by Oscar de La Renta’s head gardener.
Ample storage in the attic & basement, which can accommodate a wine cellar & safe room. 16-foot garage ceiling height allows for double-stacking of 6 cars. Very low real estate tax assessment migrates to the new owner. Self-managed HOA. Home warranty. Inventory negotiable.
Contact an agent
Home facts
- Year built:2006
- Listing ID #:2980230
- Added:43 day(s) ago
- Updated:October 06, 2025 at 05:06 PM
Rooms and interior
- Bedrooms:5
- Total bathrooms:6
- Full bathrooms:5
- Half bathrooms:1
- Living area:5,329 sq. ft.
Heating and cooling
- Cooling:Ceiling Fan(s), Central Air
- Heating:Central, Dual, Electric
Structure and exterior
- Year built:2006
- Building area:5,329 sq. ft.
- Lot area:6.14 Acres
Schools
- High school:Franklin High School
- Middle school:Grassland Middle School
- Elementary school:Walnut Grove Elementary
Utilities
- Water:Public, Water Available
- Sewer:Septic Tank
Finances and disclosures
- Price:$2,989,998
- Price per sq. ft.:$561.08
- Tax amount:$5,322
New listings near 1060 Natchez Valley Ln
- New
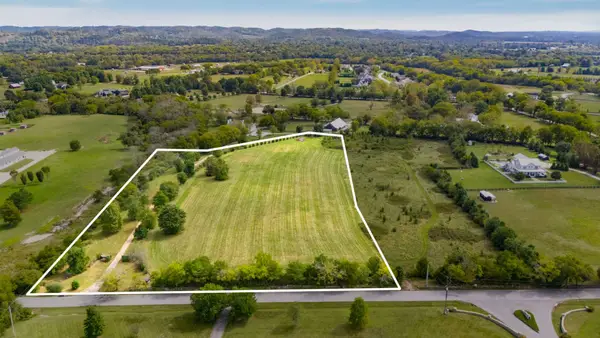 $2,300,000Active7.94 Acres
$2,300,000Active7.94 Acres1816 Old Natchez Trce, Franklin, TN 37069
MLS# 3012255Listed by: FRIDRICH & CLARK REALTY - New
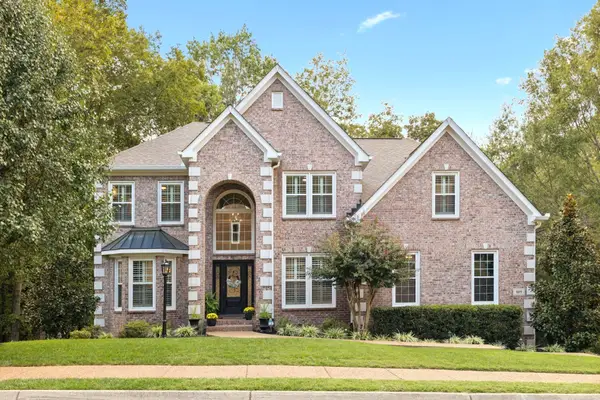 $1,579,000Active5 beds 5 baths5,678 sq. ft.
$1,579,000Active5 beds 5 baths5,678 sq. ft.109 Hampsted Lane, Franklin, TN 37069
MLS# 3002924Listed by: BENCHMARK REALTY, LLC - New
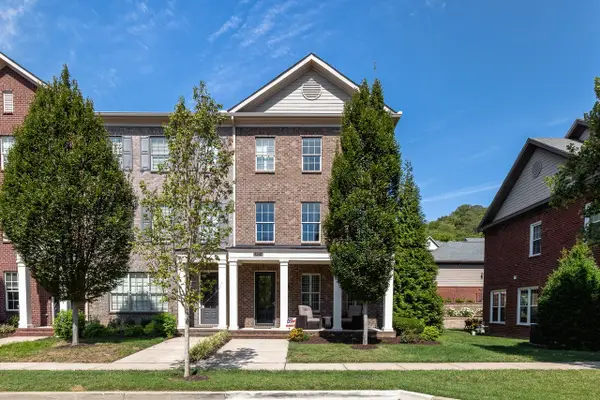 $670,734Active3 beds 4 baths2,186 sq. ft.
$670,734Active3 beds 4 baths2,186 sq. ft.1409 Moher Blvd, Franklin, TN 37069
MLS# 3012164Listed by: TOWNE CREEK REALTY - New
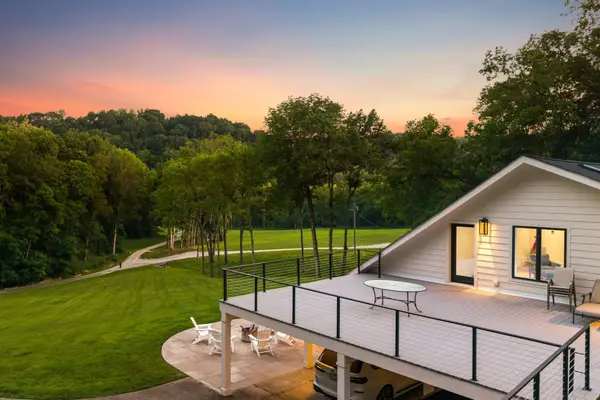 $5,999,999Active3 beds 4 baths3,116 sq. ft.
$5,999,999Active3 beds 4 baths3,116 sq. ft.5204 Drury Ln, Franklin, TN 37064
MLS# 3012185Listed by: CORCORAN REVERIE - Open Sun, 1 to 3pmNew
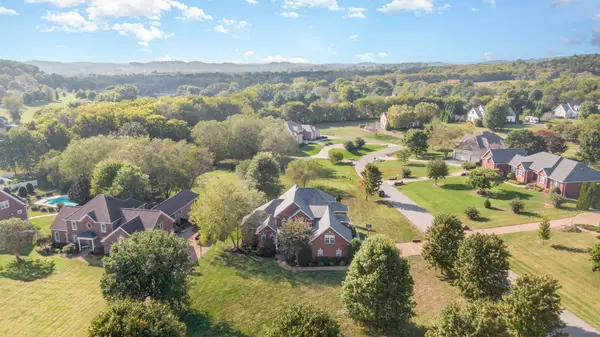 $1,325,000Active4 beds 4 baths3,958 sq. ft.
$1,325,000Active4 beds 4 baths3,958 sq. ft.2803 Cale Ct, Franklin, TN 37064
MLS# 3000006Listed by: BENCHMARK REALTY, LLC - Open Sat, 2 to 4pmNew
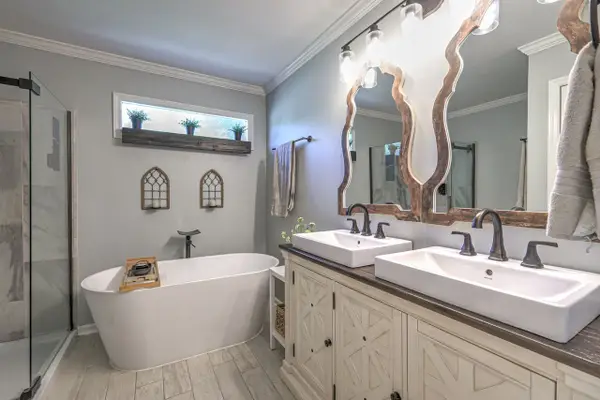 $799,900Active3 beds 3 baths2,642 sq. ft.
$799,900Active3 beds 3 baths2,642 sq. ft.232 Heathersett Dr, Franklin, TN 37064
MLS# 2998235Listed by: SYNERGY REALTY NETWORK, LLC - New
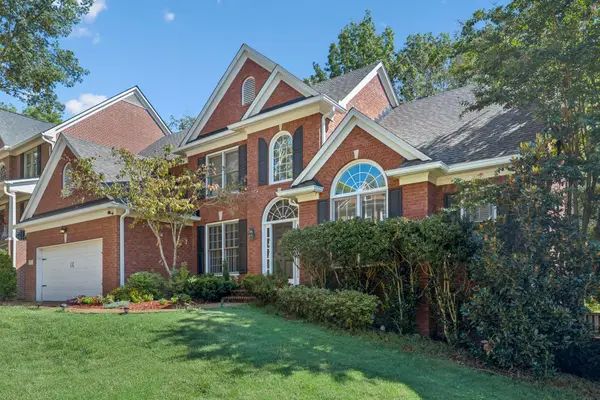 $949,900Active5 beds 3 baths3,184 sq. ft.
$949,900Active5 beds 3 baths3,184 sq. ft.123 Carphilly Cir, Franklin, TN 37069
MLS# 3003455Listed by: ONWARD REAL ESTATE - New
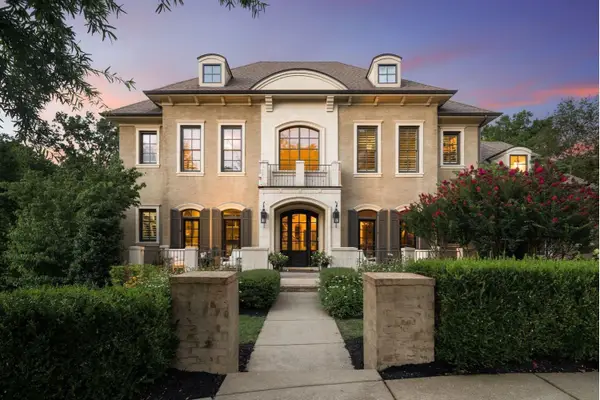 $2,999,995Active6 beds 7 baths7,343 sq. ft.
$2,999,995Active6 beds 7 baths7,343 sq. ft.1504 Fleetwood Dr, Franklin, TN 37064
MLS# 3007647Listed by: COMPASS RE - New
 $667,000Active3 beds 3 baths1,920 sq. ft.
$667,000Active3 beds 3 baths1,920 sq. ft.2012 Lundy Pass, Franklin, TN 37069
MLS# 3006080Listed by: EXIT REALTY ELITE - New
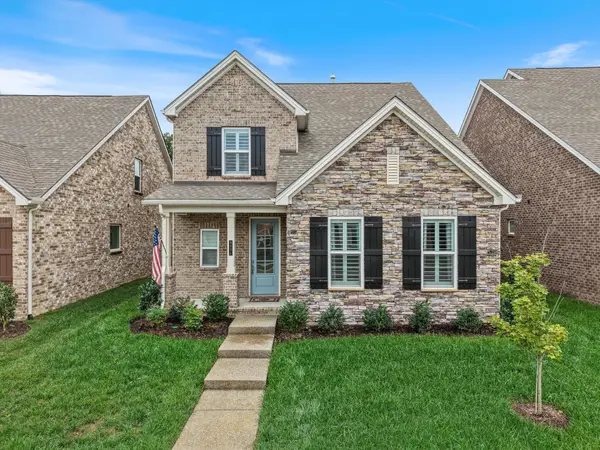 $789,000Active3 beds 3 baths2,127 sq. ft.
$789,000Active3 beds 3 baths2,127 sq. ft.9031 Headwaters Dr, Franklin, TN 37064
MLS# 3011916Listed by: COMPASS RE
