1080 Memorial Dr, Franklin, TN 37064
Local realty services provided by:Reliant Realty ERA Powered
1080 Memorial Dr,Franklin, TN 37064
$1,275,000
- 5 Beds
- 3 Baths
- 3,712 sq. ft.
- Single family
- Active
Listed by: danielle schellenberg
Office: compass re
MLS#:3017993
Source:NASHVILLE
Price summary
- Price:$1,275,000
- Price per sq. ft.:$343.48
- Monthly HOA dues:$75
About this home
Stunning Modern Home on Memorial Drive – Ladd Park’s Most Sought-After Street: Welcome to this exceptional home nestled on the best street in Ladd Park perfectly positioned near double cul-de-sacs,featuring a private, flat backyard oasis backing to trees. This beautifully upgraded residence is filled with organic textures& custom woodwork throughout, offering both elegance & functionality. Rocking chair covered front porch offers peaceful TN days. The grand 2 story entry way is flooded with light & offers a gorgeous natural wood wall treatment. Impressive soaring vaulted ceilings feature box beams & an ungraded bricked fireplace set off by a cedar mantle in the den. Soft white chef’s kitchen is the heart of the home with stone tile backsplash & quartz countertops. Custom vent hood sets off this beautiful space while oversized fridge & large eat-at island make this large space upscale & functional. A secondary spacious area adjacent to the den is perfect for wine/bourbon bar area to unwind or host friends with additional seating space. Large sliders off the den offer incredible light & access to the private covered patio. Dining area boasts space for an oversized dining table and is accented beautifully by a wood plank wall making this home cohesive throughout.Primary BR is spacious &features a large built in shelving area w/storage for tv/vanity. Primary bath has double vanities, quartz counters, neutral tile & separate oversized shower &soaker tub. Lg walk in closet offers ample storage w/side door open to the laundry room. Upper level offers warmth & comfort with a loft-style landing creating an airy connection between spaces:perfect for reading nook or creative workspace, 2 spacious bedrooms & adjacent full bathroom w/additional theatre room/bonus space or 5th bedroom. Backyard is a dream w/covered patio and private flat lot backing to trees! Neighborhood boasts 2 pools, basketball court, walking trails and playgrounds. Minutes to I 65, top rated schools!
Contact an agent
Home facts
- Year built:2018
- Listing ID #:3017993
- Added:62 day(s) ago
- Updated:December 17, 2025 at 10:38 PM
Rooms and interior
- Bedrooms:5
- Total bathrooms:3
- Full bathrooms:3
- Living area:3,712 sq. ft.
Heating and cooling
- Cooling:Central Air
- Heating:Central
Structure and exterior
- Roof:Asphalt
- Year built:2018
- Building area:3,712 sq. ft.
- Lot area:0.27 Acres
Schools
- High school:Fred J Page High School
- Middle school:Fred J Page Middle School
- Elementary school:Creekside Elementary School
Utilities
- Water:Public, Water Available
- Sewer:Public Sewer
Finances and disclosures
- Price:$1,275,000
- Price per sq. ft.:$343.48
- Tax amount:$3,851
New listings near 1080 Memorial Dr
- New
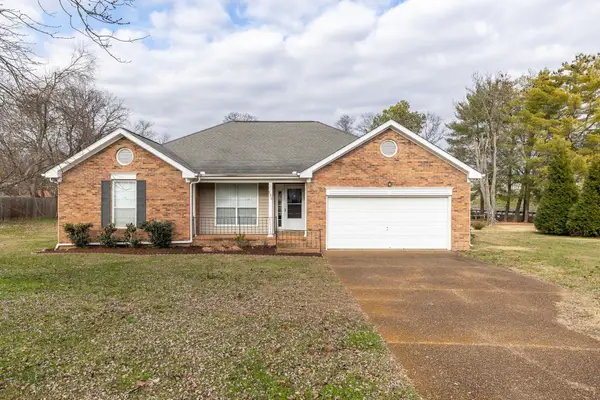 $515,000Active3 beds 2 baths1,764 sq. ft.
$515,000Active3 beds 2 baths1,764 sq. ft.505 Overview Ln, Franklin, TN 37064
MLS# 3050349Listed by: EXP REALTY - New
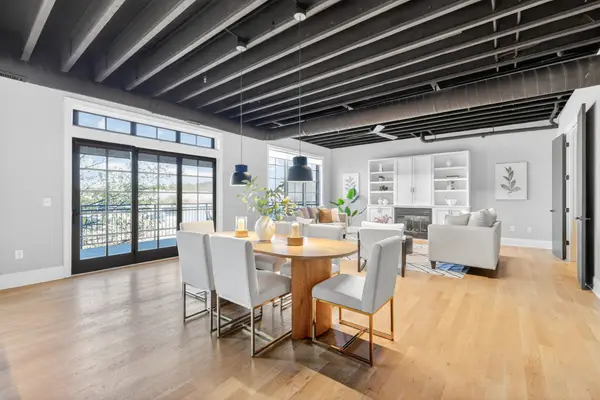 $1,695,500Active3 beds 3 baths2,944 sq. ft.
$1,695,500Active3 beds 3 baths2,944 sq. ft.320 Liberty Pike #212, Franklin, TN 37064
MLS# 3065542Listed by: GRAY FOX REALTY - New
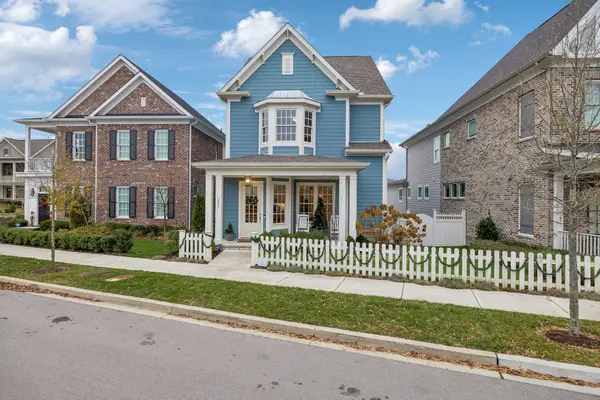 $1,355,000Active4 beds 4 baths2,927 sq. ft.
$1,355,000Active4 beds 4 baths2,927 sq. ft.807 Jasper Ave, Franklin, TN 37064
MLS# 3066259Listed by: PARKS COMPASS - New
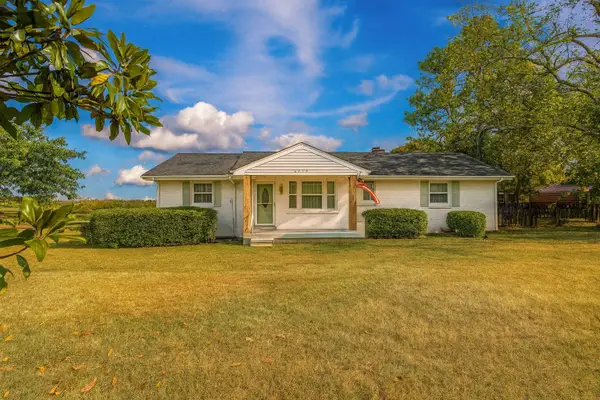 $599,900Active3 beds 2 baths1,351 sq. ft.
$599,900Active3 beds 2 baths1,351 sq. ft.6212 Arno Rd, Franklin, TN 37064
MLS# 3062086Listed by: ZEITLIN SOTHEBY'S INTERNATIONAL REALTY - New
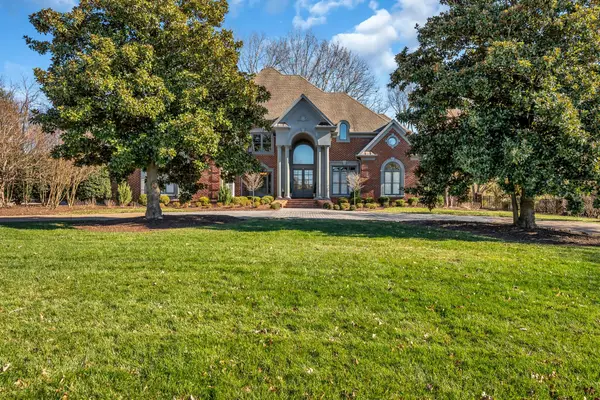 $2,233,000Active6 beds 7 baths6,585 sq. ft.
$2,233,000Active6 beds 7 baths6,585 sq. ft.508 Lake Valley Ct, Franklin, TN 37069
MLS# 3062145Listed by: COMPASS RE - New
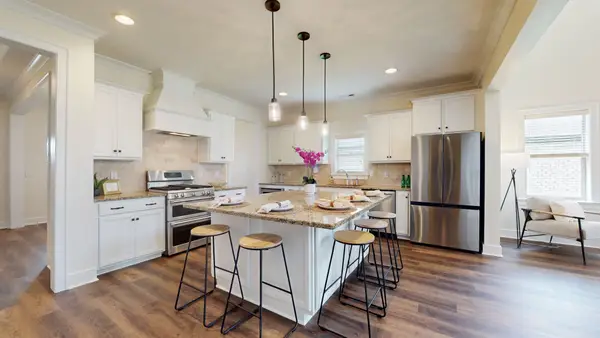 $988,000Active5 beds 4 baths3,383 sq. ft.
$988,000Active5 beds 4 baths3,383 sq. ft.867 Fontwell Ln, Franklin, TN 37064
MLS# 3066115Listed by: FATHOM REALTY TN LLC - New
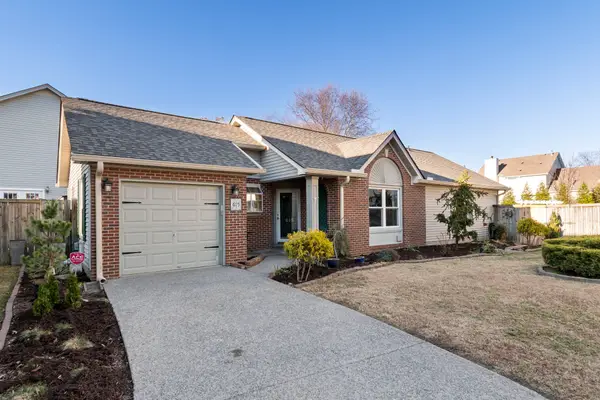 $474,900Active3 beds 2 baths1,174 sq. ft.
$474,900Active3 beds 2 baths1,174 sq. ft.615 Lawrin Park, Franklin, TN 37069
MLS# 3065495Listed by: BENCHMARK REALTY, LLC - New
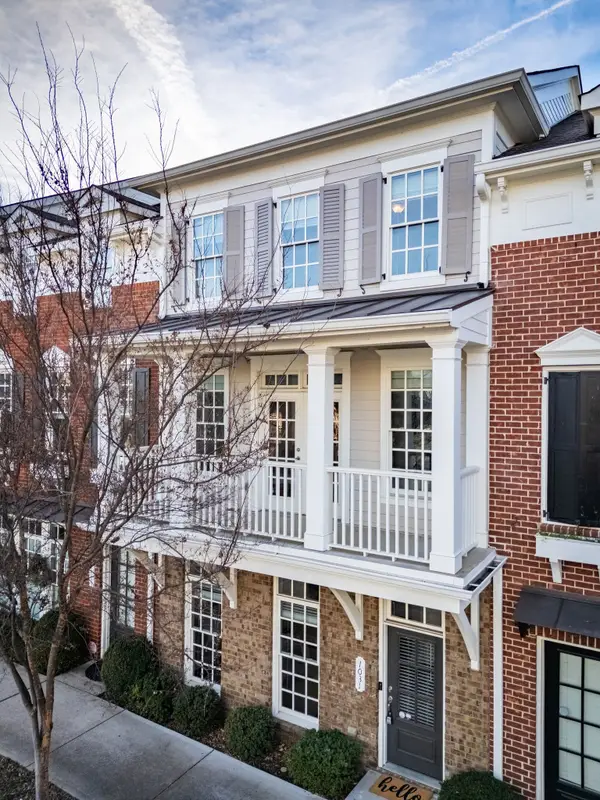 $749,000Active2 beds 4 baths1,964 sq. ft.
$749,000Active2 beds 4 baths1,964 sq. ft.1031 Westhaven Blvd, Franklin, TN 37064
MLS# 3065231Listed by: LUXURY HOMES OF TENNESSEE - New
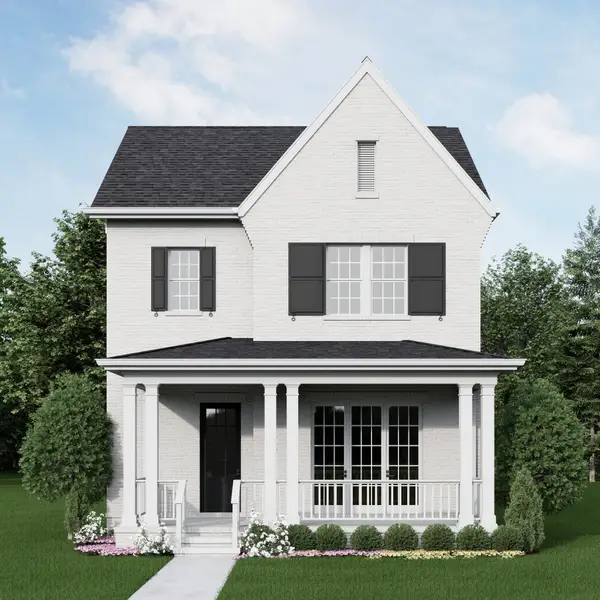 $1,421,430Active4 beds 4 baths3,029 sq. ft.
$1,421,430Active4 beds 4 baths3,029 sq. ft.930 Championship Boulevard, Franklin, TN 37064
MLS# 3065127Listed by: WESTHAVEN REALTY - Open Sun, 2 to 4pmNew
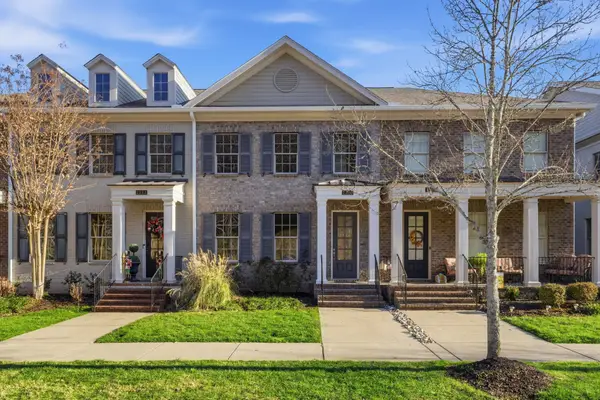 $730,000Active4 beds 3 baths2,486 sq. ft.
$730,000Active4 beds 3 baths2,486 sq. ft.2220 Clare Park Dr, Franklin, TN 37069
MLS# 3057831Listed by: MERIT REAL ESTATE ADVISORS
