1405 Adams St, Franklin, TN 37064
Local realty services provided by:ERA Chappell & Associates Realty & Rental
1405 Adams St,Franklin, TN 37064
$3,195,000
- 4 Beds
- 5 Baths
- 4,913 sq. ft.
- Single family
- Active
Listed by: lisa culp taylor
Office: onward real estate
MLS#:2996366
Source:NASHVILLE
Price summary
- Price:$3,195,000
- Price per sq. ft.:$650.32
About this home
Presenting a rare opportunity to own a Garden Gate Homes (@homesbygardengate) residence within walking distance of historic Downtown Franklin. Known for their artistry and attention to detail, Garden Gate has created a home that blends timeless Southern architecture with fresh, curated design. Every finish has been thoughtfully selected—from statement lighting to distinctive tile and wallpaper accents—offering a refined, one-of-a-kind aesthetic. The main level is designed for both gathering and day-to-day ease. A chef’s kitchen with custom cabinetry, prep kitchen, and butler’s pantry flows seamlessly into a breakfast nook and spacious living room anchored by a striking fireplace. A private study with a second fireplace offers an inspiring retreat, while a drop zone, powder bath, and main-level laundry bring convenience to everyday living. The primary suite on the main level is a true sanctuary with dual walk-in closets, double vanities, a freestanding tub, and an oversized shower. Upstairs, three additional bedrooms each feature private baths, complemented by a lounge, a secondary laundry with ample storage, and an unfinished bonus room ready for future expansion. Outdoor living is equally inviting, with two covered porches, a built-in grilling station, and space for year-round entertaining or relaxing. Set in one of Franklin’s most desirable neighborhoods, this home places you moments away from boutique shopping, acclaimed dining, and the charm of historic Main Street. Zoned for Williamson County’s award-winning schools, it offers the perfect balance of elegance, comfort, and convenience—all brought to life by the unparalleled craftsmanship of Garden Gate Homes.
Contact an agent
Home facts
- Year built:2026
- Listing ID #:2996366
- Added:121 day(s) ago
- Updated:January 17, 2026 at 04:08 PM
Rooms and interior
- Bedrooms:4
- Total bathrooms:5
- Full bathrooms:4
- Half bathrooms:1
- Living area:4,913 sq. ft.
Heating and cooling
- Cooling:Central Air
- Heating:Central
Structure and exterior
- Year built:2026
- Building area:4,913 sq. ft.
- Lot area:0.29 Acres
Schools
- High school:Centennial High School
- Middle school:Freedom Middle School
- Elementary school:Franklin Elementary
Utilities
- Water:Public, Water Available
- Sewer:Public Sewer
Finances and disclosures
- Price:$3,195,000
- Price per sq. ft.:$650.32
- Tax amount:$2,780
New listings near 1405 Adams St
- New
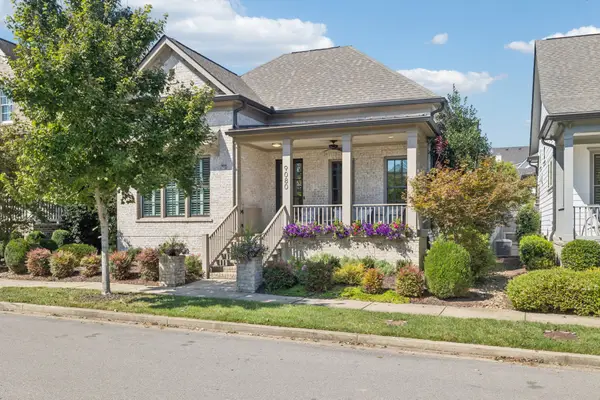 $1,249,000Active3 beds 3 baths3,046 sq. ft.
$1,249,000Active3 beds 3 baths3,046 sq. ft.9080 Keats St, Franklin, TN 37064
MLS# 3098549Listed by: RE/MAX HOMES AND ESTATES - New
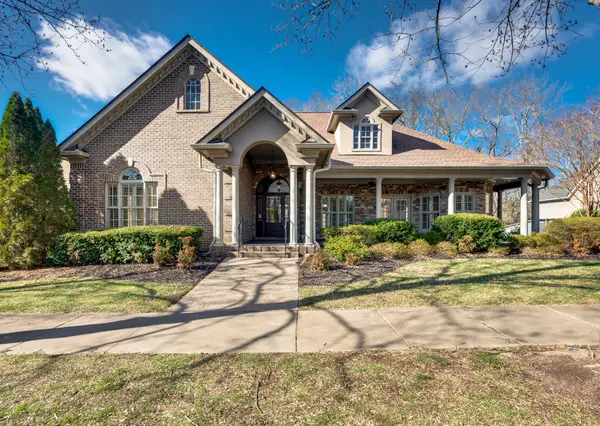 $1,200,000Active4 beds 4 baths3,356 sq. ft.
$1,200,000Active4 beds 4 baths3,356 sq. ft.405 Luna Ct, Franklin, TN 37064
MLS# 3071167Listed by: COMPASS RE - Open Sat, 10am to 2pmNew
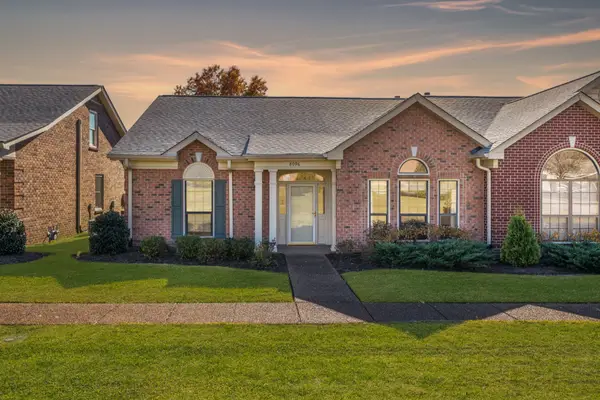 $625,000Active3 beds 2 baths2,043 sq. ft.
$625,000Active3 beds 2 baths2,043 sq. ft.8096 Sunrise Cir, Franklin, TN 37067
MLS# 3078912Listed by: ZEITLIN SOTHEBY'S INTERNATIONAL REALTY - New
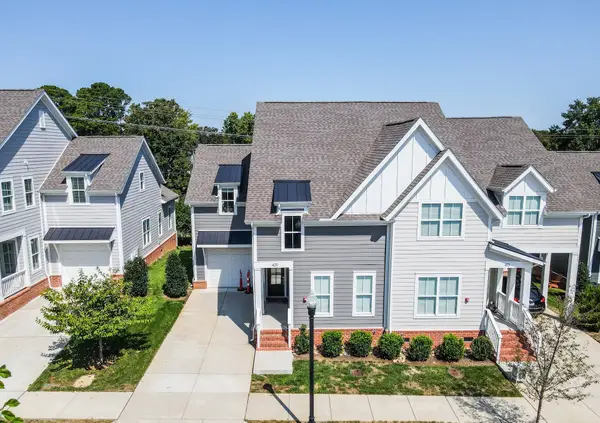 $724,999Active3 beds 3 baths2,401 sq. ft.
$724,999Active3 beds 3 baths2,401 sq. ft.417 Herringbone Ct, Franklin, TN 37064
MLS# 3098475Listed by: KKI VENTURES, INC DBA MARSHALL REDDICK REAL ESTATE - New
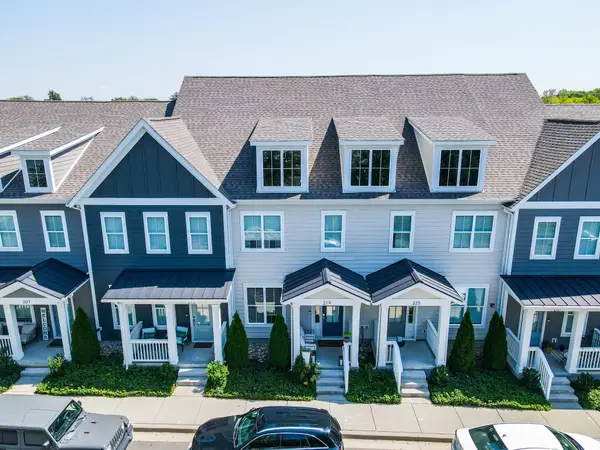 $569,999Active2 beds 3 baths1,700 sq. ft.
$569,999Active2 beds 3 baths1,700 sq. ft.213 Ribbon Ln, Franklin, TN 37064
MLS# 3098476Listed by: KKI VENTURES, INC DBA MARSHALL REDDICK REAL ESTATE - New
 $1,985,000Active5 beds 6 baths4,479 sq. ft.
$1,985,000Active5 beds 6 baths4,479 sq. ft.432 Wild Elm St, Franklin, TN 37064
MLS# 3098430Listed by: PARKS COMPASS - New
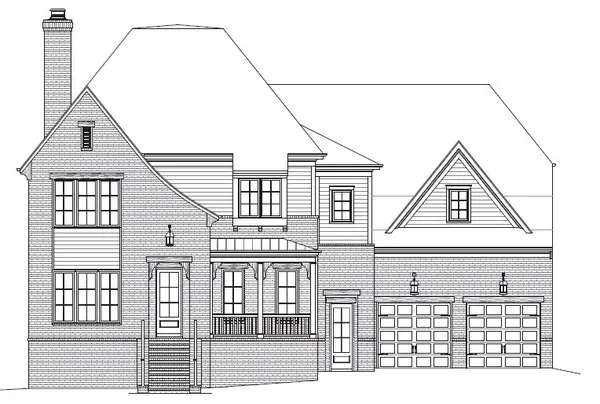 $2,750,000Active5 beds 6 baths5,077 sq. ft.
$2,750,000Active5 beds 6 baths5,077 sq. ft.3013 Kathryn Avenue, Franklin, TN 37064
MLS# 3098366Listed by: WESTHAVEN REALTY - New
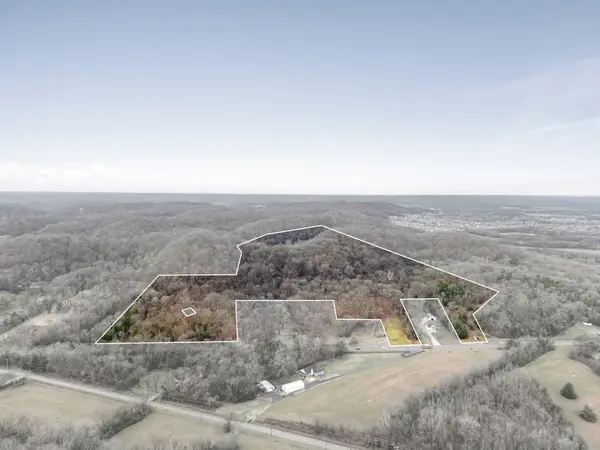 $3,500,000Active32.5 Acres
$3,500,000Active32.5 Acres0 Carters Creek Pike, Franklin, TN 37064
MLS# 3098357Listed by: UNITED COUNTRY REAL ESTATE LEIPERS FORK - New
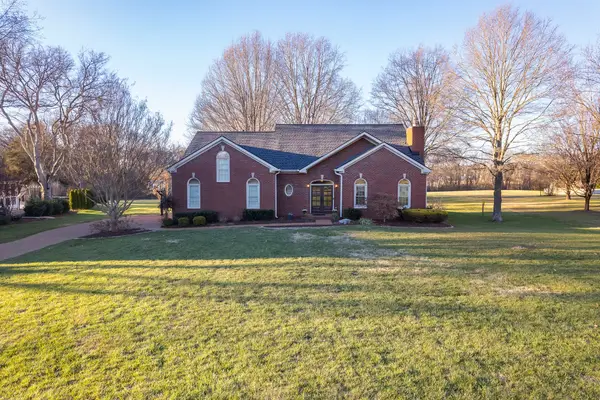 $1,125,000Active4 beds 3 baths3,351 sq. ft.
$1,125,000Active4 beds 3 baths3,351 sq. ft.1379 Caroline Cir, Franklin, TN 37064
MLS# 3098264Listed by: COLDWELL BANKER SOUTHERN REALTY - New
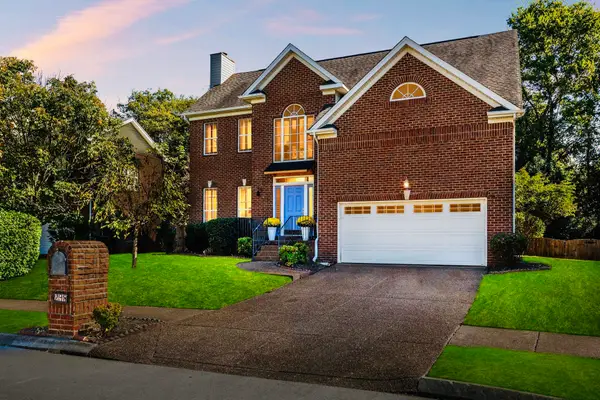 $699,900Active4 beds 3 baths2,625 sq. ft.
$699,900Active4 beds 3 baths2,625 sq. ft.298 Wisteria Dr, Franklin, TN 37064
MLS# 3098048Listed by: COMPASS RE
