1496 Coleman Rd, Franklin, TN 37064
Local realty services provided by:ERA Chappell & Associates Realty & Rental
1496 Coleman Rd,Franklin, TN 37064
$3,800,000
- 3 Beds
- 3 Baths
- 4,261 sq. ft.
- Single family
- Active
Listed by: gina mevis pittman, benton pittman
Office: fiddletree realty
MLS#:3030966
Source:NASHVILLE
Price summary
- Price:$3,800,000
- Price per sq. ft.:$891.81
About this home
Offering a rare combination of equestrian amenities and future potential, this 10.5-acre estate features a preliminary soil site for a 6–7 bedroom residence, creating an exceptional opportunity to expand or build an additional home alongside its beautifully remodeled main residence, four-stall barn, and timeless Tennessee charm. Set along one of the county's most coveted rural corridors just 6 miles from downtown Franklin and the charming village of Leipers Fork, the property unfolds into a picturesque landscape of lush pastures and wooded hillside, creating an idyllic private retreat. Every inch of the home has been meticulously redesigned with timeless materials. The spacious layout flows into a vaulted screened-in porch with fireplace and handcrafted bar, showcasing stunning views of the tranquil surroundings. Two primary suites each offer ensuite baths, walk-in closets, and a sense of peaceful seclusion. The home also features a large laundry room with sink and extra storage, plus a mudroom ideal for country living. A fully finished, heated and cooled basement opens endless possibilities—from entertainment spaces and a music studio to guest accommodations.
Designed for both beauty and function, the property includes a four-stall barn with tack room, hay stall, tractor parking, water, and electricity. Adjacent fenced pastures with a riding arena, run-in shed, chicken coop, 12x30 workshop, and greenhouse with raised garden beds enhance its self-sufficient appeal. Just minutes away, residents enjoy conveniences like Publix, Kroger, and Target, with downtown Franklin, Leiper’s Fork, Berry Farms, and Arrington Vineyards nearby. Several top-rated private and parochial schools are also within a short drive, adding to its desirability. This estate perfectly combines elegance, functionality, and natural beauty—an extraordinary opportunity to create a legacy property in the heart of Williamson County.
Contact an agent
Home facts
- Year built:1976
- Listing ID #:3030966
- Added:118 day(s) ago
- Updated:February 20, 2026 at 03:27 PM
Rooms and interior
- Bedrooms:3
- Total bathrooms:3
- Full bathrooms:3
- Living area:4,261 sq. ft.
Heating and cooling
- Cooling:Ceiling Fan(s), Central Air
- Heating:Central, Dual
Structure and exterior
- Roof:Shingle
- Year built:1976
- Building area:4,261 sq. ft.
- Lot area:10.5 Acres
Schools
- High school:Independence High School
- Middle school:Legacy Middle School
- Elementary school:Winstead Elementary School
Utilities
- Water:Public, Water Available
- Sewer:Private Sewer
Finances and disclosures
- Price:$3,800,000
- Price per sq. ft.:$891.81
- Tax amount:$3,731
New listings near 1496 Coleman Rd
- New
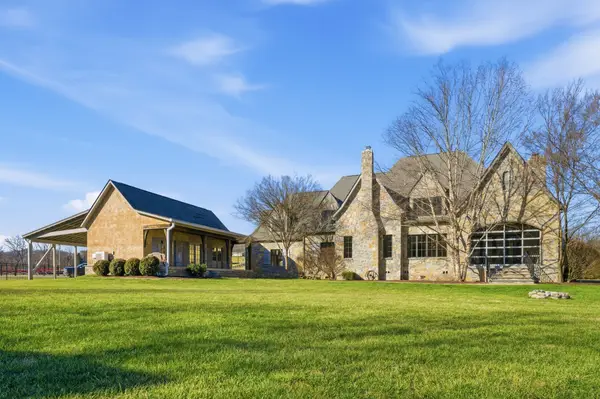 $5,400,000Active4 beds 6 baths4,108 sq. ft.
$5,400,000Active4 beds 6 baths4,108 sq. ft.4020 Jessica Ln, Franklin, TN 37064
MLS# 3133175Listed by: TOP BID/GEORGE HATCHER REALTY - New
 $575,000Active3 beds 2 baths1,710 sq. ft.
$575,000Active3 beds 2 baths1,710 sq. ft.346 Colt Ln, Franklin, TN 37069
MLS# 3133019Listed by: WEICHERT, REALTORS - BIG DOG GROUP - New
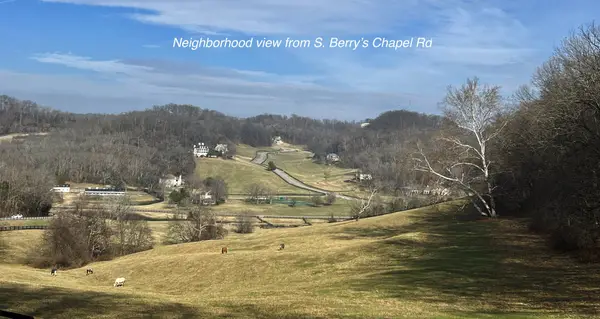 $1,750,000Active4 beds 5 baths4,858 sq. ft.
$1,750,000Active4 beds 5 baths4,858 sq. ft.4012 Lynnwood Ct, Franklin, TN 37069
MLS# 3132951Listed by: KELLER WILLIAMS REALTY NASHVILLE/FRANKLIN - New
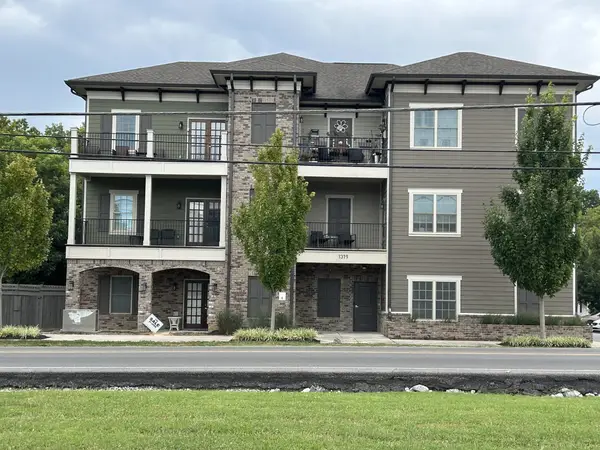 $245,000Active1 beds 1 baths523 sq. ft.
$245,000Active1 beds 1 baths523 sq. ft.1319 W Main St #108, Franklin, TN 37064
MLS# 3132963Listed by: BENCHMARK REALTY, LLC - New
 $1,349,999Active3 beds 4 baths2,786 sq. ft.
$1,349,999Active3 beds 4 baths2,786 sq. ft.1091 Beckwith St, Franklin, TN 37064
MLS# 3132966Listed by: PARKS COMPASS - Open Sat, 11am to 2pmNew
 $2,695,000Active5 beds 7 baths6,653 sq. ft.
$2,695,000Active5 beds 7 baths6,653 sq. ft.459 Franklin Rd, Franklin, TN 37069
MLS# 3132941Listed by: COMPASS RE - New
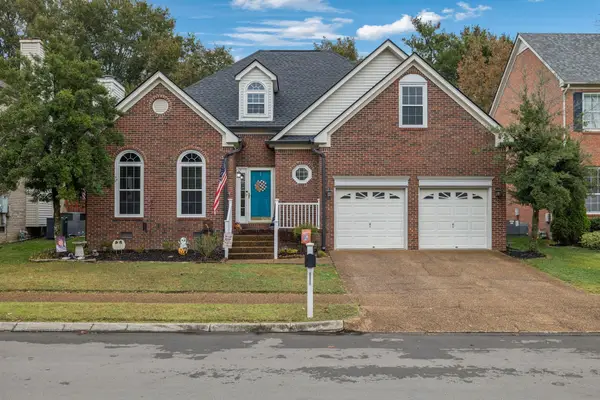 $769,900Active3 beds 3 baths2,623 sq. ft.
$769,900Active3 beds 3 baths2,623 sq. ft.2002 Glastonbury Dr, Franklin, TN 37069
MLS# 3132809Listed by: SOUTHEASTERN SELECT PROPERTIES, INC. - New
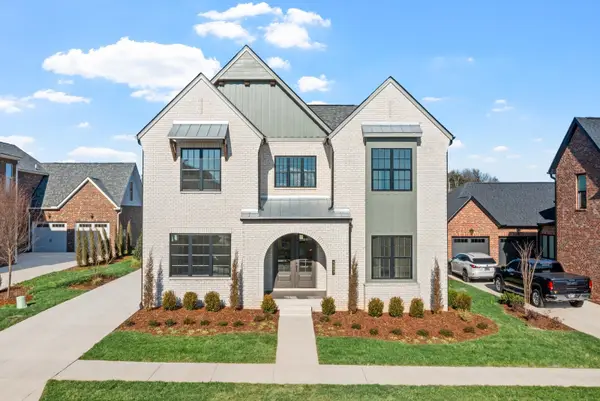 $1,544,999Active5 beds 6 baths4,600 sq. ft.
$1,544,999Active5 beds 6 baths4,600 sq. ft.4007 Poplar Farms Dr E, Franklin, TN 37067
MLS# 3132810Listed by: BENCHMARK REALTY, LLC - New
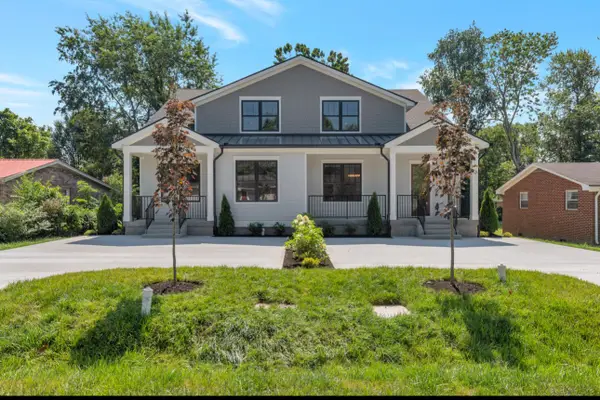 $1,450,000Active6 beds 8 baths4,768 sq. ft.
$1,450,000Active6 beds 8 baths4,768 sq. ft.1303 Chickering Dr #101 and 102, Franklin, TN 37064
MLS# 3131453Listed by: COMPASS - New
 $1,200,000Active11.49 Acres
$1,200,000Active11.49 Acres6009 Garrison Rd, Franklin, TN 37064
MLS# 3131862Listed by: COMPASS RE

