173 Cavalry Dr, Franklin, TN 37064
Local realty services provided by:Reliant Realty ERA Powered
173 Cavalry Dr,Franklin, TN 37064
$634,900
- 3 Beds
- 3 Baths
- 2,068 sq. ft.
- Single family
- Active
Listed by: betsy turnage
Office: benchmark realty, llc.
MLS#:2595907
Source:NASHVILLE
Price summary
- Price:$634,900
- Price per sq. ft.:$307.01
- Monthly HOA dues:$29.17
About this home
Discover perfection at 173 Cavalry Drive! This home has everything you want and need. You'll love the updated kitchen with new sparkling quartz countertops & sink, stainless steel appliances, & breakfast area w/lovely bay window. The home office provides privacy w/the beautiful tempered glass French Doors. The elevated dining room has nine-foot ceilings, crown molding, & chair rails. The sunny, bright living room has a cozy fireplace to warm up to on cold winter days. Second floor boasts new plush carpet, a spacious bonus room with ample storage & built-in bookshelves, & a primary suite with an en suite bath. You'll absolutely love the private outdoor backyard w/a stone-stamped concrete patio, enlarged deck, privacy fence, & mature shade trees, plus low-maintenance landscaping in the front yard. W/acceptable offer, seller will offer a $5000 flooring allowance OR refinish the hardwood floors before closing. Roof replaced 2022. Don't miss this opportunity! Make an appointment today!
Contact an agent
Home facts
- Year built:1990
- Listing ID #:2595907
- Added:756 day(s) ago
- Updated:December 17, 2025 at 10:38 PM
Rooms and interior
- Bedrooms:3
- Total bathrooms:3
- Full bathrooms:2
- Half bathrooms:1
- Living area:2,068 sq. ft.
Heating and cooling
- Cooling:Ceiling Fan(s), Central Air
- Heating:Natural Gas
Structure and exterior
- Year built:1990
- Building area:2,068 sq. ft.
- Lot area:0.22 Acres
Schools
- High school:Centennial High School
- Middle school:Legacy Middle School
- Elementary school:Winstead Elementary School
Utilities
- Water:Public, Water Available
- Sewer:Public Sewer
Finances and disclosures
- Price:$634,900
- Price per sq. ft.:$307.01
- Tax amount:$2,057
New listings near 173 Cavalry Dr
- Coming Soon
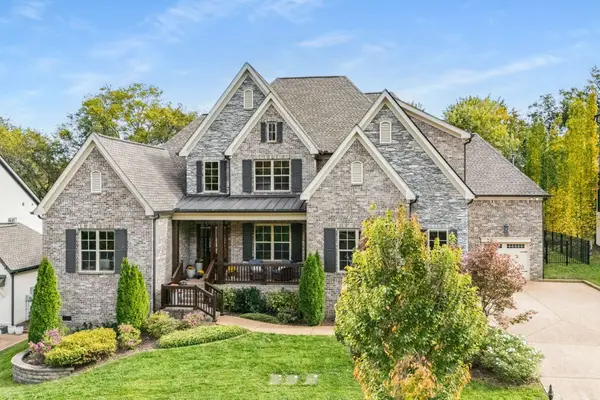 $1,999,999Coming Soon5 beds 5 baths
$1,999,999Coming Soon5 beds 5 baths1013 Firestone Dr, Franklin, TN 37067
MLS# 3037779Listed by: COMPASS RE - Coming Soon
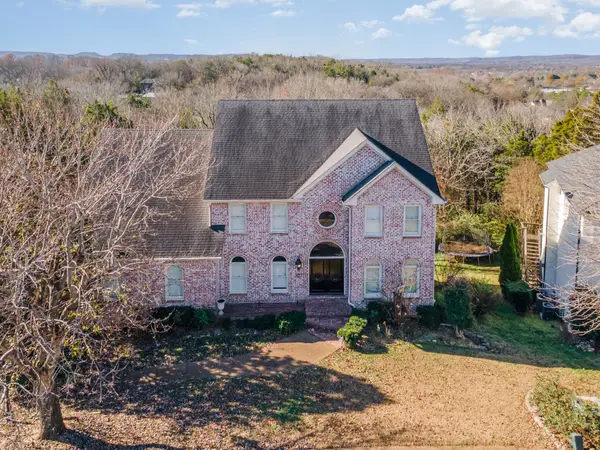 $1,625,000Coming Soon5 beds 6 baths
$1,625,000Coming Soon5 beds 6 baths237 Halberton Dr, Franklin, TN 37069
MLS# 3051318Listed by: MARK SPAIN REAL ESTATE - Coming Soon
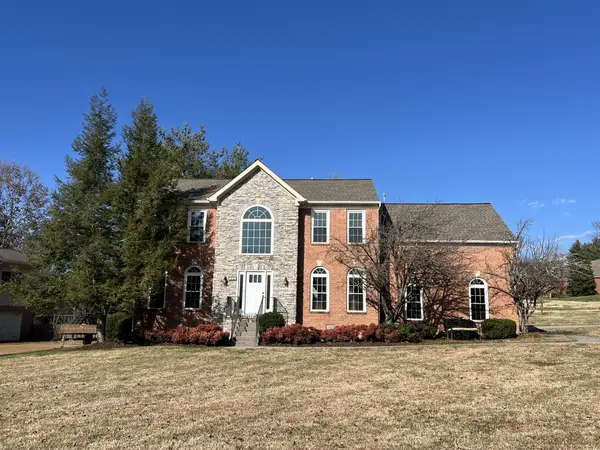 $795,000Coming Soon4 beds 3 baths
$795,000Coming Soon4 beds 3 baths355 Springhouse Cir, Franklin, TN 37067
MLS# 3060321Listed by: BENCHMARK REALTY, LLC - New
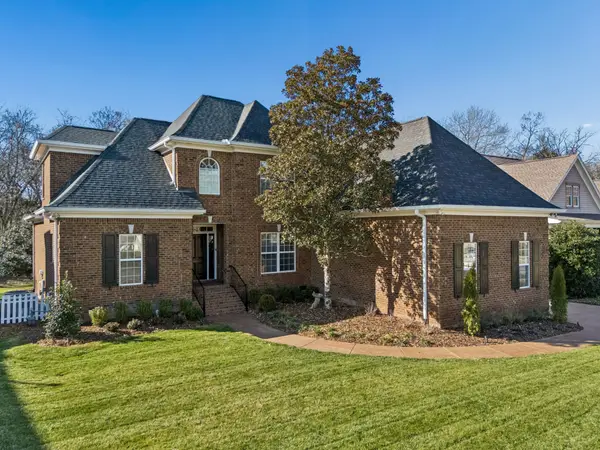 $1,125,000Active4 beds 5 baths3,363 sq. ft.
$1,125,000Active4 beds 5 baths3,363 sq. ft.337 Whitewater Way, Franklin, TN 37064
MLS# 3061388Listed by: ZEITLIN SOTHEBY'S INTERNATIONAL REALTY - Coming Soon
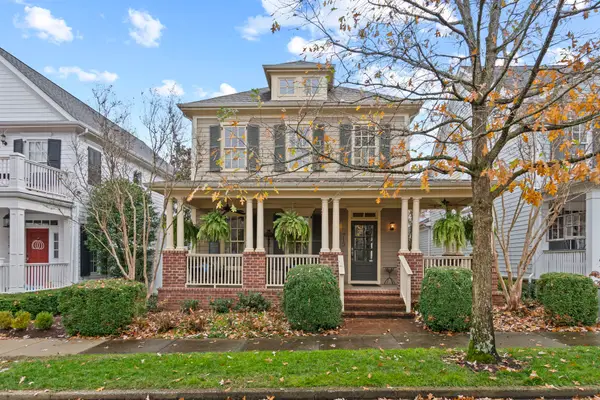 $1,239,000Coming Soon4 beds 4 baths
$1,239,000Coming Soon4 beds 4 baths713 Pearre Springs Way, Franklin, TN 37064
MLS# 3061490Listed by: REALTY ONE GROUP MUSIC CITY - Coming Soon
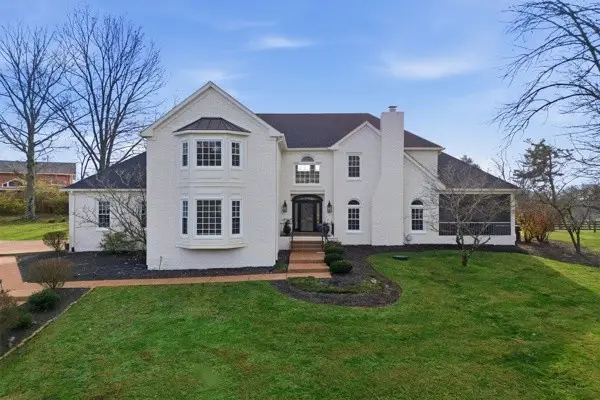 $1,999,900Coming Soon4 beds 4 baths
$1,999,900Coming Soon4 beds 4 baths106 Engle Ct, Franklin, TN 37069
MLS# 3065055Listed by: BENCHMARK REALTY, LLC - New
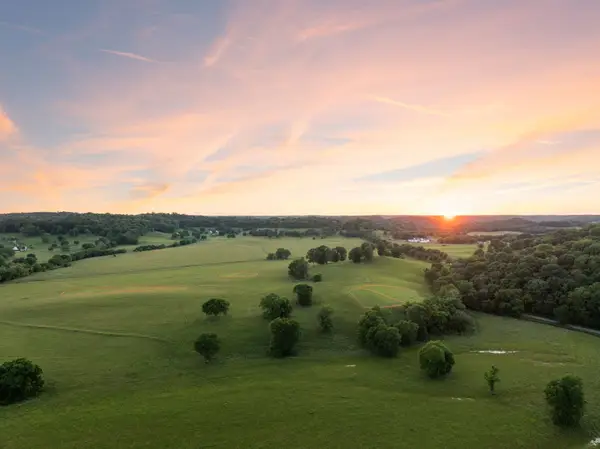 $4,600,000Active26.04 Acres
$4,600,000Active26.04 Acres3201 Carl Rd, Franklin, TN 37064
MLS# 2925525Listed by: ONWARD REAL ESTATE - New
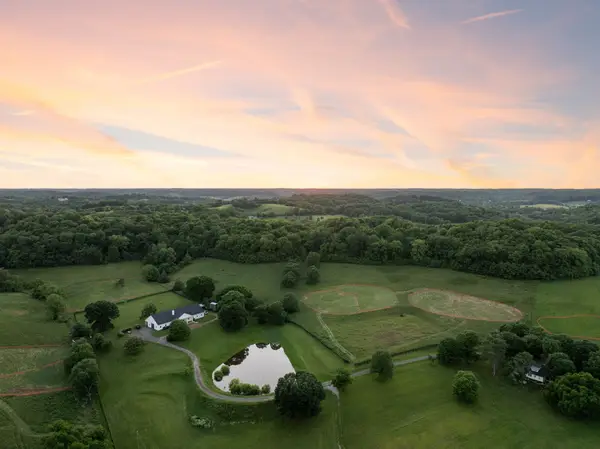 $4,400,000Active21.75 Acres
$4,400,000Active21.75 Acres3201 Carl Rd, Franklin, TN 37064
MLS# 2925526Listed by: ONWARD REAL ESTATE - New
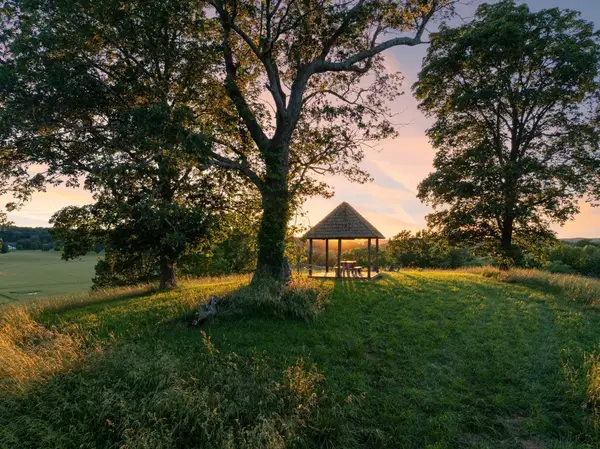 $4,000,000Active17.59 Acres
$4,000,000Active17.59 Acres3201 Carl Rd, Franklin, TN 37064
MLS# 2930105Listed by: ONWARD REAL ESTATE - New
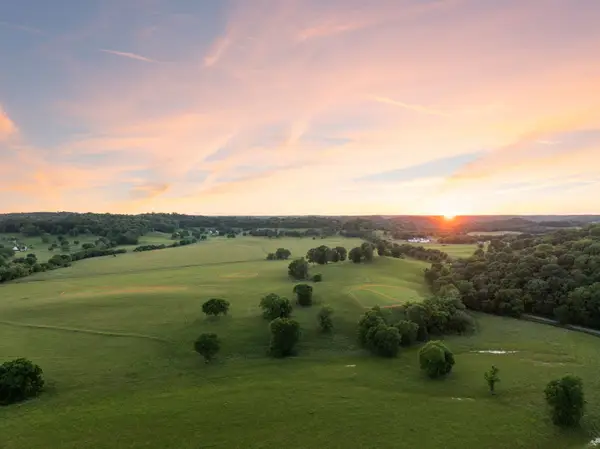 $4,000,000Active15.56 Acres
$4,000,000Active15.56 Acres3201 Carl Rd, Franklin, TN 37064
MLS# 2930108Listed by: ONWARD REAL ESTATE
