2236 Avery Valley Dr, Franklin, TN 37067
Local realty services provided by:Reliant Realty ERA Powered
Listed by:patricia rappa robbe
Office:fridrich & clark realty
MLS#:2972390
Source:NASHVILLE
Price summary
- Price:$1,295,000
- Price per sq. ft.:$308.7
- Monthly HOA dues:$12.5
About this home
Welcome to a Rare find! All freshly painted brick stunning home sits on a generous 1.35-acre lot in the sought-after neighborhood of Albany Point Subdivision-offering the perfect blend of space, privacy, and charm. The home checks every box - and then some. It offers a rare combination of quality, comfort and upgrades you'll love. +whole-home water filtration system + Tankless Water Heater + Central Vacuum system + Electrical Dog fence + Outdoor irrigation system + Many built in shelves. 4196 square footage. The basement is semi-finished with a rec room, additional finished room, one bedroom, one full bath and two storage rooms totaling additional1826 square feet. Basement square footage not included. Perfectly positioned just minutes from the charm of Historic Franklin, TN. and within 5 miles of premier hospitals, fine dining, boutique shopping, and specialty markets--offering both convenience and timeless appeal
Contact an agent
Home facts
- Year built:1998
- Listing ID #:2972390
- Added:38 day(s) ago
- Updated:September 25, 2025 at 12:38 PM
Rooms and interior
- Bedrooms:4
- Total bathrooms:5
- Full bathrooms:4
- Half bathrooms:1
- Living area:4,195 sq. ft.
Heating and cooling
- Cooling:Ceiling Fan(s), Central Air
- Heating:Central
Structure and exterior
- Year built:1998
- Building area:4,195 sq. ft.
- Lot area:1.35 Acres
Schools
- High school:Fred J Page High School
- Middle school:Fred J Page Middle School
- Elementary school:Trinity Elementary
Utilities
- Water:Public, Water Available
- Sewer:Septic Tank
Finances and disclosures
- Price:$1,295,000
- Price per sq. ft.:$308.7
- Tax amount:$3,642
New listings near 2236 Avery Valley Dr
- New
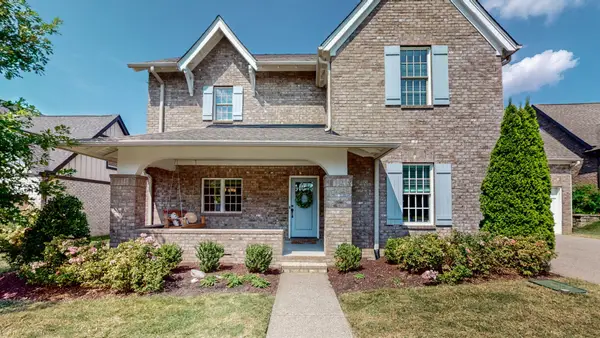 $1,100,000Active5 beds 4 baths3,383 sq. ft.
$1,100,000Active5 beds 4 baths3,383 sq. ft.867 Fontwell Ln, Franklin, TN 37064
MLS# 2999687Listed by: FATHOM REALTY TN LLC - New
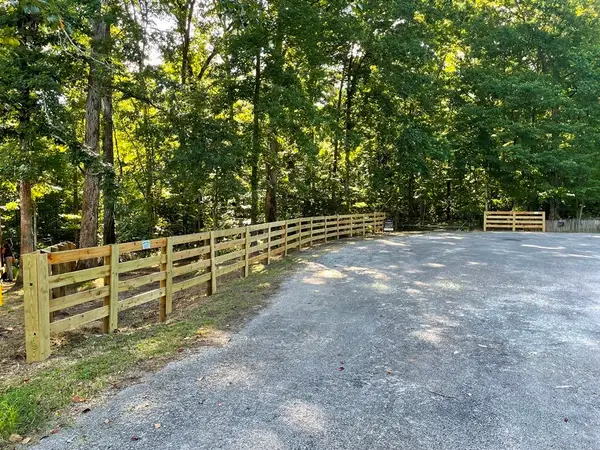 $2,900,000Active53.37 Acres
$2,900,000Active53.37 Acres0 Alex Court, Franklin, TN 37064
MLS# 3001420Listed by: SYNERGY REALTY NETWORK, LLC - New
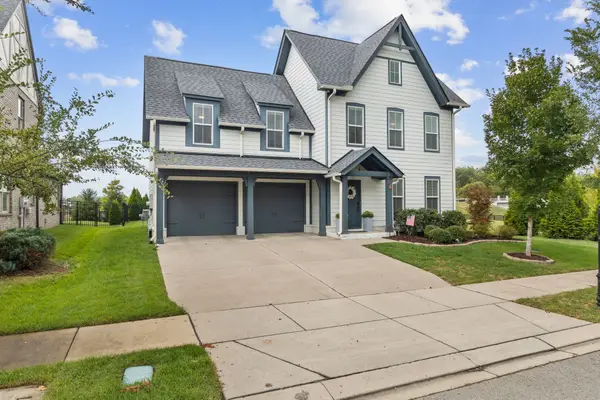 $1,099,000Active4 beds 3 baths2,841 sq. ft.
$1,099,000Active4 beds 3 baths2,841 sq. ft.5001 Ryecroft Ln, Franklin, TN 37064
MLS# 3001438Listed by: TEN OAKS REAL ESTATE - New
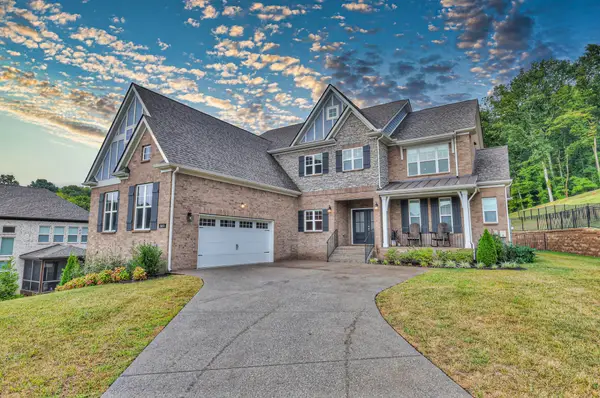 $1,275,000Active5 beds 5 baths3,789 sq. ft.
$1,275,000Active5 beds 5 baths3,789 sq. ft.5611 Carney Ln, Franklin, TN 37064
MLS# 3001293Listed by: PARKS - New
 $749,000Active3 beds 3 baths1,202 sq. ft.
$749,000Active3 beds 3 baths1,202 sq. ft.308 Meadowlawn Dr, Franklin, TN 37064
MLS# 2999989Listed by: COMPASS - New
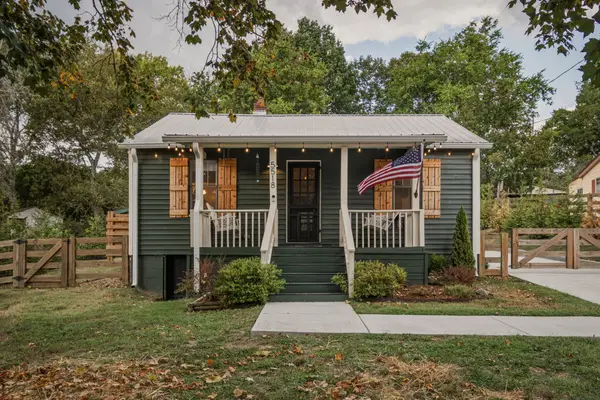 $1,125,000Active2 beds 1 baths864 sq. ft.
$1,125,000Active2 beds 1 baths864 sq. ft.5518 Sycamore St, Franklin, TN 37064
MLS# 3000176Listed by: MCEWEN GROUP - New
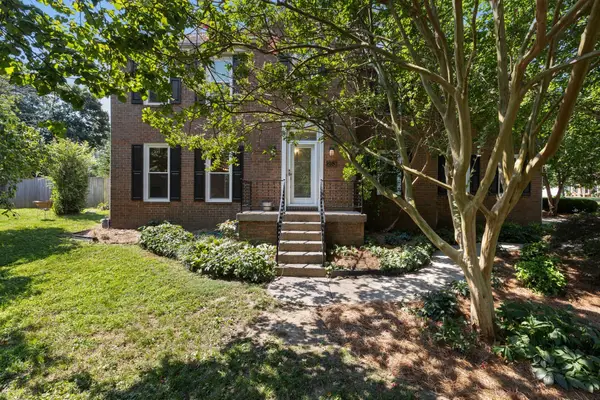 $584,485Active3 beds 3 baths2,072 sq. ft.
$584,485Active3 beds 3 baths2,072 sq. ft.253 Freedom Dr, Franklin, TN 37067
MLS# 3000178Listed by: BERKSHIRE HATHAWAY HOMESERVICES WOODMONT REALTY - Open Sun, 2 to 4pmNew
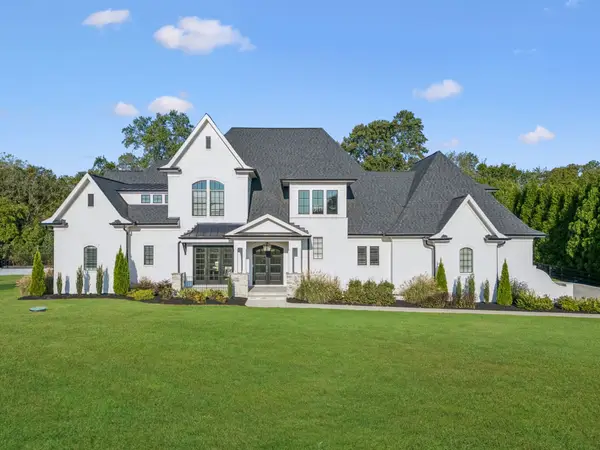 $2,700,000Active4 beds 5 baths5,441 sq. ft.
$2,700,000Active4 beds 5 baths5,441 sq. ft.4617 Delta Springs Ln, Franklin, TN 37064
MLS# 3000550Listed by: ONWARD REAL ESTATE - New
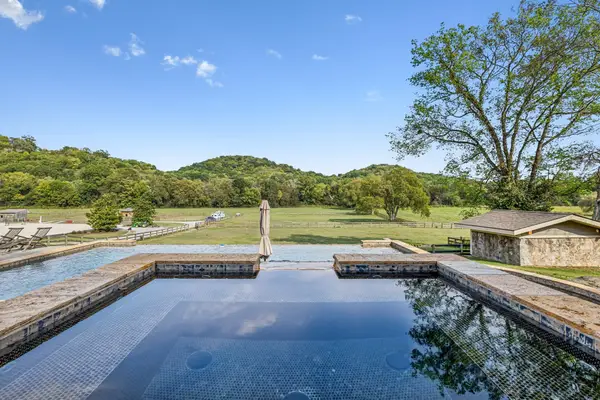 $5,900,000Active-- beds -- baths
$5,900,000Active-- beds -- baths2864 Sawyer Bend Rd, Franklin, TN 37069
MLS# 3001042Listed by: ONWARD REAL ESTATE - New
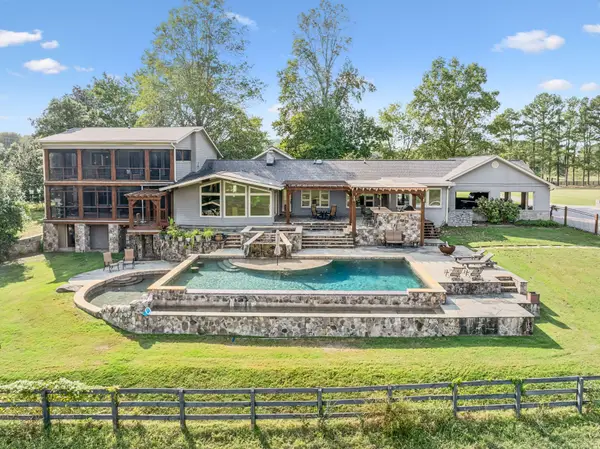 $5,900,000Active5 beds 5 baths4,983 sq. ft.
$5,900,000Active5 beds 5 baths4,983 sq. ft.2864 Sawyer Bend Rd, Franklin, TN 37069
MLS# 3001047Listed by: ONWARD REAL ESTATE
