2260 Avery Ct, Franklin, TN 37067
Local realty services provided by:ERA Chappell & Associates Realty & Rental
2260 Avery Ct,Franklin, TN 37067
$1,795,000
- 4 Beds
- 4 Baths
- 4,391 sq. ft.
- Single family
- Active
Listed by: jake monroe
Office: luxury homes of tennessee
MLS#:3012578
Source:NASHVILLE
Price summary
- Price:$1,795,000
- Price per sq. ft.:$408.79
- Monthly HOA dues:$12.5
About this home
Nestled on 2 serene acres in the desirable Albany Pointe, this impeccably maintained home offers a private retreat just minutes from downtown Franklin. Designer touches fill this home, including custom window treatments with handmade rods by renowned Franklin artist Kris Nethercutt, new chandeliers, and designer wallpaper throughout. The home features new paint, a secret walk-in dressing/lounge room in an upstairs bedroom, a charming private sitting room/office adjacent to the garage, and an all-season climate-controlled Florida room with a specialty resistance swim spa that doubles as a relaxing hot tub. Additional highlights include an epoxy-coated 3-car garage, multiple large walk-in storage areas on the second floor, a permanent fire pit steps from the private outdoor entertainment area with views of rolling hills, a clean encapsulated crawlspace, new roof, gutters, downspouts, and extensive landscaping with lighting.
Contact an agent
Home facts
- Year built:1998
- Listing ID #:3012578
- Added:99 day(s) ago
- Updated:January 17, 2026 at 04:30 PM
Rooms and interior
- Bedrooms:4
- Total bathrooms:4
- Full bathrooms:3
- Half bathrooms:1
- Living area:4,391 sq. ft.
Heating and cooling
- Cooling:Central Air
- Heating:Central
Structure and exterior
- Roof:Asphalt
- Year built:1998
- Building area:4,391 sq. ft.
- Lot area:1.95 Acres
Schools
- High school:Fred J Page High School
- Middle school:Fred J Page Middle School
- Elementary school:Trinity Elementary
Utilities
- Water:Public, Water Available
- Sewer:Septic Tank
Finances and disclosures
- Price:$1,795,000
- Price per sq. ft.:$408.79
- Tax amount:$3,548
New listings near 2260 Avery Ct
- New
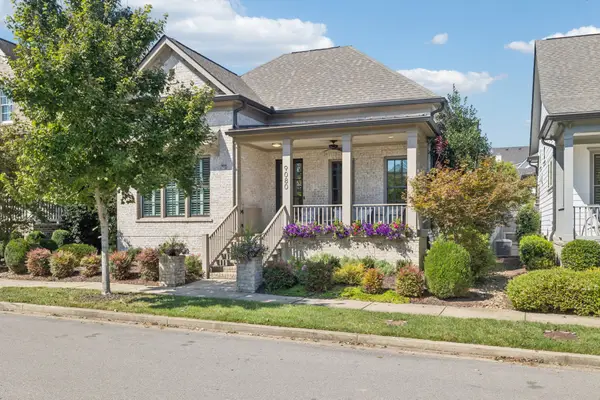 $1,249,000Active3 beds 3 baths3,046 sq. ft.
$1,249,000Active3 beds 3 baths3,046 sq. ft.9080 Keats St, Franklin, TN 37064
MLS# 3098549Listed by: RE/MAX HOMES AND ESTATES - New
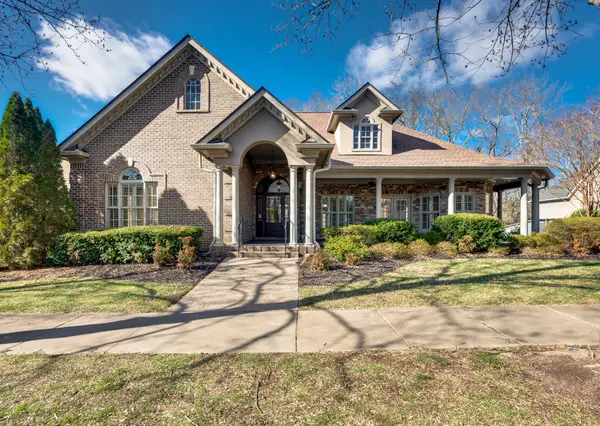 $1,200,000Active4 beds 4 baths3,356 sq. ft.
$1,200,000Active4 beds 4 baths3,356 sq. ft.405 Luna Ct, Franklin, TN 37064
MLS# 3071167Listed by: COMPASS RE - Open Sat, 10am to 2pmNew
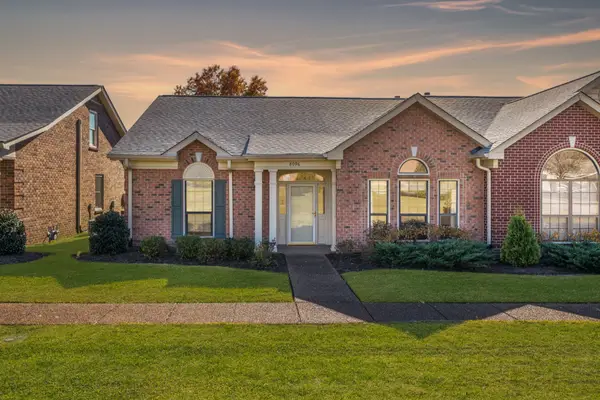 $625,000Active3 beds 2 baths2,043 sq. ft.
$625,000Active3 beds 2 baths2,043 sq. ft.8096 Sunrise Cir, Franklin, TN 37067
MLS# 3078912Listed by: ZEITLIN SOTHEBY'S INTERNATIONAL REALTY - New
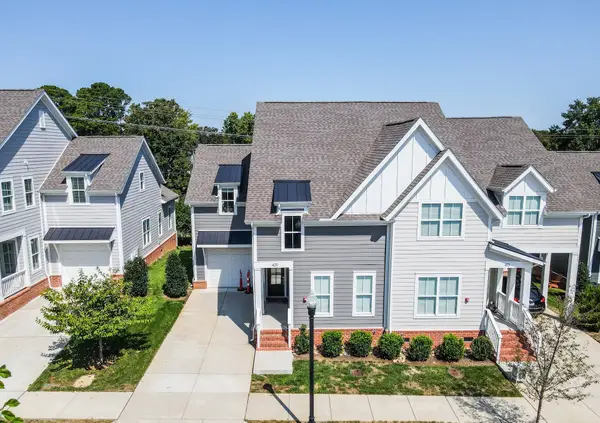 $724,999Active3 beds 3 baths2,401 sq. ft.
$724,999Active3 beds 3 baths2,401 sq. ft.417 Herringbone Ct, Franklin, TN 37064
MLS# 3098475Listed by: KKI VENTURES, INC DBA MARSHALL REDDICK REAL ESTATE - New
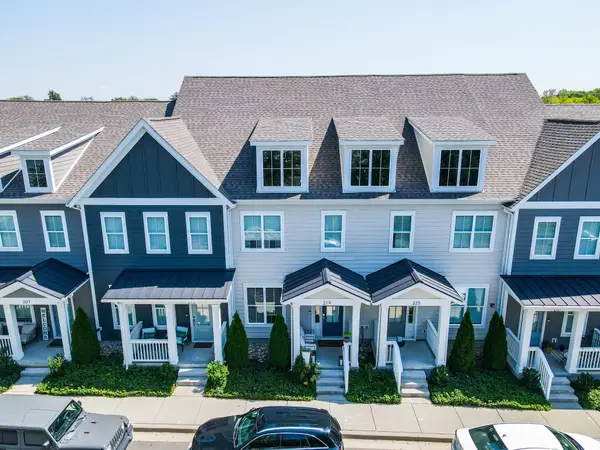 $569,999Active2 beds 3 baths1,700 sq. ft.
$569,999Active2 beds 3 baths1,700 sq. ft.213 Ribbon Ln, Franklin, TN 37064
MLS# 3098476Listed by: KKI VENTURES, INC DBA MARSHALL REDDICK REAL ESTATE - New
 $1,985,000Active5 beds 6 baths4,479 sq. ft.
$1,985,000Active5 beds 6 baths4,479 sq. ft.432 Wild Elm St, Franklin, TN 37064
MLS# 3098430Listed by: PARKS COMPASS - New
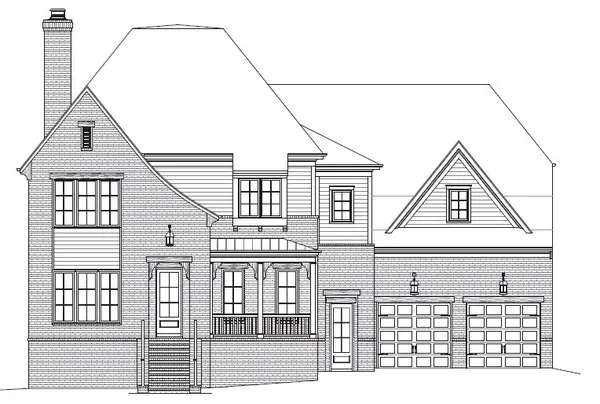 $2,750,000Active5 beds 6 baths5,077 sq. ft.
$2,750,000Active5 beds 6 baths5,077 sq. ft.3013 Kathryn Avenue, Franklin, TN 37064
MLS# 3098366Listed by: WESTHAVEN REALTY - New
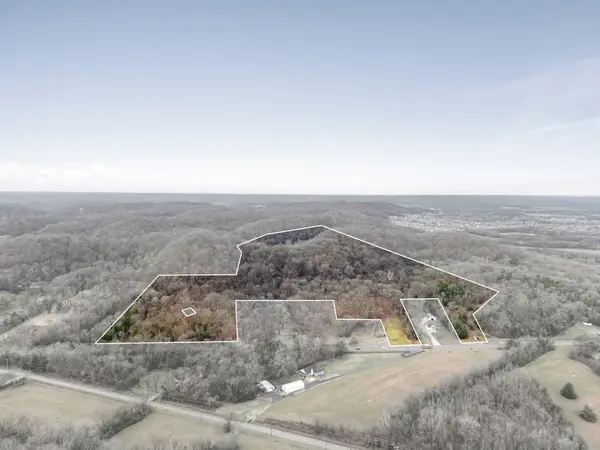 $3,500,000Active32.5 Acres
$3,500,000Active32.5 Acres0 Carters Creek Pike, Franklin, TN 37064
MLS# 3098357Listed by: UNITED COUNTRY REAL ESTATE LEIPERS FORK - New
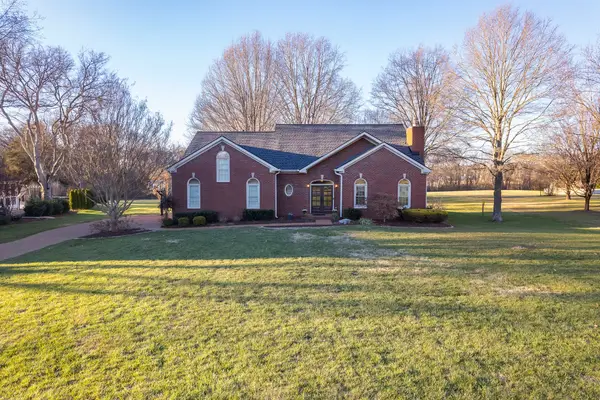 $1,125,000Active4 beds 3 baths3,351 sq. ft.
$1,125,000Active4 beds 3 baths3,351 sq. ft.1379 Caroline Cir, Franklin, TN 37064
MLS# 3098264Listed by: COLDWELL BANKER SOUTHERN REALTY - New
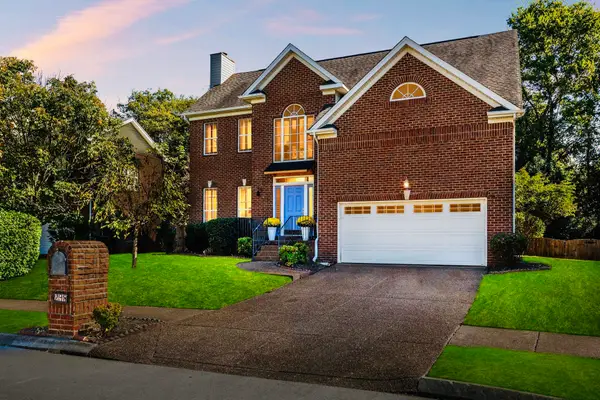 $699,900Active4 beds 3 baths2,625 sq. ft.
$699,900Active4 beds 3 baths2,625 sq. ft.298 Wisteria Dr, Franklin, TN 37064
MLS# 3098048Listed by: COMPASS RE
