2562 Goose Creek Byp, Franklin, TN 37064
Local realty services provided by:ERA Chappell & Associates Realty & Rental
2562 Goose Creek Byp,Franklin, TN 37064
$6,000,000
- 5 Beds
- 7 Baths
- 6,312 sq. ft.
- Single family
- Pending
Listed by: mike grayson
Office: compass re
MLS#:3031952
Source:NASHVILLE
Price summary
- Price:$6,000,000
- Price per sq. ft.:$950.57
About this home
TO BE BUILT on 5 serene, meadow-like acres in the heart of Franklin, this one-of-a-kind residence will be a masterpiece of modern heritage, embodying quiet luxury and timeless design.
Designed by renowned architect P Shea and brought to life by ENKEL Development—a boutique firm celebrated for its refined, design-forward homes—this property offers a living experience unlike anything else in the market.
Rooted in the simplicity of the European farmhouse aesthetic, the home pairs timeless architecture with warm, organic materials: aged oak accents, rustic textures, and thoughtfully curated details. Every element is curated with intention—elevated, understated, and deeply tactile.
The design balances timeworn character with modern sensibility, creating a space that feels grounded yet effortlessly sophisticated. High ceilings, bespoke finishes, and a flowing floor plan allow the home to breathe, while expansive views of the surrounding landscape invite a deep sense of calm. All of this, yet moments from life’s daily ease—
a rare harmony where beauty and convenience meet.
More than a home—it’s a lifestyle. A testament to craftsmanship, restraint, and permanence. A place that feels both rooted and rare.
Offered exclusively by ENKEL Development. Photos are renderings of the design/finishes planned for this project.
Contact an agent
Home facts
- Year built:2026
- Listing ID #:3031952
- Added:120 day(s) ago
- Updated:February 20, 2026 at 08:59 AM
Rooms and interior
- Bedrooms:5
- Total bathrooms:7
- Full bathrooms:5
- Half bathrooms:2
- Living area:6,312 sq. ft.
Heating and cooling
- Cooling:Central Air
- Heating:Central
Structure and exterior
- Roof:Shake, Wood
- Year built:2026
- Building area:6,312 sq. ft.
- Lot area:5 Acres
Schools
- High school:Independence High School
- Middle school:Legacy Middle School
- Elementary school:Oak View Elementary School
Utilities
- Water:Public, Water Available
- Sewer:Septic Tank
Finances and disclosures
- Price:$6,000,000
- Price per sq. ft.:$950.57
- Tax amount:$1
New listings near 2562 Goose Creek Byp
- New
 $575,000Active3 beds 2 baths1,710 sq. ft.
$575,000Active3 beds 2 baths1,710 sq. ft.346 Colt Ln, Franklin, TN 37069
MLS# 3133019Listed by: WEICHERT, REALTORS - BIG DOG GROUP - New
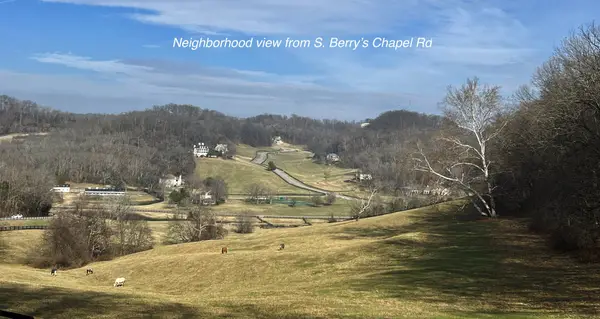 $1,750,000Active4 beds 5 baths4,858 sq. ft.
$1,750,000Active4 beds 5 baths4,858 sq. ft.4012 Lynnwood Ct, Franklin, TN 37069
MLS# 3132951Listed by: KELLER WILLIAMS REALTY NASHVILLE/FRANKLIN - New
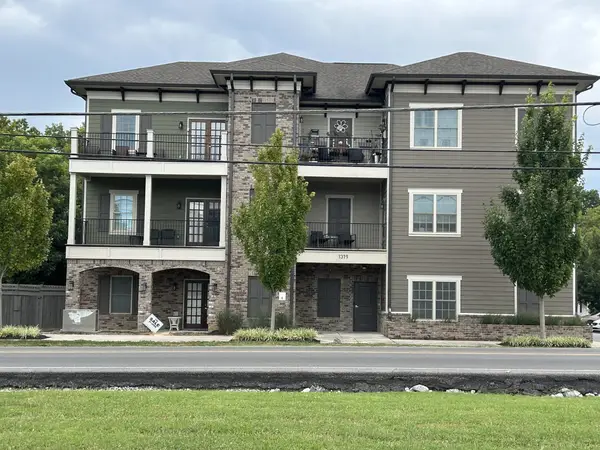 $245,000Active1 beds 1 baths523 sq. ft.
$245,000Active1 beds 1 baths523 sq. ft.1319 W Main St #108, Franklin, TN 37064
MLS# 3132963Listed by: BENCHMARK REALTY, LLC - New
 $1,349,999Active3 beds 4 baths2,786 sq. ft.
$1,349,999Active3 beds 4 baths2,786 sq. ft.1091 Beckwith St, Franklin, TN 37064
MLS# 3132966Listed by: PARKS COMPASS - Open Sat, 11am to 2pmNew
 $2,695,000Active5 beds 7 baths6,653 sq. ft.
$2,695,000Active5 beds 7 baths6,653 sq. ft.459 Franklin Rd, Franklin, TN 37069
MLS# 3132941Listed by: COMPASS RE - New
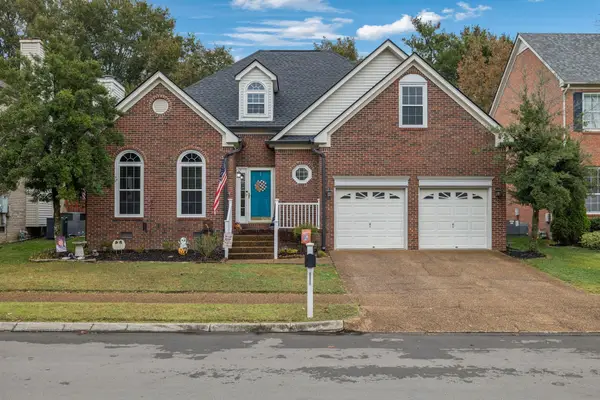 $769,900Active3 beds 3 baths2,623 sq. ft.
$769,900Active3 beds 3 baths2,623 sq. ft.2002 Glastonbury Dr, Franklin, TN 37069
MLS# 3132809Listed by: SOUTHEASTERN SELECT PROPERTIES, INC. - New
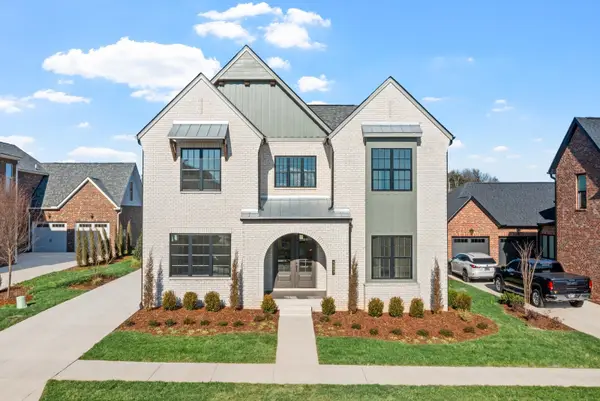 $1,544,999Active5 beds 6 baths4,600 sq. ft.
$1,544,999Active5 beds 6 baths4,600 sq. ft.4007 Poplar Farms Dr E, Franklin, TN 37067
MLS# 3132810Listed by: BENCHMARK REALTY, LLC - New
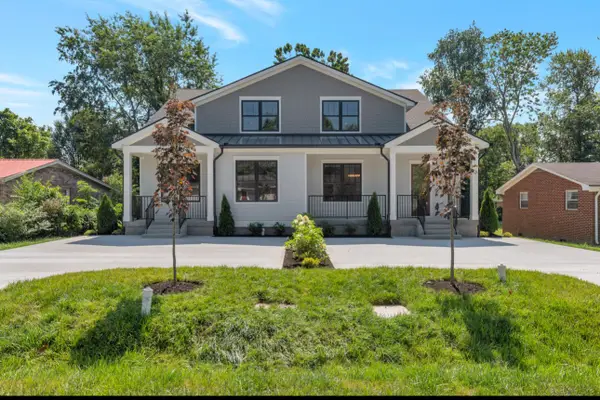 $1,450,000Active6 beds 8 baths4,768 sq. ft.
$1,450,000Active6 beds 8 baths4,768 sq. ft.1303 Chickering Dr #101 and 102, Franklin, TN 37064
MLS# 3131453Listed by: COMPASS - New
 $1,200,000Active11.49 Acres
$1,200,000Active11.49 Acres6009 Garrison Rd, Franklin, TN 37064
MLS# 3131862Listed by: COMPASS RE - Open Sun, 2 to 4pmNew
 $519,900Active3 beds 3 baths1,365 sq. ft.
$519,900Active3 beds 3 baths1,365 sq. ft.406 Reigh Ct, Franklin, TN 37069
MLS# 3132048Listed by: CENTURY 21 PREMIER

