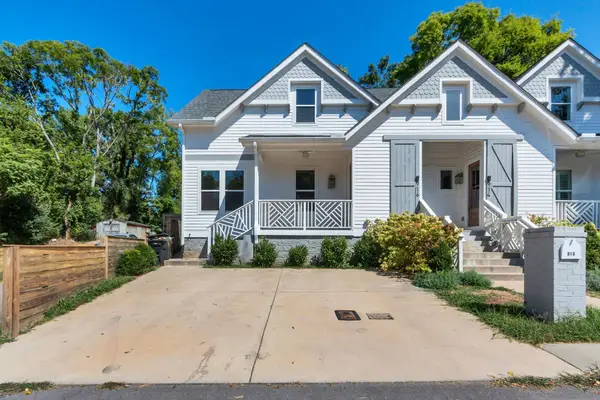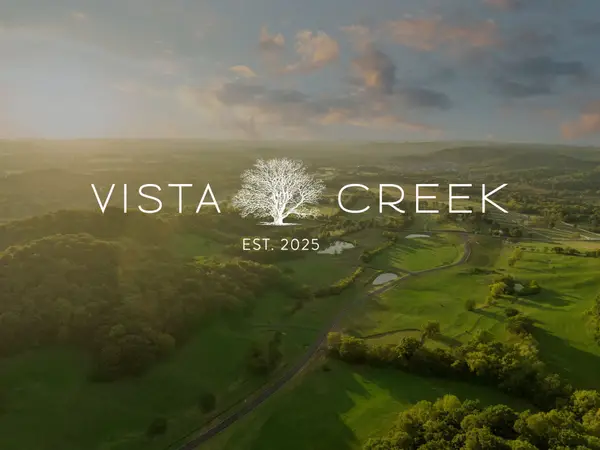3120 Boxley View Ln, Franklin, TN 37064
Local realty services provided by:Reliant Realty ERA Powered
Listed by: tim thompson, tess thompson singer
Office: tim thompson premier realtors
MLS#:3002463
Source:NASHVILLE
Price summary
- Price:$6,500,000
- Price per sq. ft.:$1,130.83
About this home
Experience the ultimate Leipers Fork retreat on 19.32 acres, featuring a custom main home, a show-stopping party barn, a resort-style pool with cascading waterfalls and serene outdoor living spaces. Crafted from the land itself, with native wood milled on-site and hand-selected stone throughout, the 5,748 sq ft home showcases soaring windows with forest views, a grand stone fireplace, open living areas, and a chef’s kitchen with high-end appliances. The primary suite offers spa-inspired finishes, a soaking tub, stone accent walls, full-body water shower therapy and a luxury walk-in closet. Step outside to relax or entertain in total privacy, from the sparkling pool and covered patio to the outdoor stone fireplace. The 1,700 sq ft pool house includes a full kitchen, private bedroom and bath, lofted living space and a large deck overlooking the pool. The 3,500 sq ft barn features custom bars, horse stalls and open gathering areas ideal for events, hobbies, or equestrian pursuits. A rare opportunity to own a property that blends natural beauty, exceptional craftsmanship, and refined living just minutes from everything Franklin has to offer.
Contact an agent
Home facts
- Year built:2007
- Listing ID #:3002463
- Added:53 day(s) ago
- Updated:November 19, 2025 at 03:48 PM
Rooms and interior
- Bedrooms:5
- Total bathrooms:5
- Full bathrooms:4
- Half bathrooms:1
- Living area:5,748 sq. ft.
Heating and cooling
- Cooling:Ceiling Fan(s), Central Air
- Heating:Central, Propane
Structure and exterior
- Year built:2007
- Building area:5,748 sq. ft.
- Lot area:19.32 Acres
Schools
- High school:Independence High School
- Middle school:Hillsboro Elementary/ Middle School
- Elementary school:Pearre Creek Elementary School
Utilities
- Water:Public, Water Available
- Sewer:Septic Tank
Finances and disclosures
- Price:$6,500,000
- Price per sq. ft.:$1,130.83
- Tax amount:$5,648
New listings near 3120 Boxley View Ln
- New
 $796,900Active3 beds 4 baths2,070 sq. ft.
$796,900Active3 beds 4 baths2,070 sq. ft.916 Green St, Franklin, TN 37064
MLS# 3047831Listed by: BENCHMARK REALTY, LLC  $1,750,000Pending5.07 Acres
$1,750,000Pending5.07 Acres2013 Vista Creek Ln, Franklin, TN 37064
MLS# 2776336Listed by: ONWARD REAL ESTATE $2,500,000Pending7.29 Acres
$2,500,000Pending7.29 Acres2110 Barrel Creek Trl, Franklin, TN 37064
MLS# 2776349Listed by: ONWARD REAL ESTATE- New
 $1,697,777Active3 beds 4 baths2,651 sq. ft.
$1,697,777Active3 beds 4 baths2,651 sq. ft.800 Horizon Dr, Franklin, TN 37064
MLS# 3047705Listed by: EPIQUE REALTY - New
 $5,400,000Active26.91 Acres
$5,400,000Active26.91 Acres0 Briarden Ct, Franklin, TN 37064
MLS# 3047650Listed by: ONWARD REAL ESTATE - New
 $4,100,000Active15.68 Acres
$4,100,000Active15.68 Acres0 Briarden Ct, Franklin, TN 37064
MLS# 3047653Listed by: ONWARD REAL ESTATE - New
 $3,800,000Active15.19 Acres
$3,800,000Active15.19 Acres0 Briarden Ct, Franklin, TN 37064
MLS# 3047654Listed by: ONWARD REAL ESTATE - New
 $1,900,000Active6.66 Acres
$1,900,000Active6.66 Acres2001 Vista Creek Ln, Franklin, TN 37064
MLS# 3047664Listed by: ONWARD REAL ESTATE - New
 $2,750,000Active5.01 Acres
$2,750,000Active5.01 Acres2032 Vista Creek Ln, Franklin, TN 37064
MLS# 3047678Listed by: ONWARD REAL ESTATE  $2,400,000Pending5.05 Acres
$2,400,000Pending5.05 Acres2021 Vista Creek Ln, Franklin, TN 37064
MLS# 3047693Listed by: ONWARD REAL ESTATE
