3360 Sweeney Hollow Rd, Franklin, TN 37064
Local realty services provided by:Reliant Realty ERA Powered
3360 Sweeney Hollow Rd,Franklin, TN 37064
$9,495,000
- 4 Beds
- 3 Baths
- 3,693 sq. ft.
- Single family
- Active
Listed by: jamie parsons
Office: compass tennessee, llc.
MLS#:3037402
Source:NASHVILLE
Price summary
- Price:$9,495,000
- Price per sq. ft.:$2,571.08
About this home
Just minutes from Leipers Fork Village, this extraordinary 41.5-acre gated estate redefines sophisticated country living. Hidden behind a winding half-mile paved drive, it feels worlds away yet is perfectly connected to the heart of Leipers Fork. The estate features a masterfully renovated, hand-hewn log and stone home—a blend of artistic design and modern comfort—featuring two stone fireplaces, a chef's kitchen, and a private primary suite. A large bonus room, currently a studio, could make an ideal 4th bedroom. Adjacent to the home, an enclosed, climate-controlled sun porch provides seamless access to the private outdoor wellness retreat complete with a hot tub, sauna, and cold plunge overlooking the trees.
The estate is an unrivaled compound for entertaining, anchored by a fully renovated, climate-controlled barn (currently a gym/guest space). Separately, at the crest of the land, a spectacular ridgetop swimming pool in its own private area offers scenic views and features a custom container bar perfect for epic gatherings. The over 41 acres offer rolling pasture, two stocked ponds, and mature woods. With two approved perc sites, including one adjacent to the pool (approved for 5-6 bedrooms), the opportunity for expansion is exceptional. This is one of the most captivating and thoughtfully designed country sanctuaries in Leipers Fork.
Contact an agent
Home facts
- Year built:1982
- Listing ID #:3037402
- Added:59 day(s) ago
- Updated:December 30, 2025 at 03:18 PM
Rooms and interior
- Bedrooms:4
- Total bathrooms:3
- Full bathrooms:3
- Living area:3,693 sq. ft.
Heating and cooling
- Cooling:Central Air
- Heating:Central, Propane
Structure and exterior
- Roof:Asphalt
- Year built:1982
- Building area:3,693 sq. ft.
- Lot area:41.5 Acres
Schools
- High school:Independence High School
- Middle school:Hillsboro Elementary/ Middle School
- Elementary school:Hillsboro Elementary/ Middle School
Utilities
- Water:Public, Water Available
- Sewer:Septic Tank
Finances and disclosures
- Price:$9,495,000
- Price per sq. ft.:$2,571.08
- Tax amount:$4,076
New listings near 3360 Sweeney Hollow Rd
- New
 $900,000Active3 beds 3 baths2,268 sq. ft.
$900,000Active3 beds 3 baths2,268 sq. ft.511 Arbor Dr, Franklin, TN 37069
MLS# 3069510Listed by: FRIDRICH & CLARK REALTY 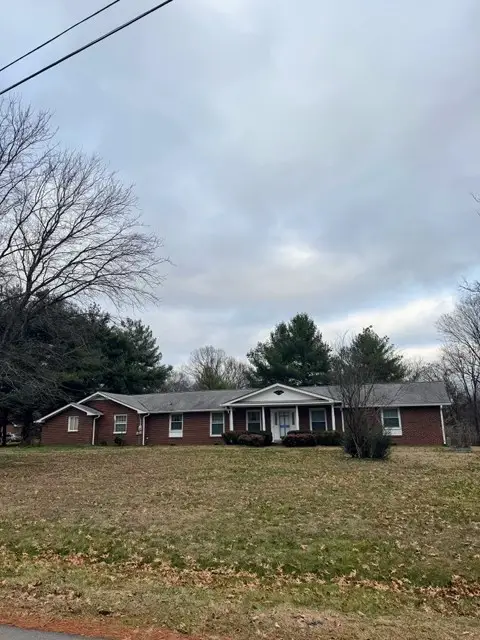 $550,000Pending3 beds 2 baths2,000 sq. ft.
$550,000Pending3 beds 2 baths2,000 sq. ft.609 Ellington Dr, Franklin, TN 37064
MLS# 3069433Listed by: ZEITLIN SOTHEBY'S INTERNATIONAL REALTY- New
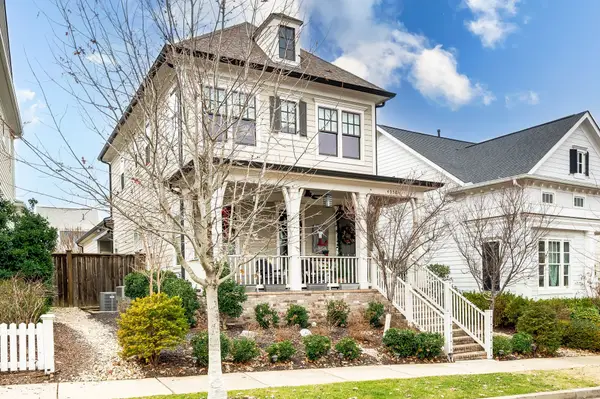 $1,139,900Active3 beds 3 baths2,338 sq. ft.
$1,139,900Active3 beds 3 baths2,338 sq. ft.4038 Camberley St, Franklin, TN 37064
MLS# 3068455Listed by: COMPASS RE - New
 $699,000Active3 beds 2 baths1,793 sq. ft.
$699,000Active3 beds 2 baths1,793 sq. ft.818 Chrisman Dr, Franklin, TN 37064
MLS# 3068369Listed by: SYNERGY REALTY NETWORK, LLC - New
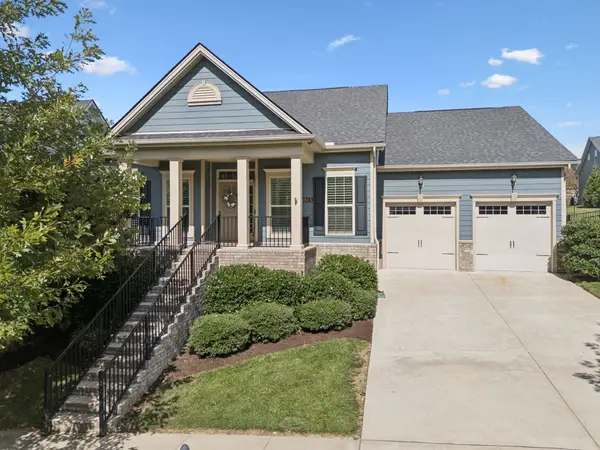 $797,400Active3 beds 3 baths2,646 sq. ft.
$797,400Active3 beds 3 baths2,646 sq. ft.8013 Brookpark Ave, Franklin, TN 37064
MLS# 3068566Listed by: BENCHMARK REALTY, LLC - New
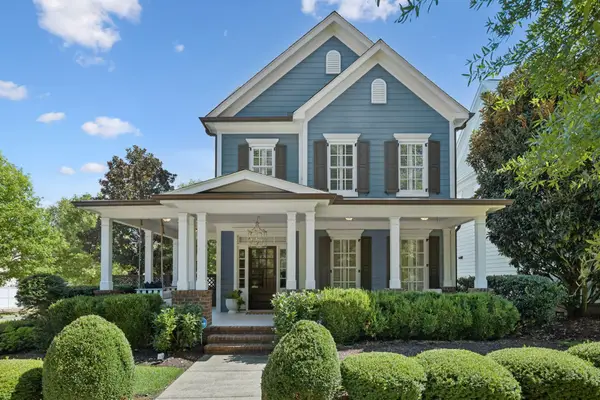 $1,299,000Active4 beds 4 baths3,087 sq. ft.
$1,299,000Active4 beds 4 baths3,087 sq. ft.1302 Jewell Ave, Franklin, TN 37064
MLS# 3068408Listed by: COMPASS - New
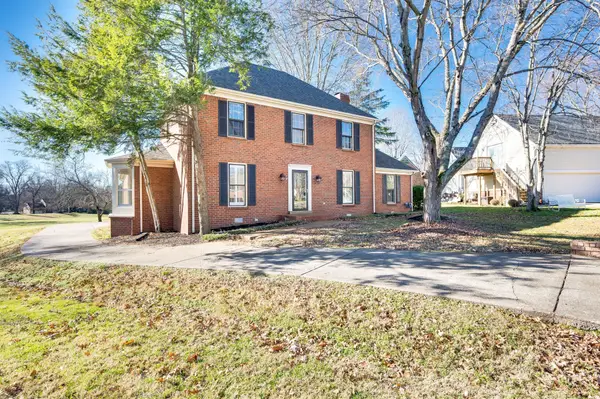 $895,000Active4 beds 4 baths2,806 sq. ft.
$895,000Active4 beds 4 baths2,806 sq. ft.703 Shady Glen Ct, Franklin, TN 37069
MLS# 3067634Listed by: BENCHMARK REALTY, LLC - New
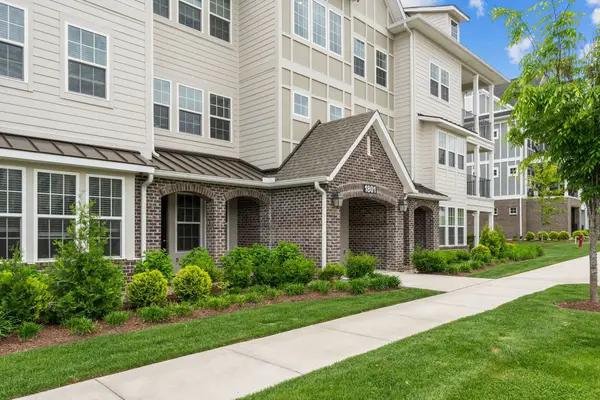 $435,000Active2 beds 2 baths1,252 sq. ft.
$435,000Active2 beds 2 baths1,252 sq. ft.1801 Shadow Green Dr #204, Franklin, TN 37064
MLS# 3067405Listed by: KELLER WILLIAMS REALTY - New
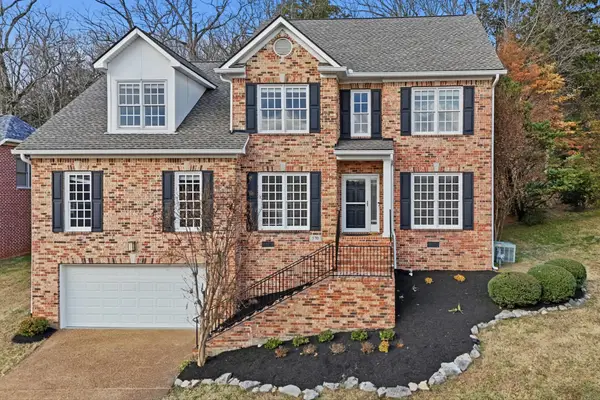 $975,000Active4 beds 4 baths3,263 sq. ft.
$975,000Active4 beds 4 baths3,263 sq. ft.570 Brixham Park Dr, Franklin, TN 37069
MLS# 3066689Listed by: ZEITLIN SOTHEBY'S INTERNATIONAL REALTY - Coming Soon
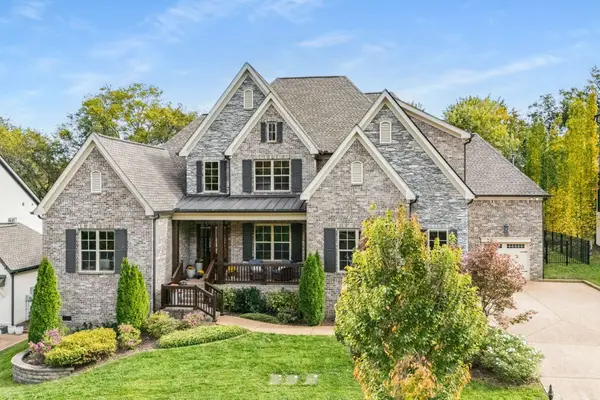 $1,999,999Coming Soon5 beds 5 baths
$1,999,999Coming Soon5 beds 5 baths1013 Firestone Dr, Franklin, TN 37067
MLS# 3037779Listed by: COMPASS RE
