412 Sandcastle Rd, Franklin, TN 37069
Local realty services provided by:ERA Chappell & Associates Realty & Rental
412 Sandcastle Rd,Franklin, TN 37069
$1,700,000
- 5 Beds
- 5 Baths
- 4,721 sq. ft.
- Single family
- Active
Listed by:chris elrod-laskey
Office:zeitlin sotheby's international realty
MLS#:2979910
Source:NASHVILLE
Price summary
- Price:$1,700,000
- Price per sq. ft.:$360.09
- Monthly HOA dues:$51.33
About this home
This beautifully updated home in the prestigious Links at Temple Hills golf-course community combines elegance, comfort, and modern upgrades. Step inside to find a chef’s kitchen with white marble countertops, a Viking double oven, and all-new JennAir appliances, including an induction cooktop, microwave, and dishwasher, plus a Beko refrigerator. A keeping room off the kitchen creates the perfect gathering space, while the open flow from living and dining to the screened-in porch and outdoor living areas makes entertaining effortless.
Outdoors, the sellers invested approximately $100,000 to create a private retreat. The backyard was leveled, a stunning stone wall built with stones sourced from the property, and a new irrigation system installed. Relax on the screened porch with designer tile flooring or enjoy the beautifully designed patio overlooking the fenced yard and treed property line beyond.
The versatile floor plan offers options for a home office or additional living spaces, ensuring flexibility for your lifestyle.
With timeless character, high-end finishes, and a backyard sanctuary unlike any other, this Links at Temple Hills home is move-in ready and waiting for its next owners. Buyers may be eligigle to save 1% off current market interest rates for their first year of mortgage payments with preferred lender. 48 hr kickout clause.
Contact an agent
Home facts
- Year built:2004
- Listing ID #:2979910
- Added:42 day(s) ago
- Updated:October 04, 2025 at 04:08 PM
Rooms and interior
- Bedrooms:5
- Total bathrooms:5
- Full bathrooms:3
- Half bathrooms:2
- Living area:4,721 sq. ft.
Heating and cooling
- Cooling:Ceiling Fan(s), Central Air
- Heating:Central
Structure and exterior
- Roof:Asphalt
- Year built:2004
- Building area:4,721 sq. ft.
- Lot area:0.46 Acres
Schools
- High school:Franklin High School
- Middle school:Grassland Middle School
- Elementary school:Grassland Elementary
Utilities
- Water:Public, Water Available
- Sewer:Public Sewer
Finances and disclosures
- Price:$1,700,000
- Price per sq. ft.:$360.09
- Tax amount:$3,571
New listings near 412 Sandcastle Rd
- New
 $799,900Active3 beds 3 baths2,969 sq. ft.
$799,900Active3 beds 3 baths2,969 sq. ft.709 Langford Ct, Franklin, TN 37067
MLS# 3001829Listed by: BERKSHIRE HATHAWAY HOMESERVICES WOODMONT REALTY - Open Sun, 2 to 4pmNew
 $1,160,000Active4 beds 4 baths2,572 sq. ft.
$1,160,000Active4 beds 4 baths2,572 sq. ft.1043 Calico St, Franklin, TN 37064
MLS# 3008962Listed by: LEGG AND COMPANY - New
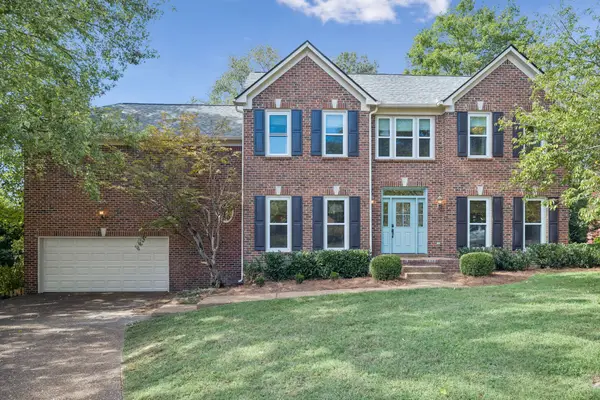 $950,000Active4 beds 3 baths2,913 sq. ft.
$950,000Active4 beds 3 baths2,913 sq. ft.497 Sadler Way, Franklin, TN 37069
MLS# 3011740Listed by: KERR & CO. REALTY - New
 $269,900Active2 beds 2 baths950 sq. ft.
$269,900Active2 beds 2 baths950 sq. ft.601 Boyd Mill Ave #J1, Franklin, TN 37064
MLS# 3011522Listed by: SEAGO VERY REAL ESTATE COLLECTIVE - New
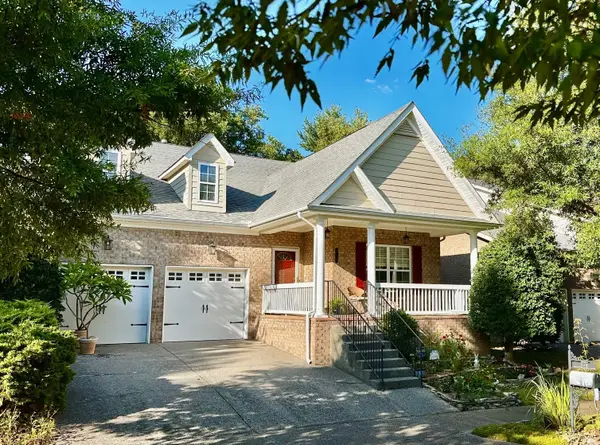 $815,000Active4 beds 3 baths2,709 sq. ft.
$815,000Active4 beds 3 baths2,709 sq. ft.318 Meadowglade Ln, Franklin, TN 37064
MLS# 2991349Listed by: RE/MAX 1ST CHOICE - Open Sat, 2 to 4pmNew
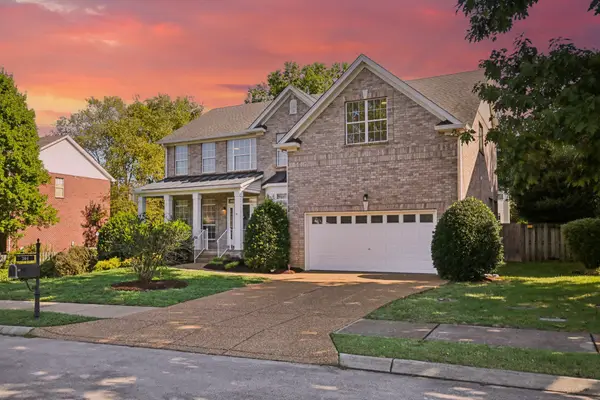 $859,900Active5 beds 3 baths3,266 sq. ft.
$859,900Active5 beds 3 baths3,266 sq. ft.304 Hay Market Ct, Franklin, TN 37067
MLS# 3003581Listed by: BELLSHIRE REALTY, LLC - New
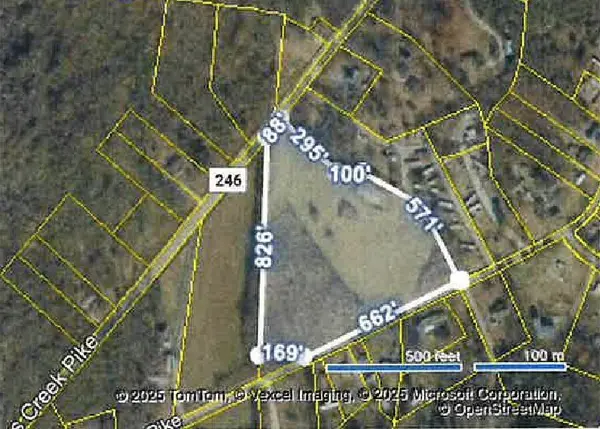 $1,500,000Active-- beds -- baths4,608 sq. ft.
$1,500,000Active-- beds -- baths4,608 sq. ft.1886 Carters Creek Pike, Franklin, TN 37064
MLS# 2944817Listed by: ONWARD REAL ESTATE - New
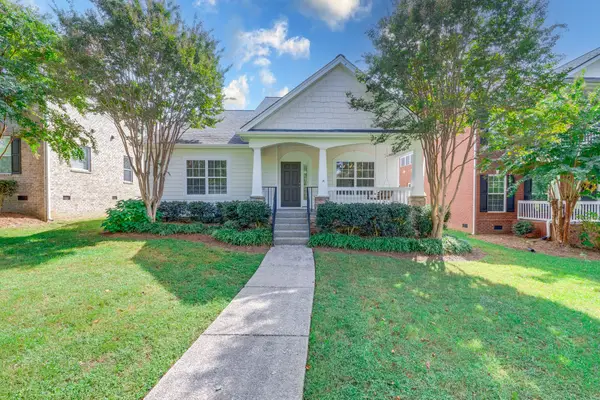 $690,450Active3 beds 2 baths1,830 sq. ft.
$690,450Active3 beds 2 baths1,830 sq. ft.1509 Liberty Pike, Franklin, TN 37067
MLS# 2994867Listed by: HODGES AND FOOSHEE REALTY INC. - Open Sun, 2 to 4pmNew
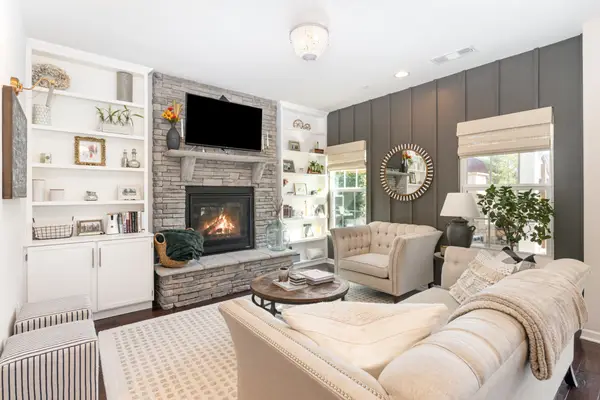 $815,000Active3 beds 3 baths2,612 sq. ft.
$815,000Active3 beds 3 baths2,612 sq. ft.4013 Fernshaw Ln, Franklin, TN 37064
MLS# 3006925Listed by: BENCHMARK REALTY, LLC - New
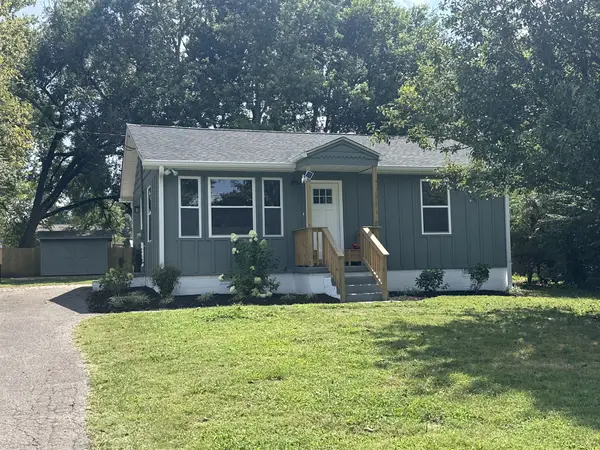 $515,000Active3 beds 2 baths1,081 sq. ft.
$515,000Active3 beds 2 baths1,081 sq. ft.203 Scruggs Ave, Franklin, TN 37064
MLS# 3011227Listed by: BENCHMARK REALTY, LLC
