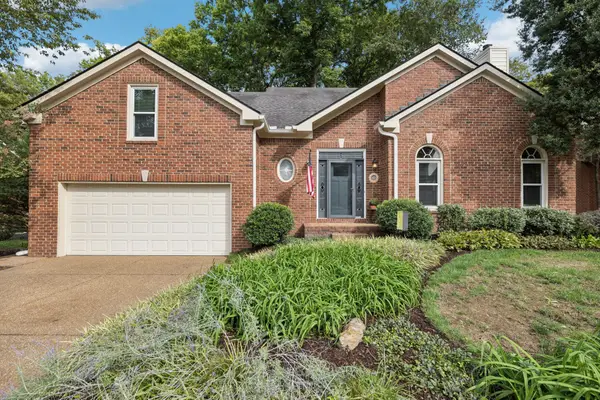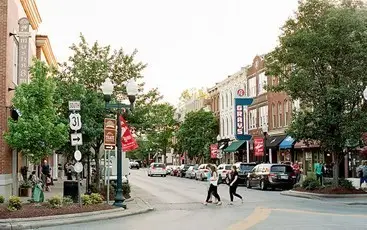4420 Arno Rd, Franklin, TN 37064
Local realty services provided by:Reliant Realty ERA Powered
4420 Arno Rd,Franklin, TN 37064
$1,090,000
- 3 Beds
- 3 Baths
- 2,083 sq. ft.
- Single family
- Active
Listed by:nancy cleppe
Office:keller williams realty nashville/franklin
MLS#:2898497
Source:NASHVILLE
Price summary
- Price:$1,090,000
- Price per sq. ft.:$523.28
About this home
WELCOME TO THE RIVER HOUSE — A RARE 5.3-ACRE RETREAT ON THE HARPETH RIVER. Perched high above the water with over 1,100’ of river and road frontage, this one-level home is move-in ready with hardwood floors, a wrap-around porch, and sweeping river views. A 30x40 shop, shed, and large garden plot create space for hobbies, storage, and sustainable living. Peaceful, private, and minutes to Franklin, I-65, and top schools, this property delivers both tranquility and convenience. Enjoy it as-is today — or explore expansion plans already drafted with local designers (see listing docs). THE SETTING, ACREAGE, AND RIVER FRONTAGE MAKE THIS A ONE-OF-A-KIND OPPORTUNITY.
Contact an agent
Home facts
- Year built:1998
- Listing ID #:2898497
- Added:119 day(s) ago
- Updated:September 29, 2025 at 02:46 AM
Rooms and interior
- Bedrooms:3
- Total bathrooms:3
- Full bathrooms:2
- Half bathrooms:1
- Living area:2,083 sq. ft.
Heating and cooling
- Cooling:Ceiling Fan(s), Central Air
- Heating:Central
Structure and exterior
- Roof:Metal
- Year built:1998
- Building area:2,083 sq. ft.
- Lot area:5.3 Acres
Schools
- High school:Fred J Page High School
- Middle school:Fred J Page Middle School
- Elementary school:Creekside Elementary School
Utilities
- Water:Public, Water Available
- Sewer:Septic Tank
Finances and disclosures
- Price:$1,090,000
- Price per sq. ft.:$523.28
- Tax amount:$1,982
New listings near 4420 Arno Rd
- Open Sun, 2 to 4pmNew
 $2,279,000Active5 beds 5 baths4,260 sq. ft.
$2,279,000Active5 beds 5 baths4,260 sq. ft.813 Hillsboro Rd, Franklin, TN 37064
MLS# 3001353Listed by: EXP REALTY - New
 $1,999,900Active5 beds 5 baths3,637 sq. ft.
$1,999,900Active5 beds 5 baths3,637 sq. ft.311 Ledgelawn Ct, Franklin, TN 37064
MLS# 3002362Listed by: COMPASS RE - New
 $775,000Active3 beds 3 baths2,856 sq. ft.
$775,000Active3 beds 3 baths2,856 sq. ft.2569 Winder Dr, Franklin, TN 37064
MLS# 3002073Listed by: CRYE-LEIKE, INC., REALTORS - New
 $2,299,000Active4 beds 3 baths2,794 sq. ft.
$2,299,000Active4 beds 3 baths2,794 sq. ft.6238 Arno Rd, Franklin, TN 37064
MLS# 3002244Listed by: PARKS COMPASS - New
 $899,900Active3 beds 4 baths2,706 sq. ft.
$899,900Active3 beds 4 baths2,706 sq. ft.2063 Rural Plains Cir, Franklin, TN 37064
MLS# 3001089Listed by: STORMBERG GROUP AT COMPASS - New
 $2,039,900Active5 beds 6 baths5,432 sq. ft.
$2,039,900Active5 beds 6 baths5,432 sq. ft.7262 Murrel Drive, Franklin, TN 37064
MLS# 3002652Listed by: DREES HOMES - New
 $850,000Active1.12 Acres
$850,000Active1.12 Acres540 Franklin Rd, Franklin, TN 37069
MLS# 3002765Listed by: LUXESOUTH REALTY - New
 $1,049,900Active5 beds 5 baths3,300 sq. ft.
$1,049,900Active5 beds 5 baths3,300 sq. ft.2096 Riley Park Drive, Franklin, TN 37064
MLS# 3002772Listed by: CELEBRATION HOMES - New
 $1,679,900Active5 beds 6 baths4,375 sq. ft.
$1,679,900Active5 beds 6 baths4,375 sq. ft.2954 Del Rio Pike, Franklin, TN 37069
MLS# 3002801Listed by: BARLOW REALTY LLC - New
 $1,969,900Active5 beds 6 baths4,865 sq. ft.
$1,969,900Active5 beds 6 baths4,865 sq. ft.7258 Murrel Drive, Franklin, TN 37064
MLS# 3002810Listed by: DREES HOMES
