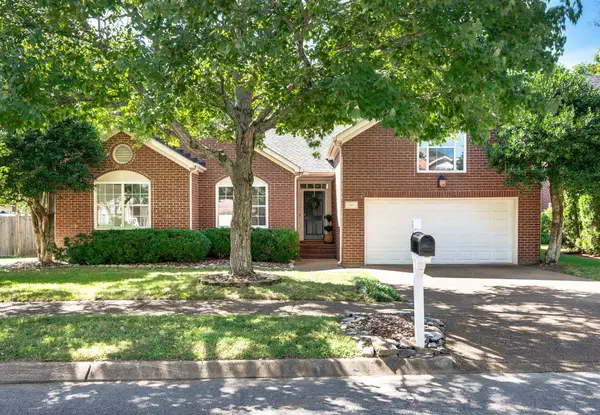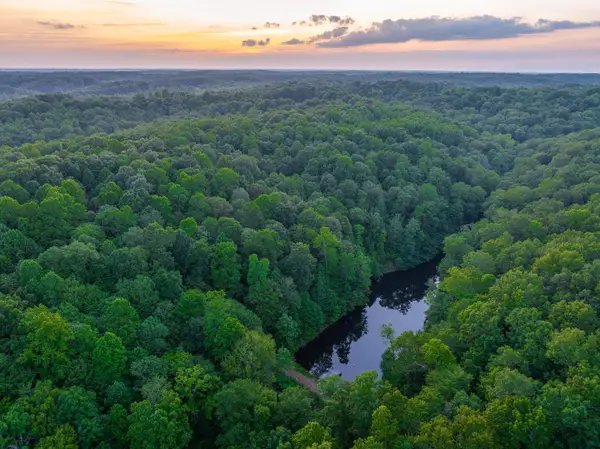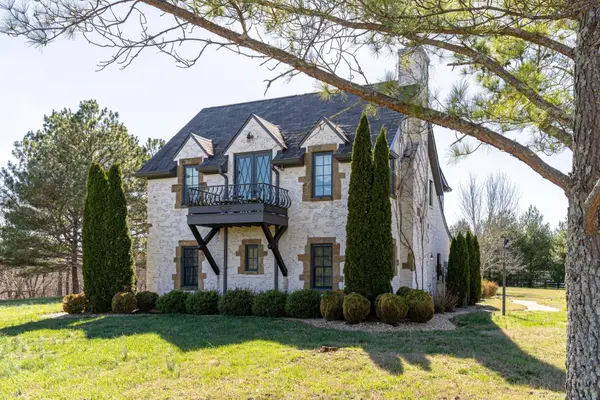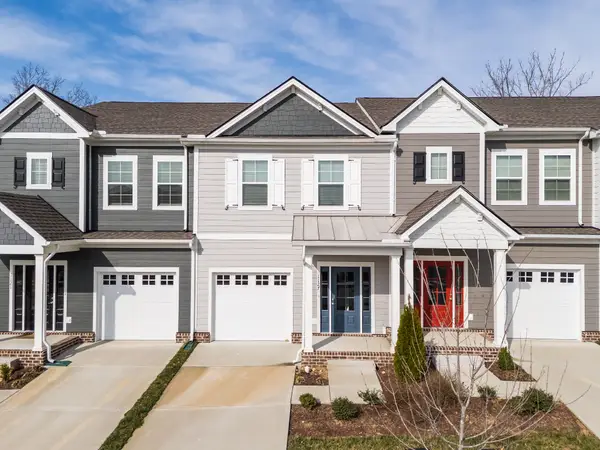4535 Peytonsville Rd, Franklin, TN 37064
Local realty services provided by:ERA Chappell & Associates Realty & Rental
Listed by:whitney neil
Office:benchmark realty, llc.
MLS#:2819046
Source:NASHVILLE
Price summary
- Price:$6,499,000
- Price per sq. ft.:$804.43
About this home
Timeless elegance meets modern luxury.
Set on a beautifully manicured five-acre property, this extraordinary home is the result of a dream collaboration between renowned architect Pfeffer Torode, designer Jason Arnold, and landscape architect Daigh Rick. The result is a seamless blend of classic Southern architecture and sophisticated modern living.
From the moment you enter, every detail reflects a level of craftsmanship rarely seen today. The grand foyer welcomes you with a custom marble design that sets the tone for what’s to come—layered interiors, rich textures, and carefully curated finishes throughout.
The kitchen is both stunning and functional, featuring marble countertops, island, and backsplash, custom inset oak cabinetry with brass mesh accents, and an 8-burner, 48” Wolf range. Other fine features include brass hardware throughout, white oak floors, Circa lighting, and hand-painted Pierre Frey wallpaper.
The first floor also includes a private guest suite and a mudroom clad in French St. Bleu limestone. The five-car conditioned garage and custom workshop with two additional tractor bays are a dream for the car enthusiast or hobbyist.
Entertain in the fully custom home theater, complete with stadium seating, recliners, Dolby Atmos surround sound, a 160” screen, and a Sony 8K projector. Foam and rock wool soundproofing provide complete acoustic insulation, making it equally well suited as a music studio.
The grounds are equally refined, with custom brickwork, an iron gate, mature landscaping, and outdoor kitchen. The property has been thoughtfully master-planned to support future enhancements such as a pool, barn, or recreational space.
Every inch of this home has been meticulously considered, offering a turnkey lifestyle of beauty, ease, and intention. Enjoy the best of all worlds—this idyllic estate is just five minutes from I-65 and I-840, five minutes to Berry Farms, 15 minutes to downtown Franklin, and only 25 minutes to downtown Nashville.
Contact an agent
Home facts
- Year built:2023
- Listing ID #:2819046
- Added:162 day(s) ago
- Updated:October 03, 2025 at 04:25 PM
Rooms and interior
- Bedrooms:4
- Total bathrooms:5
- Full bathrooms:4
- Half bathrooms:1
- Living area:8,079 sq. ft.
Heating and cooling
- Cooling:Ceiling Fan(s), Central Air, Electric
- Heating:Central, Propane
Structure and exterior
- Year built:2023
- Building area:8,079 sq. ft.
- Lot area:5 Acres
Schools
- High school:Fred J Page High School
- Middle school:Fred J Page Middle School
- Elementary school:Creekside Elementary School
Utilities
- Water:Private, Water Available
- Sewer:Septic Tank
Finances and disclosures
- Price:$6,499,000
- Price per sq. ft.:$804.43
- Tax amount:$8,452
New listings near 4535 Peytonsville Rd
- Open Sat, 2 to 4pmNew
 $735,000Active3 beds 2 baths1,969 sq. ft.
$735,000Active3 beds 2 baths1,969 sq. ft.196 Clarendon Cir, Franklin, TN 37069
MLS# 3000454Listed by: SCOUT REALTY - New
 $599,900Active2 beds 2 baths1,506 sq. ft.
$599,900Active2 beds 2 baths1,506 sq. ft.427 Verandah Ln, Franklin, TN 37064
MLS# 3009050Listed by: KELLER WILLIAMS REALTY NASHVILLE/FRANKLIN - New
 $6,200,000Active74.22 Acres
$6,200,000Active74.22 Acres5450 Old Highway 96, Franklin, TN 37064
MLS# 3009179Listed by: MCEWEN GROUP - New
 $850,000Active2 beds 1 baths400 sq. ft.
$850,000Active2 beds 1 baths400 sq. ft.7111 Lyric Private Lane, Franklin, TN 37064
MLS# 3007726Listed by: LUXURY HOMES OF TENNESSEE DBA HOMES OF TENNESSEE - New
 $2,750,000Active4 beds 4 baths5,270 sq. ft.
$2,750,000Active4 beds 4 baths5,270 sq. ft.7125 Brandon Park Ct, Franklin, TN 37064
MLS# 3009069Listed by: ZEITLIN SOTHEBY'S INTERNATIONAL REALTY - New
 $2,990,000Active2 beds 1 baths1,165 sq. ft.
$2,990,000Active2 beds 1 baths1,165 sq. ft.5009 Lone Oak Private Trail, Franklin, TN 37064
MLS# 3007715Listed by: PILKERTON REALTORS - New
 $2,549,900Active5 beds 6 baths4,958 sq. ft.
$2,549,900Active5 beds 6 baths4,958 sq. ft.1627 Kaschlina Pt, Brentwood, TN 37027
MLS# 3008090Listed by: ONWARD REAL ESTATE - New
 $4,761,000Active68 Acres
$4,761,000Active68 Acres4230 Peytonsville Trinity Rd, Franklin, TN 37064
MLS# 3008135Listed by: BENCHMARK REALTY, LLC  $483,500Pending3 beds 3 baths1,714 sq. ft.
$483,500Pending3 beds 3 baths1,714 sq. ft.1127 Sweetleaf Dr, Franklin, TN 37064
MLS# 3008895Listed by: ONWARD REAL ESTATE- Open Sun, 2 to 4pmNew
 $617,900Active2 beds 2 baths1,932 sq. ft.
$617,900Active2 beds 2 baths1,932 sq. ft.215 Wrennewood Ln, Franklin, TN 37064
MLS# 3007821Listed by: PARTNERS REAL ESTATE, LLC
