4540 Peytonsville Rd, Franklin, TN 37064
Local realty services provided by:Reliant Realty ERA Powered
4540 Peytonsville Rd,Franklin, TN 37064
$17,500,000
- 3 Beds
- 3 Baths
- 3,137 sq. ft.
- Single family
- Active
Listed by: tom mcarthur. jr.
Office: mcarthur sanders real estate
MLS#:2908661
Source:NASHVILLE
Price summary
- Price:$17,500,000
- Price per sq. ft.:$5,578.58
About this home
Franklin Residential Development Opportunity! Targeted Growth/Expansion Area just off I-65/Goose Creek Bypass/Peytonsville Road Interchange. Approx. 185.42 Acres (Per Survey). +/-2,740 feet of frontage along the north side of Peytonsville Road. Property is irregular in shape. Maximum depth of the property from Peytonsville Road to the rear boundary is approximately 3,460 feet. Overall topography is rolling with contours ranging from +/-745 feet to +/-1,050 feet. Incredible Views; Freshwater Spring on property; Mix of open pasture and woods. Small Family Cemetery is located immediately west of the existing residence. Current Zoning: ER Estate Residential District (City of Franklin) | Long Range Land Use: Neighborhood Green (Per Envision Franklin). Beautiful Modern Farmhouse contains +/- 3,000 Sq. Ft. of Finished Living Space. The Primary BR and Ensuite are on the Main Level. 3 Car Detached Garage w/Shop and Equipment Storage and Multiple Barns. Existing Residence could be incorporated into a future development plan.
Utility Availability/Providers: Water-Milcrofton Utility District. City of Franklin Sewer (Will require extension from the west). Electric-Middle Tennessee Electric. Gas-Atmos Energy.
Great Location! 2.0 Miles to I-65; 4.5 Miles to I-840; 2.5 Miles to Shopping and Dining in Berry Farms; 6.0 Miles to Williamson Medical Center; 8.0 Miles to Cool Springs; 9.0 Miles to Downtown Franklin; 25.0 Miles to Downtown Nashville and BNA.
Nearby Residential Developments Include: Brandon Park Downs (Homes from $2.2M to $3.5M), Berry Farms Town Center (Homes from $950K to $1.9M.), Southbrooke (Homes from $1.1M to $1.9M), Southvale (Homes from $1.2M to $1.65M). Proposed 1,425 Unit Erickson Communities Senior Living Facility just west of Property. Buyer responsible for re-enrolling in Greenbelt or be responsible for any applicable rollback taxes. Buyer to verify any and all pertinent information to Buyer's satisfaction. Listing Agent must be present for all showings.
Contact an agent
Home facts
- Year built:2010
- Listing ID #:2908661
- Added:217 day(s) ago
- Updated:January 17, 2026 at 04:30 PM
Rooms and interior
- Bedrooms:3
- Total bathrooms:3
- Full bathrooms:2
- Half bathrooms:1
- Living area:3,137 sq. ft.
Heating and cooling
- Cooling:Ceiling Fan(s), Central Air, Electric
- Heating:Central, Propane
Structure and exterior
- Roof:Metal
- Year built:2010
- Building area:3,137 sq. ft.
- Lot area:185.42 Acres
Schools
- High school:Fred J Page High School
- Middle school:Fred J Page Middle School
- Elementary school:Creekside Elementary School
Utilities
- Water:Public, Water Available
- Sewer:Septic Tank
Finances and disclosures
- Price:$17,500,000
- Price per sq. ft.:$5,578.58
- Tax amount:$3,294
New listings near 4540 Peytonsville Rd
- New
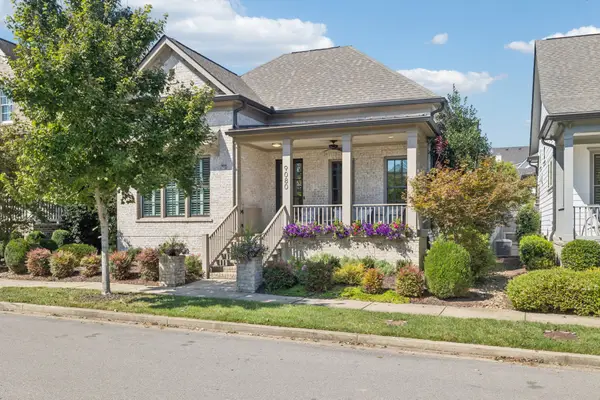 $1,249,000Active3 beds 3 baths3,046 sq. ft.
$1,249,000Active3 beds 3 baths3,046 sq. ft.9080 Keats St, Franklin, TN 37064
MLS# 3098549Listed by: RE/MAX HOMES AND ESTATES - New
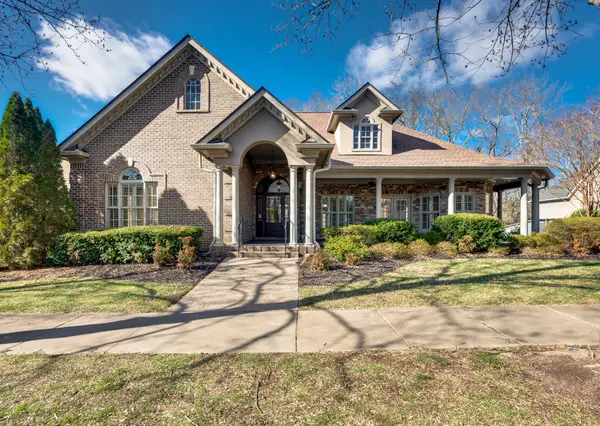 $1,200,000Active4 beds 4 baths3,356 sq. ft.
$1,200,000Active4 beds 4 baths3,356 sq. ft.405 Luna Ct, Franklin, TN 37064
MLS# 3071167Listed by: COMPASS RE - Open Sat, 10am to 2pmNew
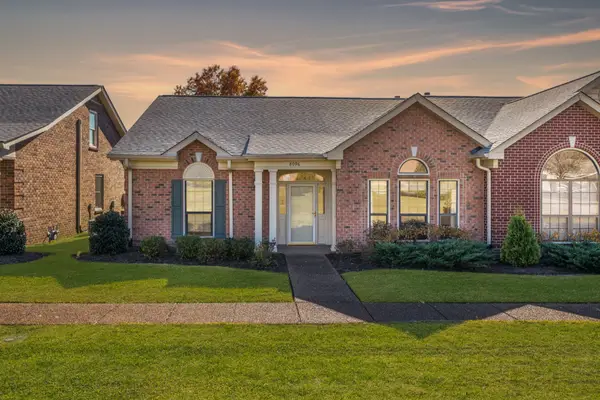 $625,000Active3 beds 2 baths2,043 sq. ft.
$625,000Active3 beds 2 baths2,043 sq. ft.8096 Sunrise Cir, Franklin, TN 37067
MLS# 3078912Listed by: ZEITLIN SOTHEBY'S INTERNATIONAL REALTY - New
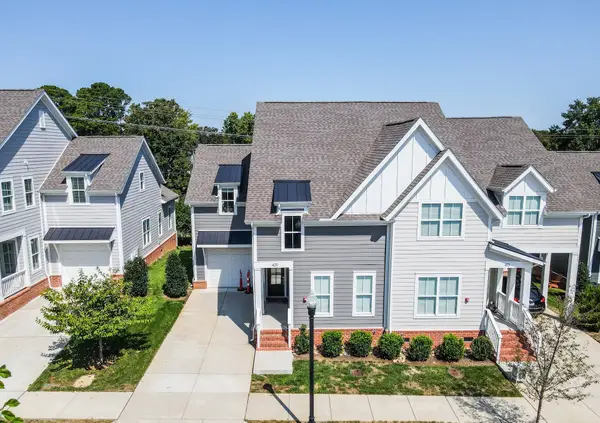 $724,999Active3 beds 3 baths2,401 sq. ft.
$724,999Active3 beds 3 baths2,401 sq. ft.417 Herringbone Ct, Franklin, TN 37064
MLS# 3098475Listed by: KKI VENTURES, INC DBA MARSHALL REDDICK REAL ESTATE - New
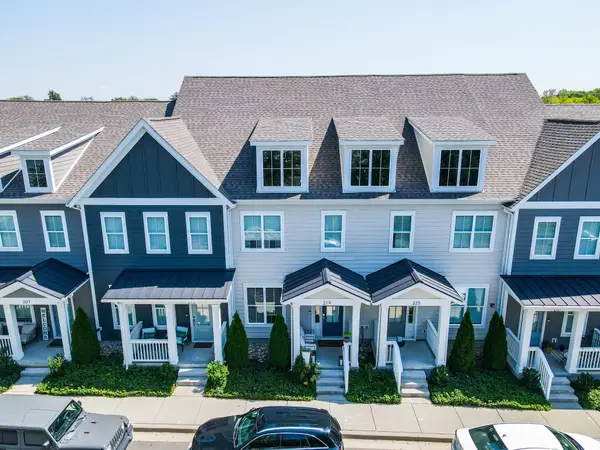 $569,999Active2 beds 3 baths1,700 sq. ft.
$569,999Active2 beds 3 baths1,700 sq. ft.213 Ribbon Ln, Franklin, TN 37064
MLS# 3098476Listed by: KKI VENTURES, INC DBA MARSHALL REDDICK REAL ESTATE - New
 $1,985,000Active5 beds 6 baths4,479 sq. ft.
$1,985,000Active5 beds 6 baths4,479 sq. ft.432 Wild Elm St, Franklin, TN 37064
MLS# 3098430Listed by: PARKS COMPASS - New
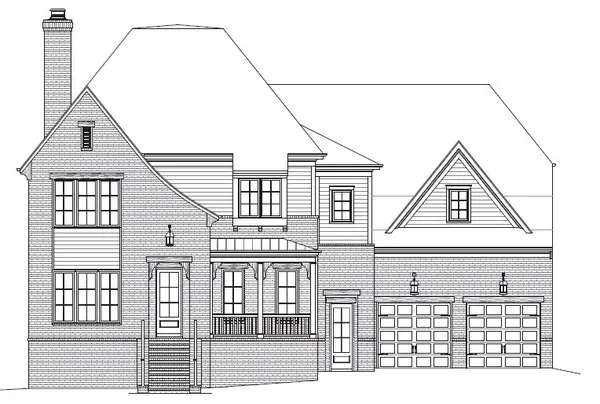 $2,750,000Active5 beds 6 baths5,077 sq. ft.
$2,750,000Active5 beds 6 baths5,077 sq. ft.3013 Kathryn Avenue, Franklin, TN 37064
MLS# 3098366Listed by: WESTHAVEN REALTY - New
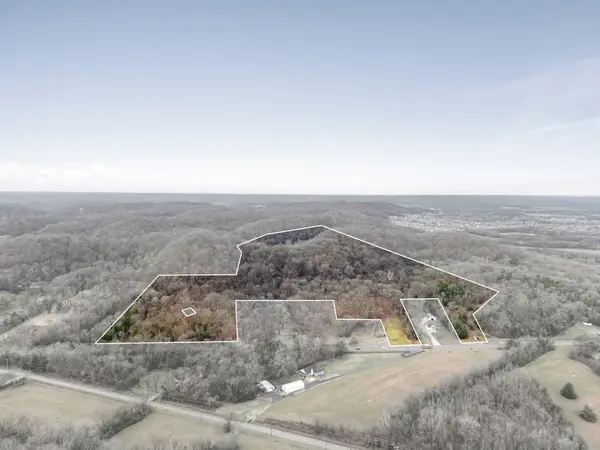 $3,500,000Active32.5 Acres
$3,500,000Active32.5 Acres0 Carters Creek Pike, Franklin, TN 37064
MLS# 3098357Listed by: UNITED COUNTRY REAL ESTATE LEIPERS FORK - New
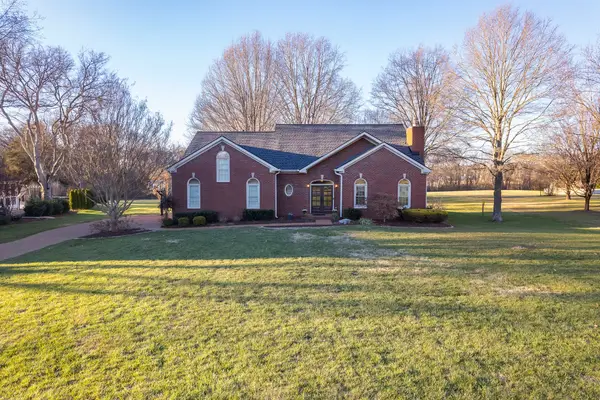 $1,125,000Active4 beds 3 baths3,351 sq. ft.
$1,125,000Active4 beds 3 baths3,351 sq. ft.1379 Caroline Cir, Franklin, TN 37064
MLS# 3098264Listed by: COLDWELL BANKER SOUTHERN REALTY - New
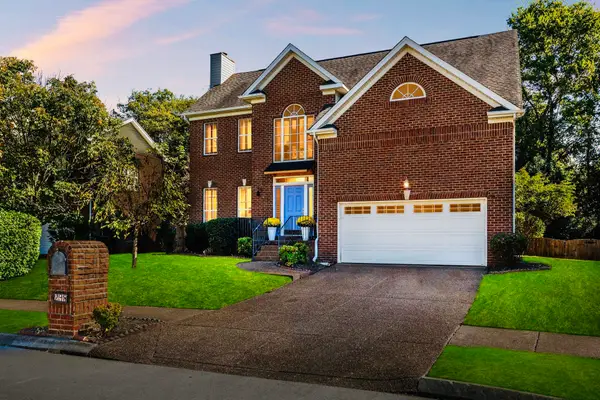 $699,900Active4 beds 3 baths2,625 sq. ft.
$699,900Active4 beds 3 baths2,625 sq. ft.298 Wisteria Dr, Franklin, TN 37064
MLS# 3098048Listed by: COMPASS RE
