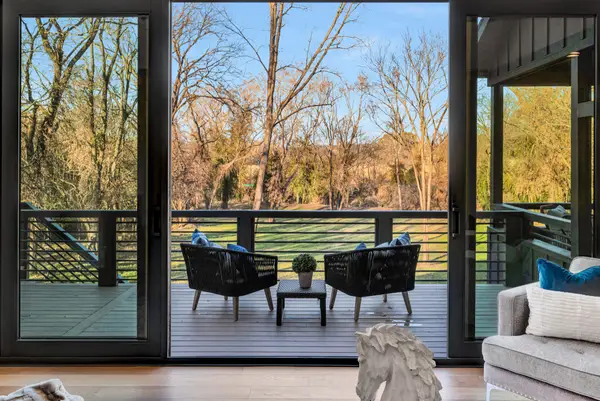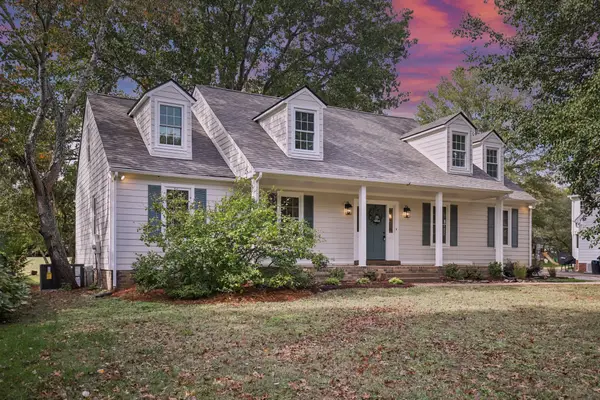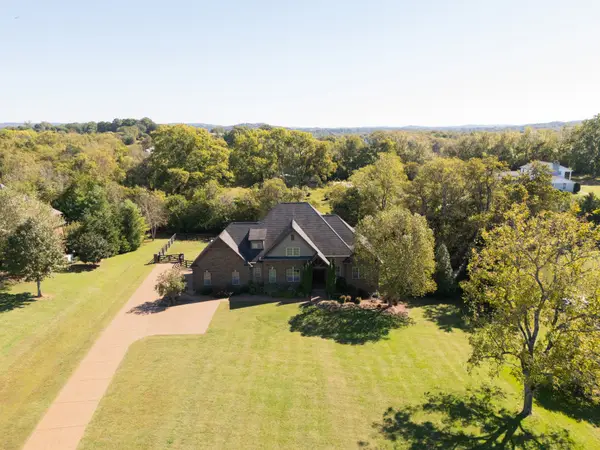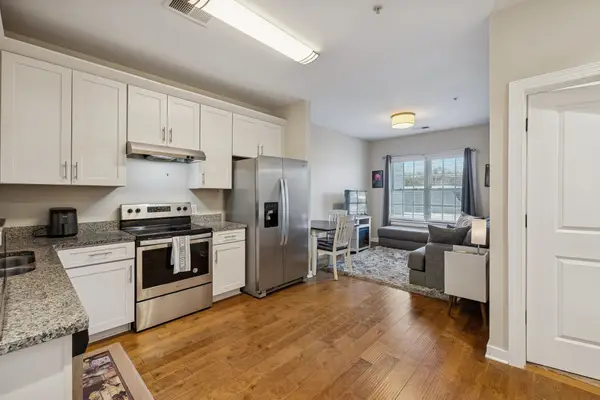5180 Fire Tower Rd, Franklin, TN 37064
Local realty services provided by:Reliant Realty ERA Powered
5180 Fire Tower Rd,Franklin, TN 37064
$4,995,000
- 2 Beds
- 2 Baths
- 2,600 sq. ft.
- Single family
- Active
Listed by: jamie parsons
Office: compass tennessee, llc.
MLS#:3034939
Source:NASHVILLE
Price summary
- Price:$4,995,000
- Price per sq. ft.:$1,921.15
About this home
Perched atop a gentle ridge and wrapped in timeless charm, this storybook Cottage on 52.15 acres feels as though it's been here since the early 1900s—rooted in history and encircled by lush gardens, mature hardwoods, and magically curated gathering areas.
The Cottage, originally built in 1978 with additions in 1985 and 2002, is wrapped with deep screened-in porches, and features a dramatic living room with soaring ceilings and a Rumford fireplace. It's a place where one could imagine the likes of Truman Capote, Robert Penn Warren, and Alice Walker trading stories around the fire, sipping a fine whiskey.
A second and third fireplace anchor both the kitchen and the home's original "summer kitchen," now reimagined as an intimate speakeasy and wine room. Down a short hallway lies the powder room and an office that opens to the back porch. Upstairs, you find the main bedroom and bath, a charming library, and a loft with closets that doubles as another bedroom.
The property also includes a 30' x 46' workshop with roll-up doors, a loft, and a 400-amp panel in both the workshop and home, along with a 240-volt EV plug. An additional hobby room is located near the firepit, while another storage shed with antique doors houses garden equipment. Trails weave through the acreage, one leading down the holler to a picnic table by the creek.
Beyond its existing magic, the property offers remarkable potential: the current Cottage can be expanded into a 5–6 bedroom home, and a second approved perc site allows for an additional 5–6 bedroom residence—ideal for a family compound, guest retreat, or multi-generational living.
Contact an agent
Home facts
- Year built:1978
- Listing ID #:3034939
- Added:70 day(s) ago
- Updated:January 07, 2026 at 06:47 PM
Rooms and interior
- Bedrooms:2
- Total bathrooms:2
- Full bathrooms:1
- Half bathrooms:1
- Living area:2,600 sq. ft.
Heating and cooling
- Cooling:Ceiling Fan(s), Central Air
- Heating:Central
Structure and exterior
- Roof:Metal
- Year built:1978
- Building area:2,600 sq. ft.
- Lot area:52.15 Acres
Schools
- High school:Franklin High School
- Middle school:Grassland Middle School
- Elementary school:Walnut Grove Elementary
Utilities
- Water:Well
- Sewer:Septic Tank
Finances and disclosures
- Price:$4,995,000
- Price per sq. ft.:$1,921.15
- Tax amount:$1,227
New listings near 5180 Fire Tower Rd
- New
 $2,850,000Active5 beds 5 baths5,563 sq. ft.
$2,850,000Active5 beds 5 baths5,563 sq. ft.419 Lewisburg Ave, Franklin, TN 37064
MLS# 3071817Listed by: ONWARD REAL ESTATE - New
 $1,050,000Active5 beds 4 baths3,447 sq. ft.
$1,050,000Active5 beds 4 baths3,447 sq. ft.320 Cotton Ln, Franklin, TN 37069
MLS# 3073385Listed by: BELLSHIRE REALTY, LLC  $1,175,000Pending4 beds 3 baths3,540 sq. ft.
$1,175,000Pending4 beds 3 baths3,540 sq. ft.4308 Gallant Ridge Dr, Franklin, TN 37064
MLS# 3069943Listed by: ONWARD REAL ESTATE- New
 $255,000Active1 beds 1 baths518 sq. ft.
$255,000Active1 beds 1 baths518 sq. ft.1319 W Main St #303, Franklin, TN 37064
MLS# 3073243Listed by: THE SHUFORD GROUP, LLC - New
 $2,199,990Active4 beds 5 baths4,087 sq. ft.
$2,199,990Active4 beds 5 baths4,087 sq. ft.1025 Hamilton Way, Franklin, TN 37064
MLS# 3071933Listed by: PARKS COMPASS - New
 $920,000Active3 beds 2 baths2,395 sq. ft.
$920,000Active3 beds 2 baths2,395 sq. ft.1761 Jameson Dr, Franklin, TN 37064
MLS# 3067752Listed by: PARKS COMPASS - New
 $3,370,000Active5 beds 6 baths7,243 sq. ft.
$3,370,000Active5 beds 6 baths7,243 sq. ft.1506 Amesbury Ln, Franklin, TN 37069
MLS# 3068051Listed by: COMPASS RE - New
 $1,299,000Active5 beds 4 baths4,296 sq. ft.
$1,299,000Active5 beds 4 baths4,296 sq. ft.1056 Memorial Dr, Franklin, TN 37064
MLS# 3071769Listed by: BENCHMARK REALTY, LLC - New
 $665,000Active3 beds 3 baths1,882 sq. ft.
$665,000Active3 beds 3 baths1,882 sq. ft.3014 Mainstream Drive, Franklin, TN 37064
MLS# 3071809Listed by: BENCHMARK REALTY, LLC - New
 $1,750,000Active5.01 Acres
$1,750,000Active5.01 Acres1365 Kittrell Rd, Franklin, TN 37064
MLS# 3071717Listed by: THE SWEET AGENCY, LLC
