5620 Leipers Creek Rd, Franklin, TN 37064
Local realty services provided by:Reliant Realty ERA Powered
5620 Leipers Creek Rd,Franklin, TN 37064
$4,995,000
- 3 Beds
- 4 Baths
- 3,524 sq. ft.
- Single family
- Active
Listed by: tom sullivan
Office: covey rise properties llc.
MLS#:2887338
Source:NASHVILLE
Price summary
- Price:$4,995,000
- Price per sq. ft.:$1,417.42
About this home
Quintessential Tennessee Farmstead! Discover classic Tennessee living on this picturesque 25-acre farmstead in the heart of Leipers Fork. Tucked beside a gentle, year-round creek, the charming brick farmhouse welcomes you with double-decker rocking chair porches—perfect for unwinding each evening with panoramic sunset views. Inviting you to explore and enjoy, the property features multiple barns, a historic stone spring house, and a sparkling swimming pool. The established garden is complemented by a vintage log garden shed, offering fertile soil for your own homegrown harvest and vibrant blooms throughout the seasons. Extensive, rolling pastures are expertly fenced for livestock, ensuring both privacy and room to roam for horses or cattle. Take in breathtaking vistas from the hilltop, offering a buildable site that overlooks the idyllic Leipers Creek Valley. This farmstead captures the essence of country life with tranquil water features, rich farmland, and all the comforts of a true Tennessee retreat.
Contact an agent
Home facts
- Year built:1933
- Listing ID #:2887338
- Added:245 day(s) ago
- Updated:January 17, 2026 at 04:30 PM
Rooms and interior
- Bedrooms:3
- Total bathrooms:4
- Full bathrooms:2
- Half bathrooms:2
- Living area:3,524 sq. ft.
Heating and cooling
- Cooling:Central Air
- Heating:Central
Structure and exterior
- Roof:Metal
- Year built:1933
- Building area:3,524 sq. ft.
- Lot area:24.74 Acres
Schools
- High school:Independence High School
- Middle school:Hillsboro Elementary/ Middle School
- Elementary school:Hillsboro Elementary/ Middle School
Utilities
- Water:Public, Water Available
- Sewer:Septic Tank
Finances and disclosures
- Price:$4,995,000
- Price per sq. ft.:$1,417.42
- Tax amount:$2,287
New listings near 5620 Leipers Creek Rd
- New
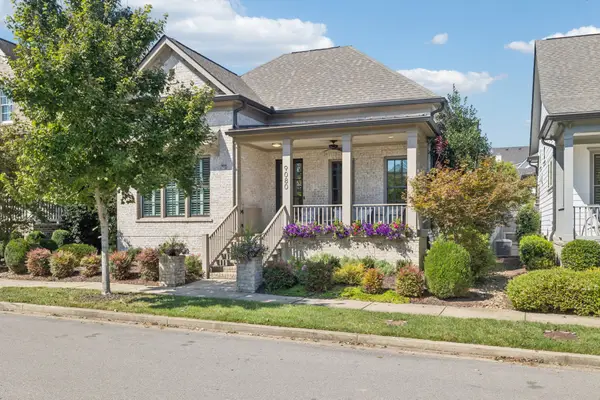 $1,249,000Active3 beds 3 baths3,046 sq. ft.
$1,249,000Active3 beds 3 baths3,046 sq. ft.9080 Keats St, Franklin, TN 37064
MLS# 3098549Listed by: RE/MAX HOMES AND ESTATES - New
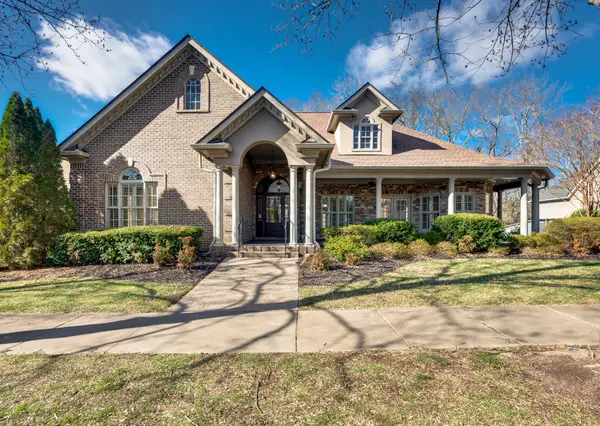 $1,200,000Active4 beds 4 baths3,356 sq. ft.
$1,200,000Active4 beds 4 baths3,356 sq. ft.405 Luna Ct, Franklin, TN 37064
MLS# 3071167Listed by: COMPASS RE - Open Sat, 10am to 2pmNew
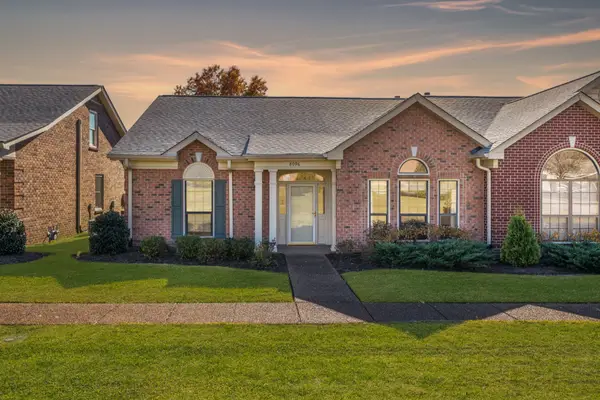 $625,000Active3 beds 2 baths2,043 sq. ft.
$625,000Active3 beds 2 baths2,043 sq. ft.8096 Sunrise Cir, Franklin, TN 37067
MLS# 3078912Listed by: ZEITLIN SOTHEBY'S INTERNATIONAL REALTY - New
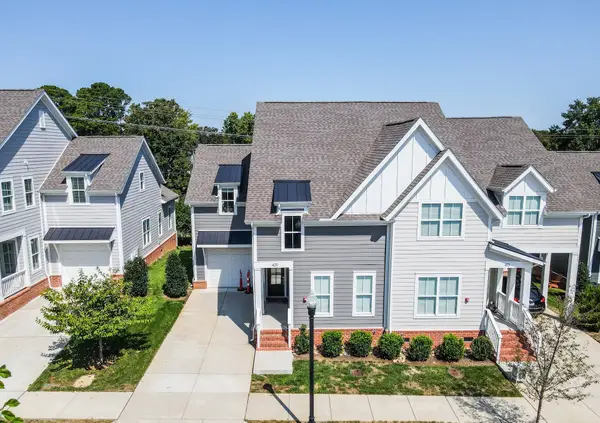 $724,999Active3 beds 3 baths2,401 sq. ft.
$724,999Active3 beds 3 baths2,401 sq. ft.417 Herringbone Ct, Franklin, TN 37064
MLS# 3098475Listed by: KKI VENTURES, INC DBA MARSHALL REDDICK REAL ESTATE - New
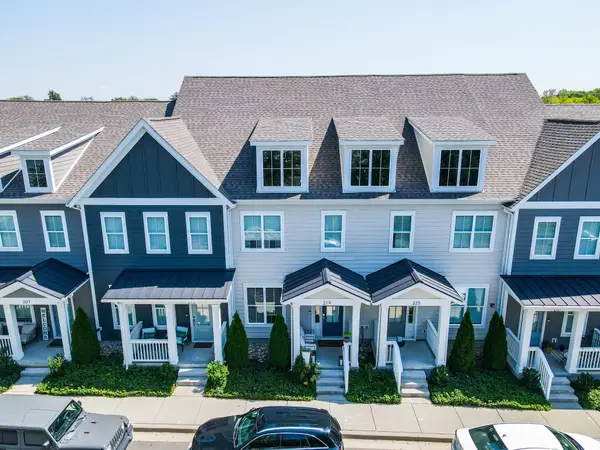 $569,999Active2 beds 3 baths1,700 sq. ft.
$569,999Active2 beds 3 baths1,700 sq. ft.213 Ribbon Ln, Franklin, TN 37064
MLS# 3098476Listed by: KKI VENTURES, INC DBA MARSHALL REDDICK REAL ESTATE - New
 $1,985,000Active5 beds 6 baths4,479 sq. ft.
$1,985,000Active5 beds 6 baths4,479 sq. ft.432 Wild Elm St, Franklin, TN 37064
MLS# 3098430Listed by: PARKS COMPASS - New
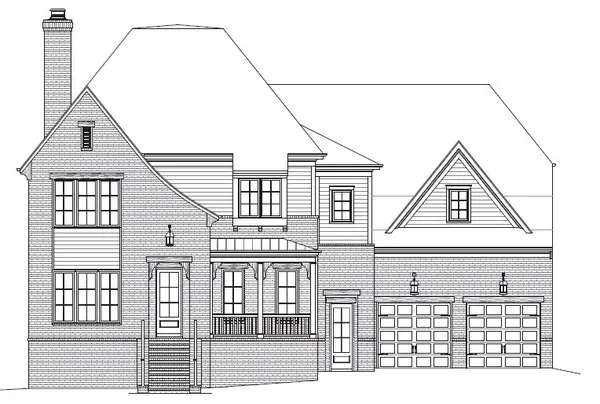 $2,750,000Active5 beds 6 baths5,077 sq. ft.
$2,750,000Active5 beds 6 baths5,077 sq. ft.3013 Kathryn Avenue, Franklin, TN 37064
MLS# 3098366Listed by: WESTHAVEN REALTY - New
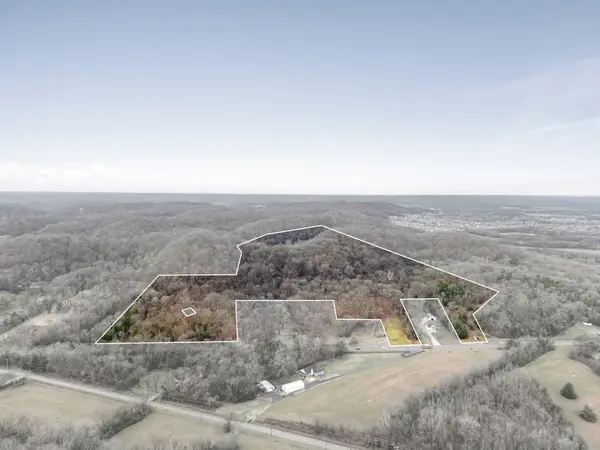 $3,500,000Active32.5 Acres
$3,500,000Active32.5 Acres0 Carters Creek Pike, Franklin, TN 37064
MLS# 3098357Listed by: UNITED COUNTRY REAL ESTATE LEIPERS FORK - New
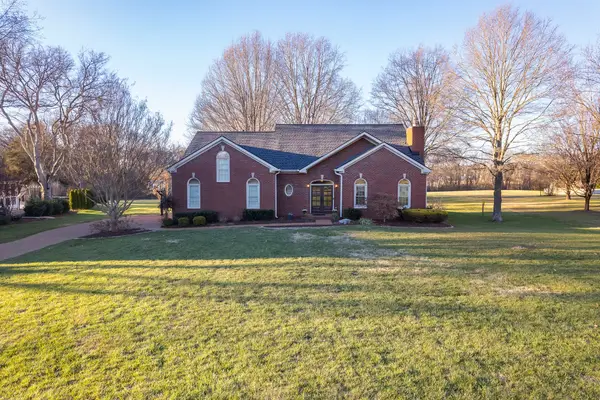 $1,125,000Active4 beds 3 baths3,351 sq. ft.
$1,125,000Active4 beds 3 baths3,351 sq. ft.1379 Caroline Cir, Franklin, TN 37064
MLS# 3098264Listed by: COLDWELL BANKER SOUTHERN REALTY - New
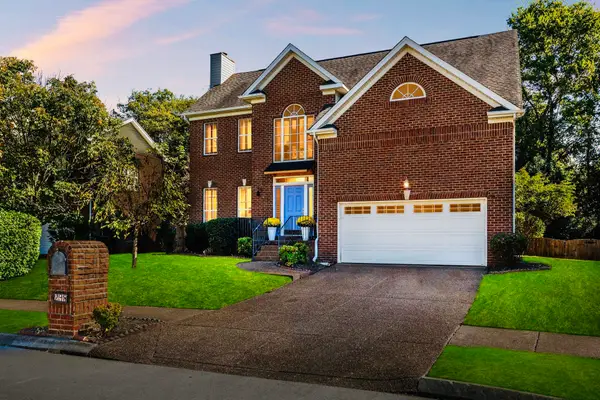 $699,900Active4 beds 3 baths2,625 sq. ft.
$699,900Active4 beds 3 baths2,625 sq. ft.298 Wisteria Dr, Franklin, TN 37064
MLS# 3098048Listed by: COMPASS RE
