5729 Natchez Trace Rd, Franklin, TN 37064
Local realty services provided by:Reliant Realty ERA Powered
5729 Natchez Trace Rd,Franklin, TN 37064
$1,199,000
- 3 Beds
- 3 Baths
- 2,114 sq. ft.
- Single family
- Active
Upcoming open houses
- Sun, Oct 0502:00 pm - 04:00 pm
Listed by:tom murray
Office:lhi homes international
MLS#:2971669
Source:NASHVILLE
Price summary
- Price:$1,199,000
- Price per sq. ft.:$567.17
About this home
Huge Price Improvement! 3-bedroom light-filled Farmhouse in the Leipers Fork area of Franklin, TN. A perfect set up for homesteading and animals on 5 acres of country bliss! Large bonus room w full bath could function as 4th bedroom. Home features, wood floors (no carpet), beautiful farmhouse kitchen w 5-burner gas stove, large screened porch, private well, propane gas, barn w office/tack rm & 2 animal stalls, established chemical-free garden area, 2 greenhouses, fenced pastures, woods w spring-fed creek, connections for solar & generator back up, high-efficiency wood-burning fireplace. Endless opportunity for homesteading, gardening, animals/horses. Joys of country living w convenient access to top-rated Williamson County schools, shopping and dining. 20 minutes from historic Franklin, TN or Spring Hill. Entrance to walking, horseback riding trails along Natchez Trace Parkway (a National Park) are close by. I-840 access 5 mi away.
Contact an agent
Home facts
- Year built:2002
- Listing ID #:2971669
- Added:56 day(s) ago
- Updated:October 05, 2025 at 09:48 PM
Rooms and interior
- Bedrooms:3
- Total bathrooms:3
- Full bathrooms:3
- Living area:2,114 sq. ft.
Heating and cooling
- Cooling:Central Air, Electric
- Heating:Central, Propane
Structure and exterior
- Year built:2002
- Building area:2,114 sq. ft.
- Lot area:5.13 Acres
Schools
- High school:Fairview High School
- Middle school:Fairview Middle School
- Elementary school:Fairview Elementary
Utilities
- Water:Well
- Sewer:Septic Tank
Finances and disclosures
- Price:$1,199,000
- Price per sq. ft.:$567.17
- Tax amount:$2,177
New listings near 5729 Natchez Trace Rd
- Open Sun, 2 to 4pmNew
 $667,000Active3 beds 3 baths1,920 sq. ft.
$667,000Active3 beds 3 baths1,920 sq. ft.2012 Lundy Pass, Franklin, TN 37069
MLS# 3006080Listed by: EXIT REALTY ELITE - New
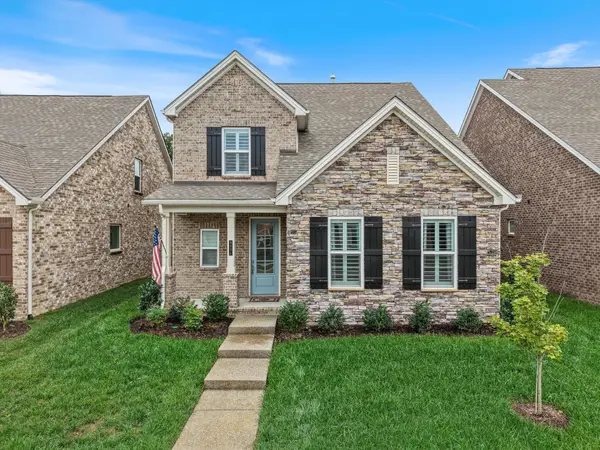 $789,000Active3 beds 3 baths2,127 sq. ft.
$789,000Active3 beds 3 baths2,127 sq. ft.9031 Headwaters Dr, Franklin, TN 37064
MLS# 3011916Listed by: COMPASS RE - Open Sun, 2 to 5pmNew
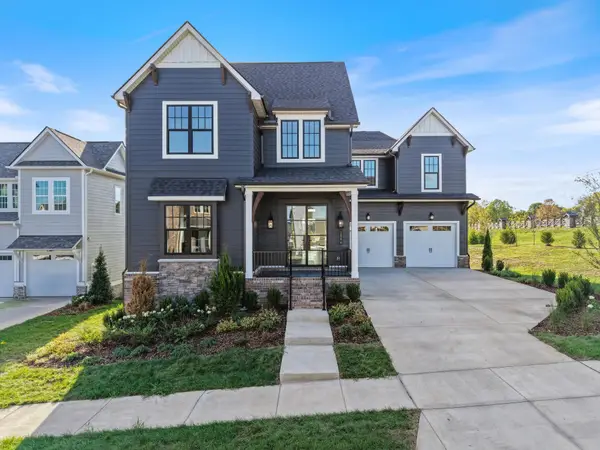 $1,710,000Active5 beds 7 baths6,197 sq. ft.
$1,710,000Active5 beds 7 baths6,197 sq. ft.1006 Poplar Farms Dr, Franklin, TN 37067
MLS# 3002855Listed by: BENCHMARK REALTY, LLC - New
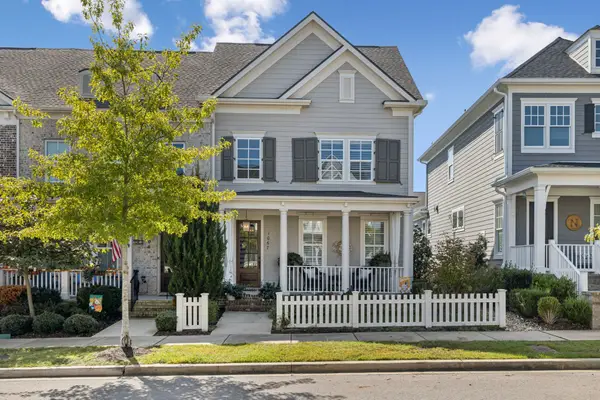 $949,000Active3 beds 4 baths2,267 sq. ft.
$949,000Active3 beds 4 baths2,267 sq. ft.1067 Beckwith St, Franklin, TN 37064
MLS# 3011880Listed by: RE/MAX HOMES AND ESTATES 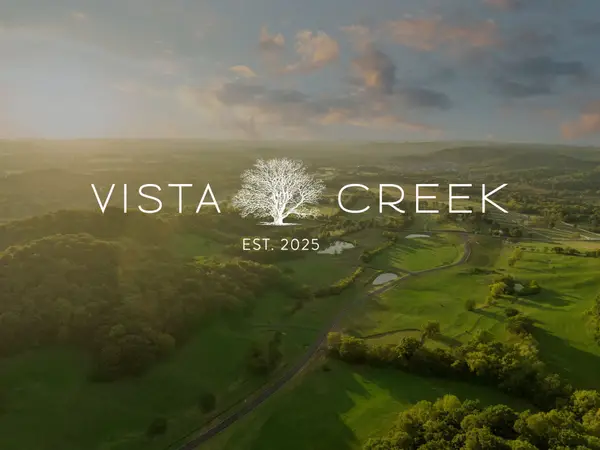 $2,500,000Active7.29 Acres
$2,500,000Active7.29 Acres2108 Barrel Creek Trl, Franklin, TN 37064
MLS# 2776349Listed by: ONWARD REAL ESTATE- Open Sun, 2 to 4pmNew
 $795,000Active4 beds 3 baths2,450 sq. ft.
$795,000Active4 beds 3 baths2,450 sq. ft.111 Walters Ave, Franklin, TN 37067
MLS# 3003592Listed by: PARKS COMPASS - Open Sun, 2 to 4pmNew
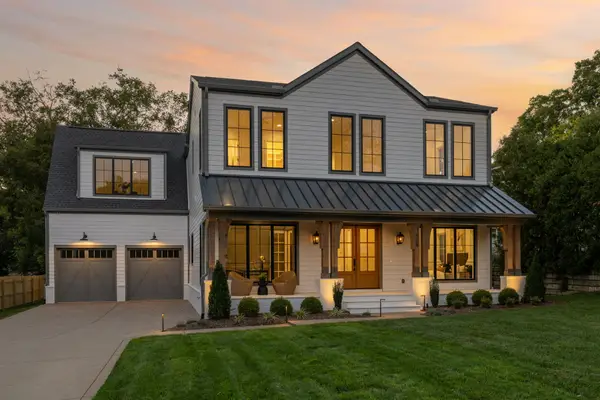 $2,750,000Active5 beds 5 baths5,301 sq. ft.
$2,750,000Active5 beds 5 baths5,301 sq. ft.1408 Adams St, Franklin, TN 37064
MLS# 3003738Listed by: BENCHMARK REALTY, LLC - New
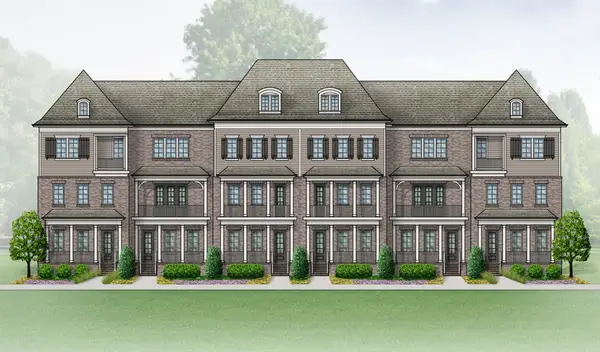 $849,900Active3 beds 4 baths2,346 sq. ft.
$849,900Active3 beds 4 baths2,346 sq. ft.2019 Rose Street, Franklin, TN 37064
MLS# 3011863Listed by: WESTHAVEN REALTY - New
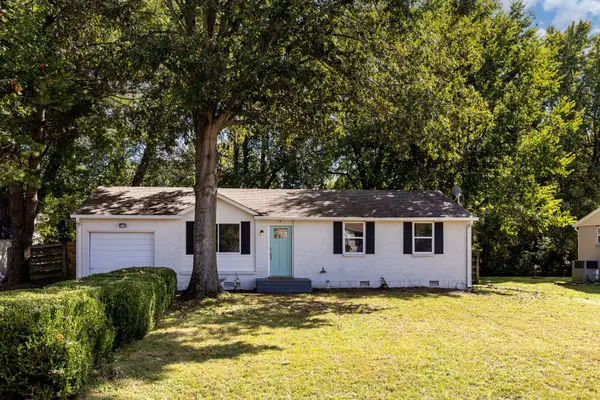 $400,000Active3 beds 1 baths1,053 sq. ft.
$400,000Active3 beds 1 baths1,053 sq. ft.118 Brevet Dr, Franklin, TN 37064
MLS# 3007586Listed by: PARKS COMPASS - New
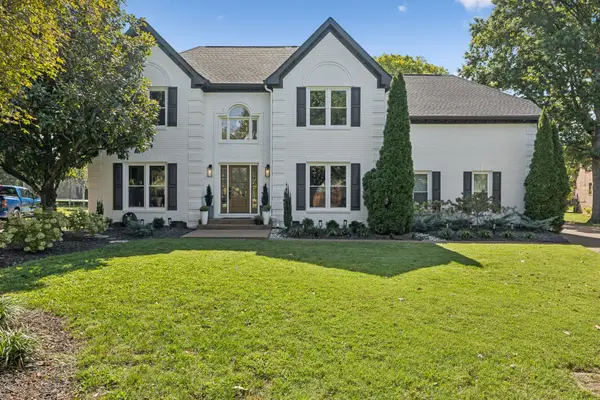 $995,000Active4 beds 3 baths2,964 sq. ft.
$995,000Active4 beds 3 baths2,964 sq. ft.425 Chelsey Cv, Franklin, TN 37064
MLS# 3003378Listed by: BENCHMARK REALTY, LLC
