5906 Carter Ln, Franklin, TN 37064
Local realty services provided by:Reliant Realty ERA Powered
5906 Carter Ln,Franklin, TN 37064
$2,399,000
- 3 Beds
- 3 Baths
- 1,954 sq. ft.
- Single family
- Active
Listed by: gina mevis pittman, benton pittman
Office: fiddletree realty
MLS#:3031430
Source:NASHVILLE
Price summary
- Price:$2,399,000
- Price per sq. ft.:$1,227.74
About this home
Tucked away at the edge of the Natchez Trace, just minutes from the heart of Leiper’s Fork and convenient to I-840, 5906 Carter Lane offers a rare blend of artistry, privacy, and timeless Tennessee charm. Set along a secluded, tree-lined drive, this ten-acre retreat feels worlds away while remaining close to Franklin’s most beloved destinations.
The landscape unfolds into wooded walking trails, a serene pond, and thoughtfully placed structures designed for both work and reflection—a detached office with a split system for year-round comfort, a charming she-shed overlooking the water, and a workshop with a wood stove for projects or creative pursuits.
Inside, the 3-bedroom, 2.5-bath home balances rustic character with modern design. The newly remodeled kitchen features open shelving and a handcrafted bar top made from wood harvested on the property, seamlessly connecting to the main living area where a grand stone fireplace originally built by an Appalachian bear hunter, anchors the space with warmth and history. Natural textures, new wood flooring, and artisan tile work create an atmosphere that feels both grounded and elevated.
The primary suite rests on the main level, while the reimagined lower level offers two additional bedrooms, a full bath, and two flex rooms ideal for a music studio, teen suite, or guest quarters. Expansive attic offers abundant storage and the potential for additional flex space. The exterior detail has been carefully renewed including a new roof, gutters, paint, and restored siding, complemented by fresh landscaping and the soft rhythm of forest life surrounding the home. With 10 acres of land, the property offers ample space and potential for additional residences or guest accommodations, subject to county approval. Whether envisioned as a creative sanctuary, weekend getaway, or peaceful homestead, Carter Lane offers room to dream, explore, and truly live connected to nature, just a short drive from the soulful heartbeat of Leiper’s Fork.
Contact an agent
Home facts
- Year built:1991
- Listing ID #:3031430
- Added:63 day(s) ago
- Updated:December 30, 2025 at 03:18 PM
Rooms and interior
- Bedrooms:3
- Total bathrooms:3
- Full bathrooms:2
- Half bathrooms:1
- Living area:1,954 sq. ft.
Heating and cooling
- Cooling:Central Air, Electric
- Heating:Dual
Structure and exterior
- Roof:Shingle
- Year built:1991
- Building area:1,954 sq. ft.
- Lot area:10.04 Acres
Schools
- High school:Fairview High School
- Middle school:Fairview Middle School
- Elementary school:Fairview Elementary
Utilities
- Water:Well
- Sewer:Private Sewer
Finances and disclosures
- Price:$2,399,000
- Price per sq. ft.:$1,227.74
- Tax amount:$1,813
New listings near 5906 Carter Ln
- New
 $900,000Active3 beds 3 baths2,268 sq. ft.
$900,000Active3 beds 3 baths2,268 sq. ft.511 Arbor Dr, Franklin, TN 37069
MLS# 3069510Listed by: FRIDRICH & CLARK REALTY 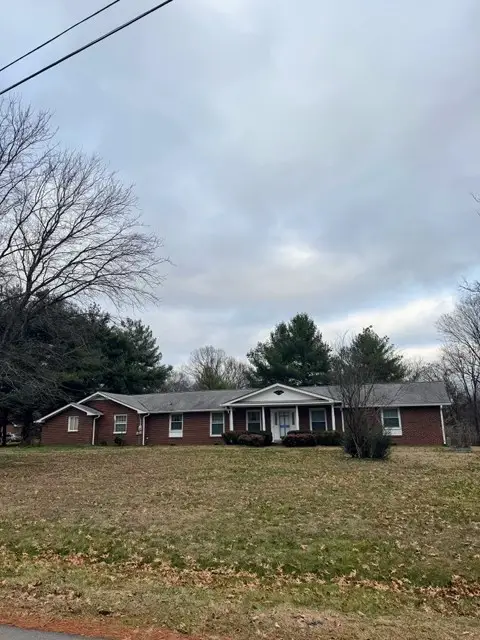 $550,000Pending3 beds 2 baths2,000 sq. ft.
$550,000Pending3 beds 2 baths2,000 sq. ft.609 Ellington Dr, Franklin, TN 37064
MLS# 3069433Listed by: ZEITLIN SOTHEBY'S INTERNATIONAL REALTY- New
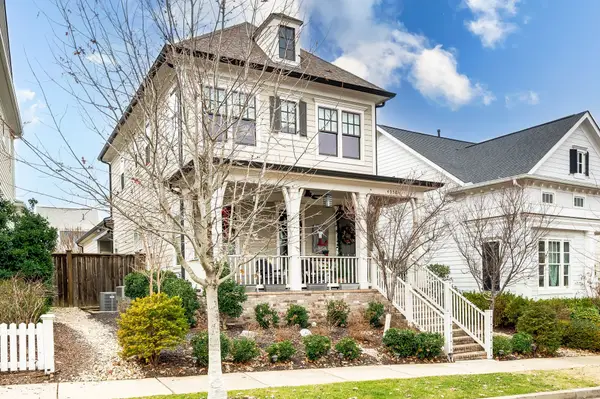 $1,139,900Active3 beds 3 baths2,338 sq. ft.
$1,139,900Active3 beds 3 baths2,338 sq. ft.4038 Camberley St, Franklin, TN 37064
MLS# 3068455Listed by: COMPASS RE - New
 $699,000Active3 beds 2 baths1,793 sq. ft.
$699,000Active3 beds 2 baths1,793 sq. ft.818 Chrisman Dr, Franklin, TN 37064
MLS# 3068369Listed by: SYNERGY REALTY NETWORK, LLC - New
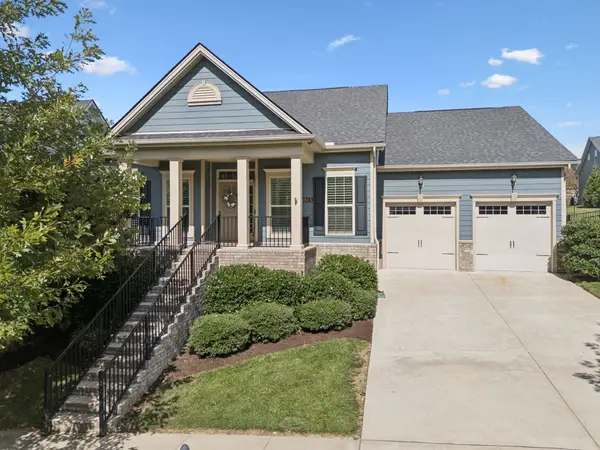 $797,400Active3 beds 3 baths2,646 sq. ft.
$797,400Active3 beds 3 baths2,646 sq. ft.8013 Brookpark Ave, Franklin, TN 37064
MLS# 3068566Listed by: BENCHMARK REALTY, LLC - New
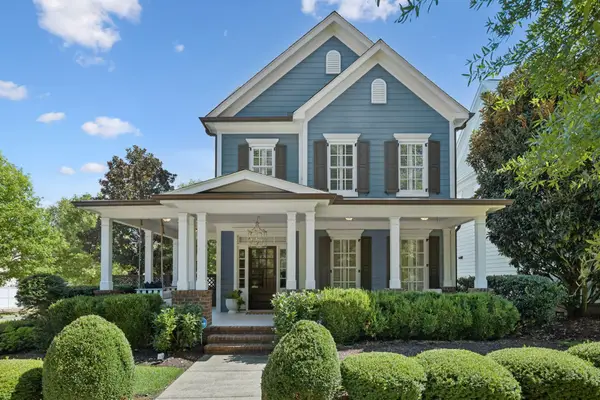 $1,299,000Active4 beds 4 baths3,087 sq. ft.
$1,299,000Active4 beds 4 baths3,087 sq. ft.1302 Jewell Ave, Franklin, TN 37064
MLS# 3068408Listed by: COMPASS - New
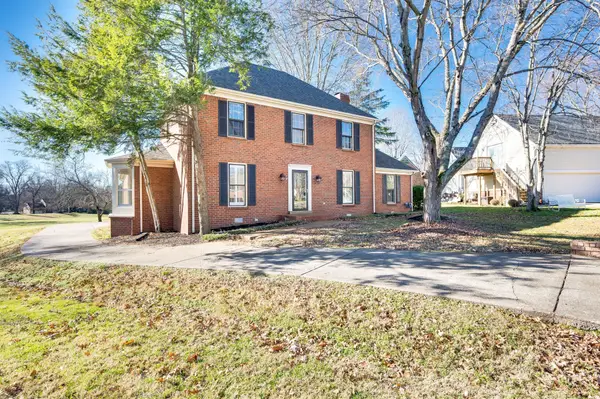 $895,000Active4 beds 4 baths2,806 sq. ft.
$895,000Active4 beds 4 baths2,806 sq. ft.703 Shady Glen Ct, Franklin, TN 37069
MLS# 3067634Listed by: BENCHMARK REALTY, LLC - New
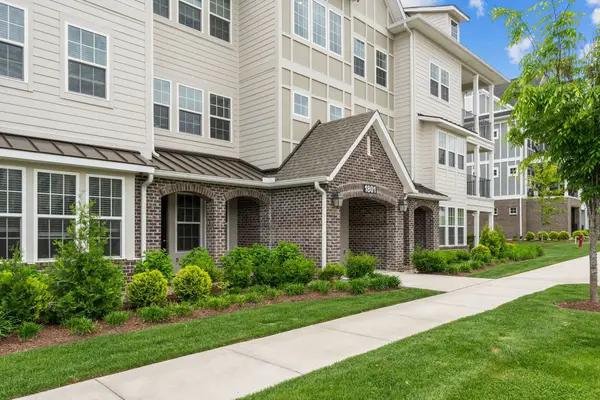 $435,000Active2 beds 2 baths1,252 sq. ft.
$435,000Active2 beds 2 baths1,252 sq. ft.1801 Shadow Green Dr #204, Franklin, TN 37064
MLS# 3067405Listed by: KELLER WILLIAMS REALTY - New
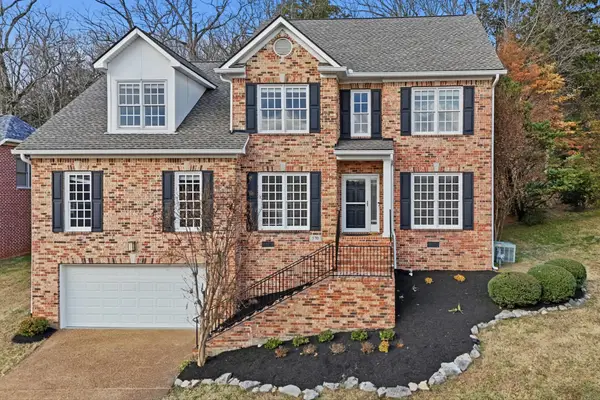 $975,000Active4 beds 4 baths3,263 sq. ft.
$975,000Active4 beds 4 baths3,263 sq. ft.570 Brixham Park Dr, Franklin, TN 37069
MLS# 3066689Listed by: ZEITLIN SOTHEBY'S INTERNATIONAL REALTY - Coming Soon
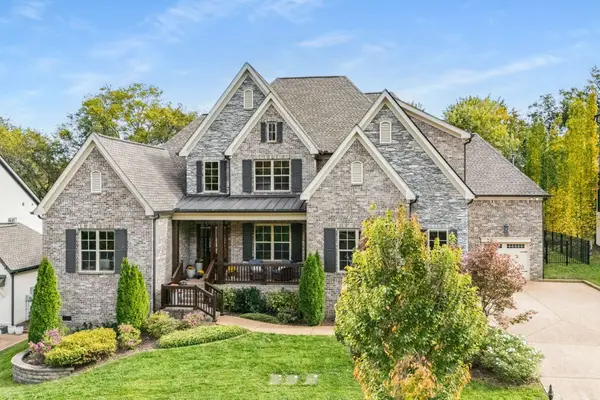 $1,999,999Coming Soon5 beds 5 baths
$1,999,999Coming Soon5 beds 5 baths1013 Firestone Dr, Franklin, TN 37067
MLS# 3037779Listed by: COMPASS RE
