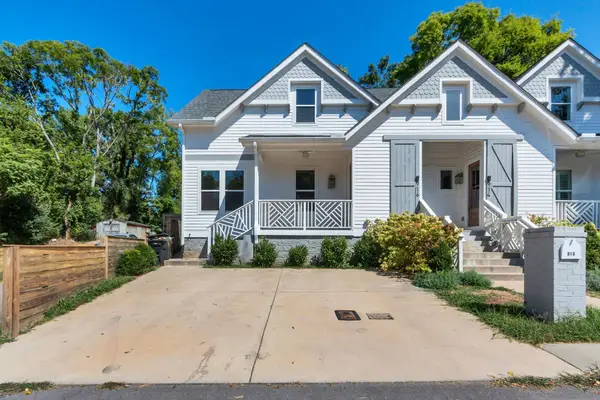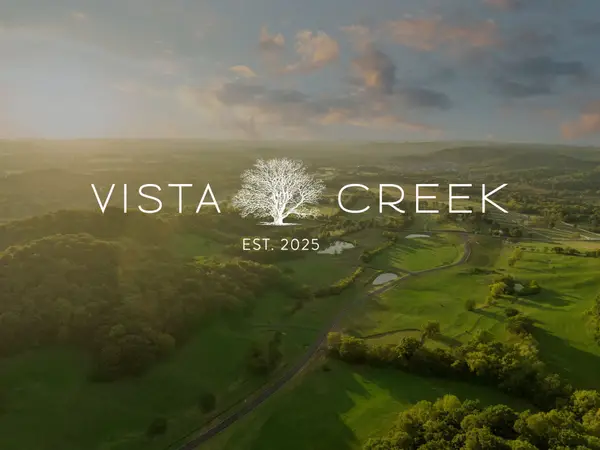702 Shelley Ln, Franklin, TN 37064
Local realty services provided by:ERA Chappell & Associates Realty & Rental
702 Shelley Ln,Franklin, TN 37064
$1,395,000
- 4 Beds
- 4 Baths
- 2,982 sq. ft.
- Single family
- Active
Listed by: bree hewitt
Office: compass
MLS#:2991468
Source:NASHVILLE
Price summary
- Price:$1,395,000
- Price per sq. ft.:$467.81
- Monthly HOA dues:$199.33
About this home
Location matters—and this one is exceptional. Set on a rare double corner lot in one of Westhaven’s most walkable areas, this meticulously maintained home offers easy access to the golf course, parks, resort-style pool, on-site restaurants, and bar—all just steps away. Its prime corner location also provides one of the most convenient entry and exit points in the community—making daily errands and commuting a breeze.
Calling all avid golfers, tennis, and pickleball players! Walk to your favorite sport or unwind at the resort-style pool featuring a full bar and delicious on-site restaurant. Here, every day can feel like a vacation.
This home is absolutely pristine and shows like a professionally designed model—so well cared for, it feels like it’s never been lived in. From the moment you walk in, the pride of ownership is undeniable.
Inside, natural light fills every room, thanks to an abundance of windows and a thoughtful open layout. The expanded lot offers bonus outdoor living space, extra privacy, and plenty of room for entertaining. Step through the two-story entry into a warm, inviting home featuring a main-level primary suite with walk-in closet, double vanities, separate tub/shower, and a laundry room with built-in sink and cabinetry.
Upstairs, you'll find three additional bedrooms, two full baths, a spacious corner bonus room with scenic views, and a finished heated/cooled storage space perfect for a gym, hobby room, or home office.
Recent updates include a new roof and freshly painted exterior (within 3 years). Additional highlights: custom roller shades, mature landscaping, epoxy flooring in the 3-car tandem garage, and a 220V auto outlet.
Living in Westhaven is more than a home—it’s a lifestyle. Residents enjoy world-class amenities: multiple pools, tennis and pickleball courts, miles of trails, fitness centers, clubhouse, arts center, playgrounds, year-round events—and more. With historic downtown Franklin just minutes away, options are endless.
Contact an agent
Home facts
- Year built:2017
- Listing ID #:2991468
- Added:68 day(s) ago
- Updated:November 19, 2025 at 03:48 PM
Rooms and interior
- Bedrooms:4
- Total bathrooms:4
- Full bathrooms:3
- Half bathrooms:1
- Living area:2,982 sq. ft.
Heating and cooling
- Cooling:Central Air
- Heating:Central
Structure and exterior
- Year built:2017
- Building area:2,982 sq. ft.
- Lot area:0.15 Acres
Schools
- High school:Independence High School
- Middle school:Hillsboro Elementary/ Middle School
- Elementary school:Pearre Creek Elementary School
Utilities
- Water:Private, Water Available
- Sewer:Public Sewer
Finances and disclosures
- Price:$1,395,000
- Price per sq. ft.:$467.81
- Tax amount:$4,169
New listings near 702 Shelley Ln
- New
 $796,900Active3 beds 4 baths2,070 sq. ft.
$796,900Active3 beds 4 baths2,070 sq. ft.916 Green St, Franklin, TN 37064
MLS# 3047831Listed by: BENCHMARK REALTY, LLC  $1,750,000Pending5.07 Acres
$1,750,000Pending5.07 Acres2013 Vista Creek Ln, Franklin, TN 37064
MLS# 2776336Listed by: ONWARD REAL ESTATE $2,500,000Pending7.29 Acres
$2,500,000Pending7.29 Acres2110 Barrel Creek Trl, Franklin, TN 37064
MLS# 2776349Listed by: ONWARD REAL ESTATE- New
 $1,697,777Active3 beds 4 baths2,651 sq. ft.
$1,697,777Active3 beds 4 baths2,651 sq. ft.800 Horizon Dr, Franklin, TN 37064
MLS# 3047705Listed by: EPIQUE REALTY - New
 $5,400,000Active26.91 Acres
$5,400,000Active26.91 Acres0 Briarden Ct, Franklin, TN 37064
MLS# 3047650Listed by: ONWARD REAL ESTATE - New
 $4,100,000Active15.68 Acres
$4,100,000Active15.68 Acres0 Briarden Ct, Franklin, TN 37064
MLS# 3047653Listed by: ONWARD REAL ESTATE - New
 $3,800,000Active15.19 Acres
$3,800,000Active15.19 Acres0 Briarden Ct, Franklin, TN 37064
MLS# 3047654Listed by: ONWARD REAL ESTATE - New
 $1,900,000Active6.66 Acres
$1,900,000Active6.66 Acres2001 Vista Creek Ln, Franklin, TN 37064
MLS# 3047664Listed by: ONWARD REAL ESTATE - New
 $2,750,000Active5.01 Acres
$2,750,000Active5.01 Acres2032 Vista Creek Ln, Franklin, TN 37064
MLS# 3047678Listed by: ONWARD REAL ESTATE  $2,400,000Pending5.05 Acres
$2,400,000Pending5.05 Acres2021 Vista Creek Ln, Franklin, TN 37064
MLS# 3047693Listed by: ONWARD REAL ESTATE
