7501 Ivorybill Ln, Franklin, TN 37064
Local realty services provided by:Reliant Realty ERA Powered
Listed by: tim thompson
Office: tim thompson premier realtors
MLS#:3003177
Source:NASHVILLE
Price summary
- Price:$5,999,900
- Price per sq. ft.:$1,117.09
About this home
Captivating rustic retreat on 13.88 acres with two stunning homes (totaling 7975 SF) in the rolling hills of Tennessee. Upon entering the 5,371 SF primary residence, the ballroom inspired great room instantly takes your breath away with 28-foot ceilings, 150-year-old Montana timber beams, & abundant natural light that creates a space both grand & welcoming. The chef’s kitchen features Bertazzoni appliances & open counters designed for effortless cooking while family and friends gather nearby. The thoughtfully curated grand scullery adjacent to kitchen allows for larger-scale gatherings out on the terraces or in the great room. Terracotta stone and Restoration Hardware chandelier lighting throughout the home balances modern elegance with timeless beauty. Seventy-year-old haveli mansion Indian teak doors open into the main floor primary suite with a spa bath designed for relaxation. An additional first floor bedroom with full bath offers added space and flexibility, currently being used as a private office. The French Quarter floating staircase leads to three spacious bedrooms, including a secondary primary suite. The expansive studio on the second floor with its own full bathroom directly across, is flooded with natural light & can be used also as an additional bedroom, a home office, lounge or creative retreat space. Expansive 1,500 SF porches & terraces with a swim spa provide a perfect place to relax outdoors surrounded by nature or under the stars. Across from the primary residence, a charming 2604 SF second home with 3-bedroom, 2.5-bath is nestled on 6.88 acres. It features an expansive sunroom for morning coffee, a commercial-grade kitchen with Wolf appliances, downstairs primary & a peaceful backyard retreat with views of sweeping meadows-protected by The Tennessee Land Trust ensuring permanent privacy & quietude. Together, these homes create a private sanctuary where every space blends warmth, light & thoughtful design to embrace the beauty of country living.
Contact an agent
Home facts
- Year built:2023
- Listing ID #:3003177
- Added:46 day(s) ago
- Updated:November 15, 2025 at 12:42 AM
Rooms and interior
- Bedrooms:5
- Total bathrooms:6
- Full bathrooms:5
- Half bathrooms:1
- Living area:5,371 sq. ft.
Heating and cooling
- Cooling:Ceiling Fan(s), Central Air, Electric
- Heating:Central, Electric
Structure and exterior
- Year built:2023
- Building area:5,371 sq. ft.
- Lot area:13.88 Acres
Schools
- High school:Fairview High School
- Middle school:Fairview Middle School
- Elementary school:Fairview Elementary
Utilities
- Water:Well
- Sewer:Septic Tank
Finances and disclosures
- Price:$5,999,900
- Price per sq. ft.:$1,117.09
- Tax amount:$6,918
New listings near 7501 Ivorybill Ln
- New
 $450,000Active3 beds 2 baths1,404 sq. ft.
$450,000Active3 beds 2 baths1,404 sq. ft.108 Dabney Dr, Franklin, TN 37064
MLS# 3045631Listed by: CRYE-LEIKE, INC., REALTORS - New
 $3,150,000Active14.81 Acres
$3,150,000Active14.81 Acres0 Carl Rd, Franklin, TN 37064
MLS# 3045851Listed by: ZEITLIN SOTHEBY'S INTERNATIONAL REALTY - New
 $3,250,000Active15.01 Acres
$3,250,000Active15.01 Acres0 Southall Rd, Franklin, TN 37064
MLS# 3045860Listed by: ZEITLIN SOTHEBY'S INTERNATIONAL REALTY - Open Sat, 10am to 2pmNew
 $1,299,990Active5 beds 6 baths4,337 sq. ft.
$1,299,990Active5 beds 6 baths4,337 sq. ft.7424 Leelee Drive, Franklin, TN 37064
MLS# 3046058Listed by: DREES HOMES - Open Sat, 10am to 4pmNew
 $1,399,990Active5 beds 7 baths4,506 sq. ft.
$1,399,990Active5 beds 7 baths4,506 sq. ft.7412 Leelee Drive W, Franklin, TN 37064
MLS# 3046067Listed by: DREES HOMES - New
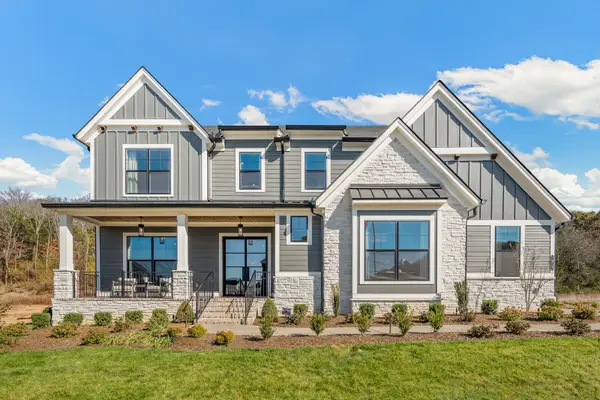 $1,895,990Active5 beds 7 baths4,196 sq. ft.
$1,895,990Active5 beds 7 baths4,196 sq. ft.7258 Murrel Drive, Franklin, TN 37064
MLS# 3046116Listed by: DREES HOMES - Open Sat, 10am to 2pmNew
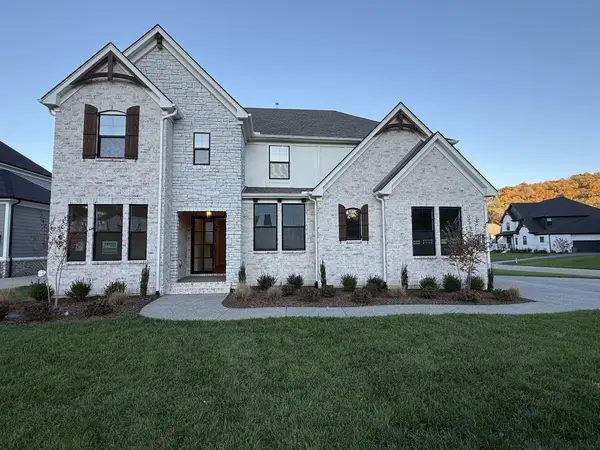 $1,199,900Active6 beds 7 baths3,866 sq. ft.
$1,199,900Active6 beds 7 baths3,866 sq. ft.7283 Murrel Dr W, Franklin, TN 37064
MLS# 3046019Listed by: DREES HOMES - Open Sun, 2 to 4pmNew
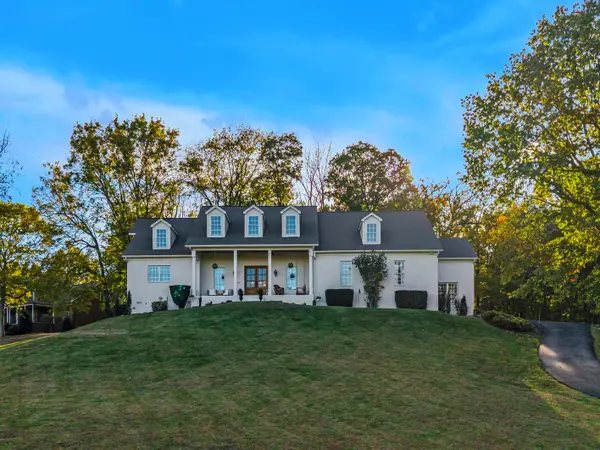 $1,650,000Active4 beds 4 baths3,646 sq. ft.
$1,650,000Active4 beds 4 baths3,646 sq. ft.4447 Savage Pointe Dr, Franklin, TN 37064
MLS# 3041586Listed by: SCOUT REALTY - New
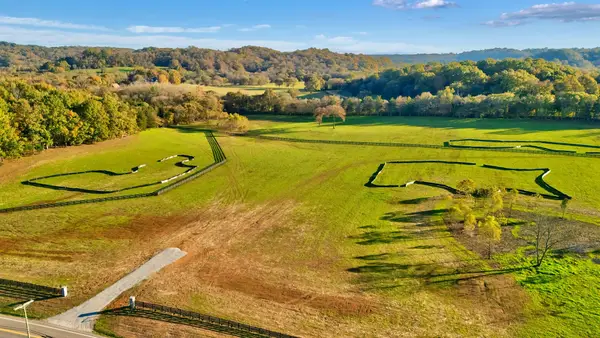 $2,950,000Active14.81 Acres
$2,950,000Active14.81 Acres0 Southall Rd, Franklin, TN 37064
MLS# 3045848Listed by: ZEITLIN SOTHEBY'S INTERNATIONAL REALTY - New
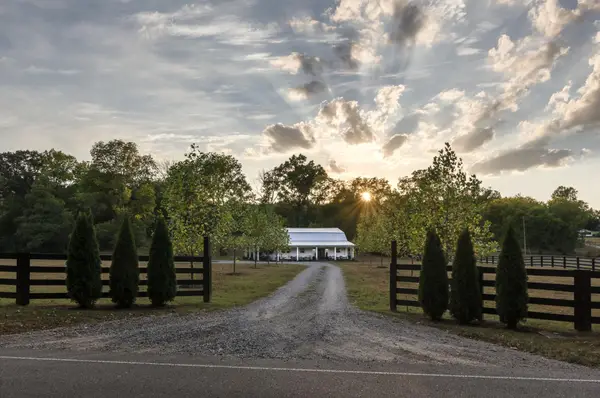 $2,890,000Active4 beds 4 baths2,950 sq. ft.
$2,890,000Active4 beds 4 baths2,950 sq. ft.3309 Blazer Rd, Franklin, TN 37064
MLS# 2988599Listed by: COMPASS RE
