9008 Keats St, Franklin, TN 37064
Local realty services provided by:ERA Chappell & Associates Realty & Rental
9008 Keats St,Franklin, TN 37064
$1,699,000
- 5 Beds
- 5 Baths
- 3,871 sq. ft.
- Single family
- Active
Listed by:camille chapman legg
Office:legg and company
MLS#:3031171
Source:NASHVILLE
Price summary
- Price:$1,699,000
- Price per sq. ft.:$438.9
- Monthly HOA dues:$266
About this home
This gorgeous 5-bedroom home in Westhaven is one of those rare places that instantly feels warm and welcoming the moment you walk in. 2 bedrooms on the main level, a formal dining room, rich hardwood floors, plantation shutters and solid core doors throughout. The kitchen is a showstopper with Viking appliances, a large island, full overlay cabinetry, and a vaulted breakfast room that truly feels like the heart of the home.
The backyard is nothing short of magical — a stunning stone fireplace, paver patio, turf lawn, and lush landscaping create a setting perfect for cozy fall fires, holiday gatherings, or quiet evenings under the lights. (brand new fence already scheduled to be installed)
Upstairs offers three spacious bedrooms plus a large bonus room, giving everyone their own comfortable space. A wrap-around front porch, fenced CORNER lot, an **encapsulated** crawl space and epoxy-finished garage with Monkey Bars storage system add even more to love.
And the location couldn’t be better — directly across from a pocket park and just steps to Giving Tree Park, with Town Center and the elementary school just a short stroll away.
Contact an agent
Home facts
- Year built:2015
- Listing ID #:3031171
- Added:1 day(s) ago
- Updated:October 22, 2025 at 02:47 PM
Rooms and interior
- Bedrooms:5
- Total bathrooms:5
- Full bathrooms:4
- Half bathrooms:1
- Living area:3,871 sq. ft.
Heating and cooling
- Cooling:Central Air
- Heating:Central
Structure and exterior
- Year built:2015
- Building area:3,871 sq. ft.
- Lot area:0.2 Acres
Schools
- High school:Independence High School
- Middle school:Hillsboro Elementary/ Middle School
- Elementary school:Pearre Creek Elementary School
Utilities
- Water:Public, Water Available
- Sewer:Public Sewer
Finances and disclosures
- Price:$1,699,000
- Price per sq. ft.:$438.9
- Tax amount:$4,928
New listings near 9008 Keats St
- New
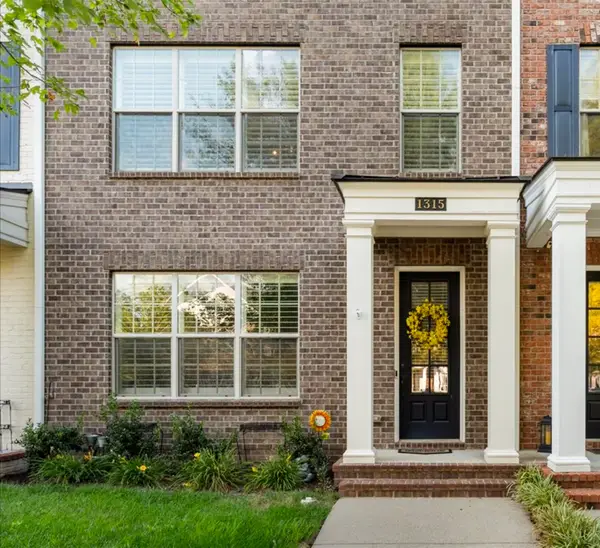 $649,900Active3 beds 4 baths2,324 sq. ft.
$649,900Active3 beds 4 baths2,324 sq. ft.1315 Moher Blvd, Franklin, TN 37069
MLS# 3012940Listed by: ONWARD REAL ESTATE - New
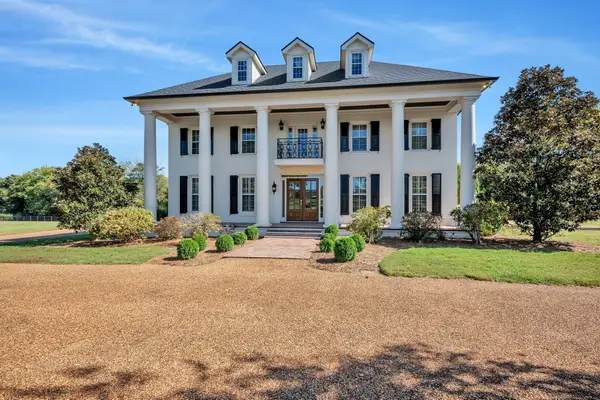 $8,995,000Active5 beds 8 baths7,445 sq. ft.
$8,995,000Active5 beds 8 baths7,445 sq. ft.1860 Old Natchez Trce, Franklin, TN 37069
MLS# 3030662Listed by: ONWARD REAL ESTATE - New
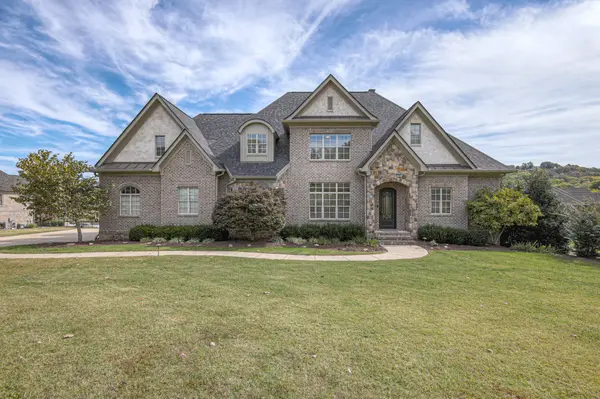 $2,695,000Active4 beds 6 baths6,017 sq. ft.
$2,695,000Active4 beds 6 baths6,017 sq. ft.8201 Penn Way Ct, Franklin, TN 37064
MLS# 3031479Listed by: GRAY FOX REALTY - New
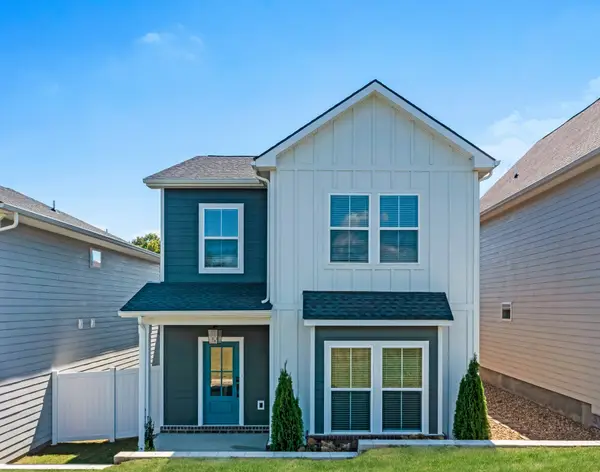 $520,500Active3 beds 3 baths2,234 sq. ft.
$520,500Active3 beds 3 baths2,234 sq. ft.304 Jasmine Park, Hermitage, TN 37076
MLS# 3031764Listed by: BENCHMARK REALTY, LLC - New
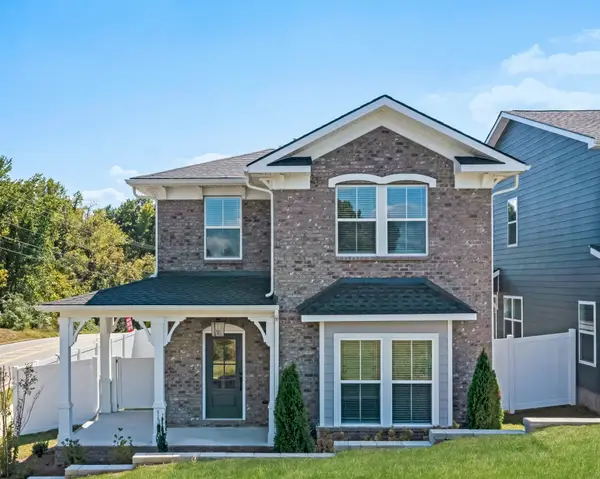 $541,500Active3 beds 3 baths2,258 sq. ft.
$541,500Active3 beds 3 baths2,258 sq. ft.300 Jasmine Park, Hermitage, TN 37076
MLS# 3031659Listed by: BENCHMARK REALTY, LLC - New
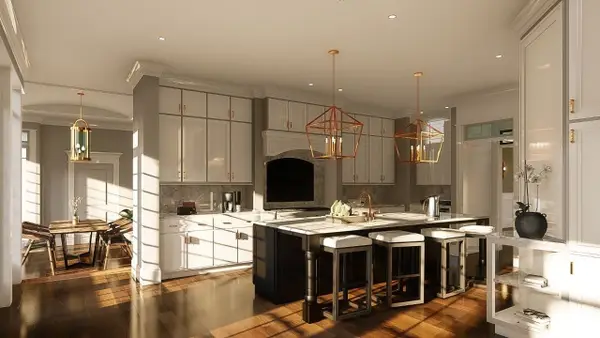 $1,295,000Active4 beds 3 baths2,502 sq. ft.
$1,295,000Active4 beds 3 baths2,502 sq. ft.312 Everbright St #B, Franklin, TN 37064
MLS# 3031663Listed by: HIVE NASHVILLE LLC 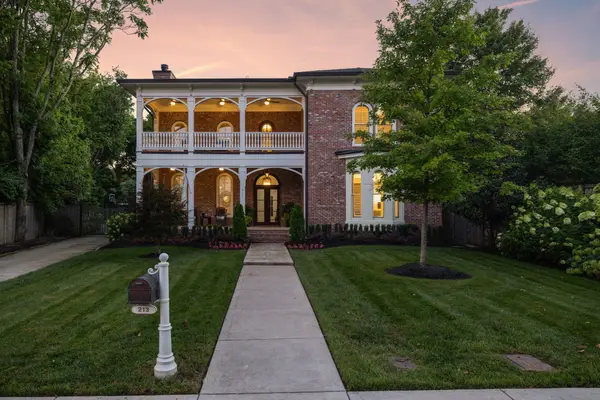 $3,895,000Pending6 beds 7 baths5,867 sq. ft.
$3,895,000Pending6 beds 7 baths5,867 sq. ft.213 9th Ave S, Franklin, TN 37064
MLS# 2988251Listed by: COMPASS TENNESSEE, LLC- New
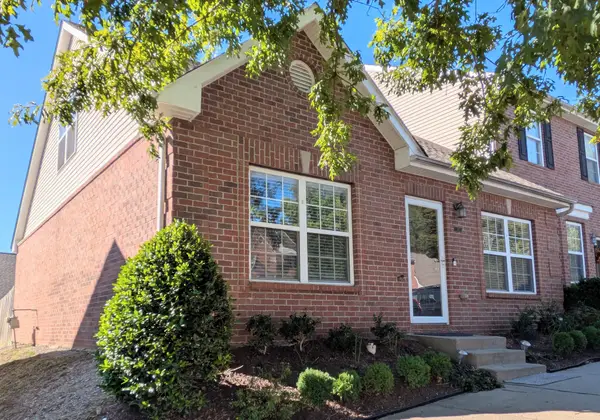 $425,000Active3 beds 2 baths1,445 sq. ft.
$425,000Active3 beds 2 baths1,445 sq. ft.1101 Downs Blvd #267, Franklin, TN 37064
MLS# 3031376Listed by: PARKS COMPASS - New
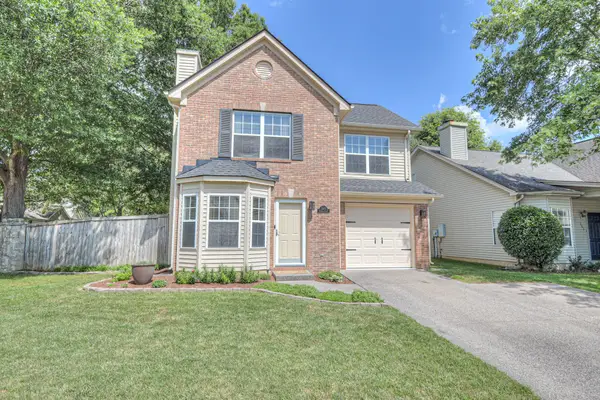 $460,000Active2 beds 3 baths1,216 sq. ft.
$460,000Active2 beds 3 baths1,216 sq. ft.500 Kendall Ct, Franklin, TN 37069
MLS# 3018346Listed by: GRAY FOX REALTY
