1171 S Wrights Ln, Gallatin, TN 37066
Local realty services provided by:ERA Chappell & Associates Realty & Rental
Listed by: gwen dowland
Office: re/max choice properties
MLS#:2991715
Source:NASHVILLE
Price summary
- Price:$1,300,000
- Price per sq. ft.:$502.32
About this home
LAKEFRONT LUXURY LIVING/DOCK/BOAT HOUSE! Irresistible presence...gorgeous wooded lot, rock walls, stone pathway, rock-edge bed, play house overlooking water, firepit. 8,000 pound dock lift. Both attached and detached garages. New floor in attached, and work benches, cabinets, and machinist table with drawers in detached. Also a bonus room over attached garage, and rec room over detached. Mature vegetation. NO HOA! Beautiful updated interior!! Moldings, slider doors, French doors, home office, secluded owner suite on main level, volume ceilings, lovely HW and tile floors, formal dining, bright morning area, handsome fireplace and inviting entry. Enter screened porch from cozy interior living room. Renovated central island kitchen which also boasts glass tile backsplash, granite counters and Butter cream-colored cabinets. Washer/dryer hook-ups in both the garage and the inside of the home. A truly spectacular property! Come home to this quaint and quiet circle of nice homes!
Contact an agent
Home facts
- Year built:1997
- Listing ID #:2991715
- Added:86 day(s) ago
- Updated:December 30, 2025 at 03:18 PM
Rooms and interior
- Bedrooms:3
- Total bathrooms:3
- Full bathrooms:2
- Half bathrooms:1
- Living area:2,588 sq. ft.
Heating and cooling
- Cooling:Ceiling Fan(s), Central Air, Electric
- Heating:Central, Heat Pump
Structure and exterior
- Roof:Shingle
- Year built:1997
- Building area:2,588 sq. ft.
- Lot area:1.39 Acres
Schools
- High school:Gallatin Senior High School
- Middle school:Joe Shafer Middle School
- Elementary school:Vena Stuart Elementary
Utilities
- Water:Public, Water Available
- Sewer:Septic Tank
Finances and disclosures
- Price:$1,300,000
- Price per sq. ft.:$502.32
- Tax amount:$2,287
New listings near 1171 S Wrights Ln
- New
 $775,000Active3 beds 3 baths2,488 sq. ft.
$775,000Active3 beds 3 baths2,488 sq. ft.1935 Liberty Ln, Gallatin, TN 37066
MLS# 3069511Listed by: BENCHMARK REALTY, LLC - New
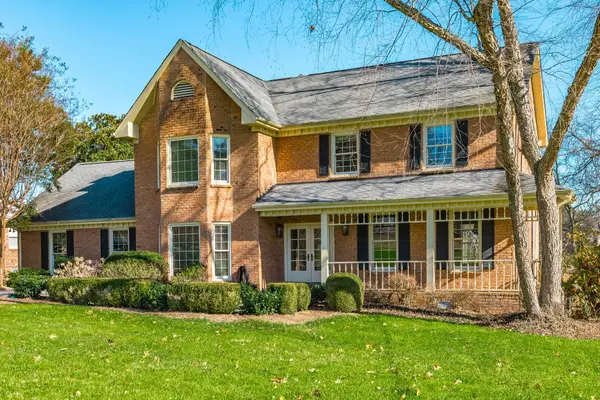 $975,000Active4 beds 3 baths3,725 sq. ft.
$975,000Active4 beds 3 baths3,725 sq. ft.1561 Oxford Ct, Gallatin, TN 37066
MLS# 3069439Listed by: RE/MAX CHOICE PROPERTIES - New
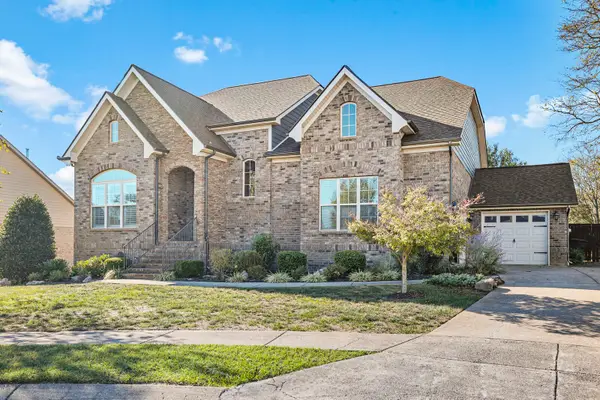 $749,900Active4 beds 3 baths2,811 sq. ft.
$749,900Active4 beds 3 baths2,811 sq. ft.1005 Regency Ct, Gallatin, TN 37066
MLS# 3069448Listed by: THE ASHTON REAL ESTATE GROUP OF RE/MAX ADVANTAGE - New
 $630,000Active3 beds 3 baths2,692 sq. ft.
$630,000Active3 beds 3 baths2,692 sq. ft.609 Goodman Dr, Gallatin, TN 37066
MLS# 3067482Listed by: MARK SPAIN REAL ESTATE - New
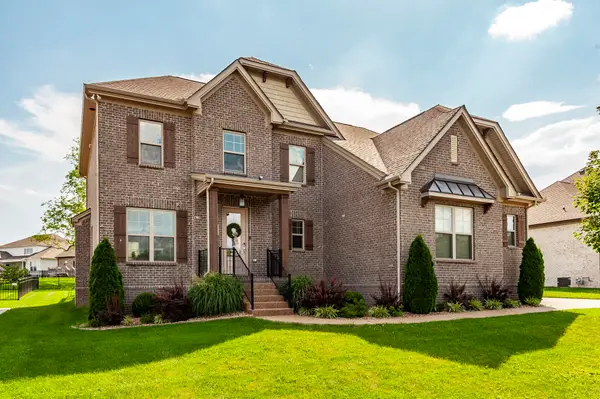 $630,000Active4 beds 4 baths2,789 sq. ft.
$630,000Active4 beds 4 baths2,789 sq. ft.1055 Appaloosa Way, Gallatin, TN 37066
MLS# 3068732Listed by: WILLIAM WILSON HOMES - New
 $455,000Active3 beds 2 baths2,211 sq. ft.
$455,000Active3 beds 2 baths2,211 sq. ft.425 Remington Ave, Gallatin, TN 37066
MLS# 3068592Listed by: EXIT REAL ESTATE SOLUTIONS - New
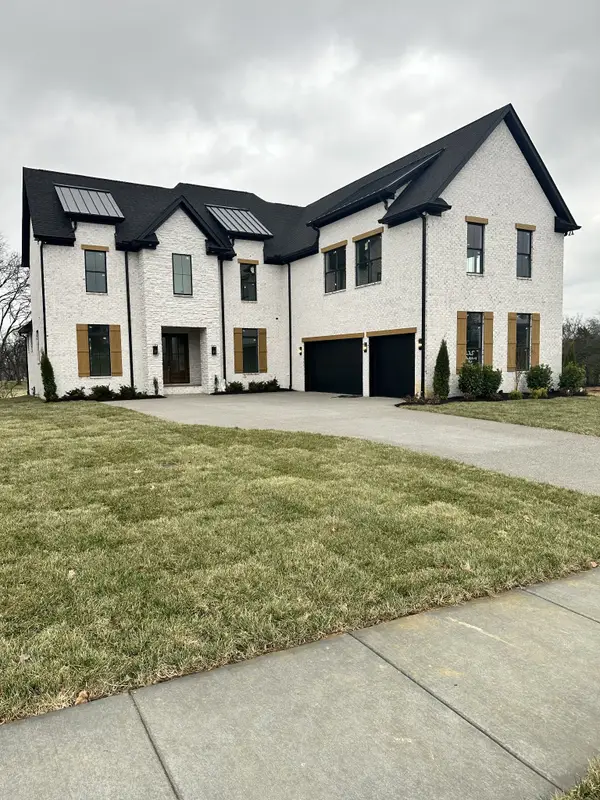 $1,269,950Active4 beds 5 baths3,994 sq. ft.
$1,269,950Active4 beds 5 baths3,994 sq. ft.225 Bellsford Rd, Gallatin, TN 37066
MLS# 3068619Listed by: BENCHMARK REALTY, LLC - New
 $400,145Active3 beds 2 baths1,707 sq. ft.
$400,145Active3 beds 2 baths1,707 sq. ft.2024 Skippack Pvt Circle, Gallatin, TN 37066
MLS# 3068493Listed by: D.R. HORTON - New
 $330,140Active2 beds 2 baths1,472 sq. ft.
$330,140Active2 beds 2 baths1,472 sq. ft.2229 Holmesburg Pvt Circle, Gallatin, TN 37066
MLS# 3068496Listed by: D.R. HORTON - New
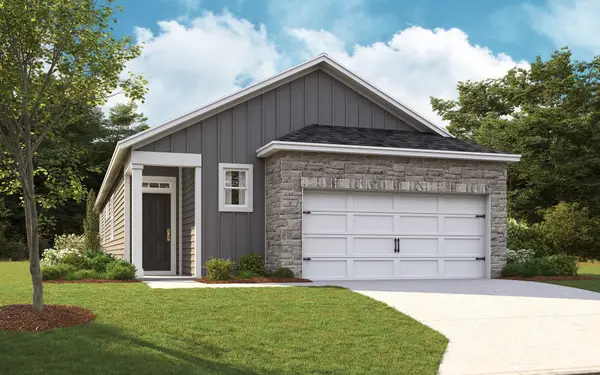 $395,798Active3 beds 2 baths1,707 sq. ft.
$395,798Active3 beds 2 baths1,707 sq. ft.2021 Skippack Pvt Circle, Gallatin, TN 37066
MLS# 3068483Listed by: D.R. HORTON
