1210 Windsor Dr, Gallatin, TN 37066
Local realty services provided by:Reliant Realty ERA Powered
1210 Windsor Dr,Gallatin, TN 37066
$1,449,500
- 4 Beds
- 3 Baths
- 3,467 sq. ft.
- Single family
- Active
Listed by: leigh bohannon
Office: simplihom
MLS#:3098670
Source:NASHVILLE
Price summary
- Price:$1,449,500
- Price per sq. ft.:$418.08
About this home
Exceptional NEW Price! Why wait to build when you can have this stunning, fully remodeled luxury 4 Bedroom/3 Bath residence that is perfectly situated on nearly 2 acres, has EXCEPTIONAL lake views and a salt water, in-ground pool! Every detail has been thoughtfully upgraded with major renovations throughout, creating a home that feels brand new. The exterior showcases beautiful new Hardie board siding, new gutters, fencing, and expansive composite decks for outdoor entertaining. A sparkling in-ground pool with a new cool deck coating sets the stage for resort-style living. Inside, no expense has been spared. The home features 9' ceilings, new windows and solid wood doors, fresh interior paint, all new subfloors and sand & finish hardwoods. Each bathroom has been fully renovated with high-end finishes, so that every corner reflects luxury and thoughtful craftsmanship. The redesigned layout offers modern flow and functionality, enhanced by updated insulation and a moisture barrier for comfort and efficiency. The heart of the home is the new kitchen showcasing professional design appliances, quartz countertops & backsplash, generous island, coffee bar and large walk-in pantry. Besides the 3 large windows in the the kitchen, it is open to the living & dining areas where walls of windows flood the home with natural light and multiple new sliding glass doors create seamless indoor-outdoor living. Ideally located less than 6 miles to TN-386, 25 miles to Nashville, just minutes to TN Grasslands Golf & Country Club, restaurants, shopping and award winning schools. This is a rare opportunity to own a completely transformed home in a spacious setting and NO HOA... thoughtful updates, timeless style & unbeatable location! Seller offering landscaping allowance.
Contact an agent
Home facts
- Year built:1985
- Listing ID #:3098670
- Added:131 day(s) ago
- Updated:January 17, 2026 at 10:50 PM
Rooms and interior
- Bedrooms:4
- Total bathrooms:3
- Full bathrooms:3
- Living area:3,467 sq. ft.
Heating and cooling
- Cooling:Central Air
- Heating:Central
Structure and exterior
- Year built:1985
- Building area:3,467 sq. ft.
- Lot area:1.85 Acres
Schools
- High school:Station Camp High School
- Middle school:Station Camp Middle School
- Elementary school:Jack Anderson Elementary
Utilities
- Water:Public, Water Available
- Sewer:Septic Tank
Finances and disclosures
- Price:$1,449,500
- Price per sq. ft.:$418.08
- Tax amount:$2,817
New listings near 1210 Windsor Dr
- New
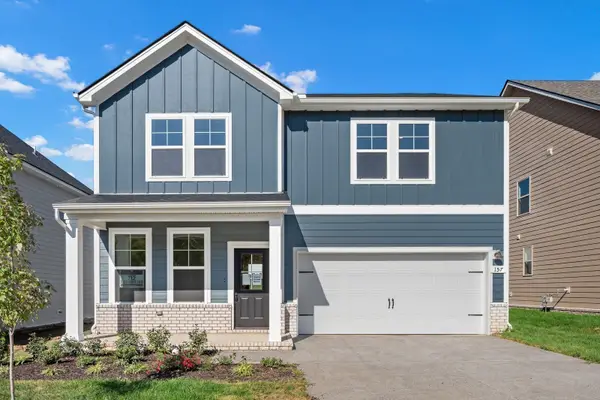 $409,900Active3 beds 3 baths2,155 sq. ft.
$409,900Active3 beds 3 baths2,155 sq. ft.2155 Barnwood Rd, Gallatin, TN 37066
MLS# 3072534Listed by: DAVIDSON HOMES, LLC - New
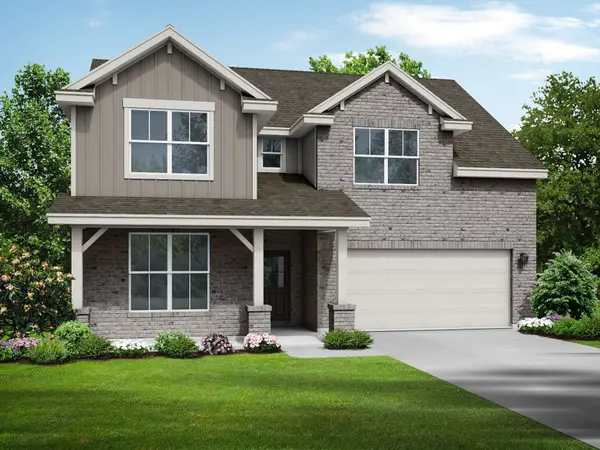 $562,953Active5 beds 4 baths2,882 sq. ft.
$562,953Active5 beds 4 baths2,882 sq. ft.110 Rock Chimney Rd, Gallatin, TN 37066
MLS# 3098714Listed by: DAVIDSON HOMES, LLC - New
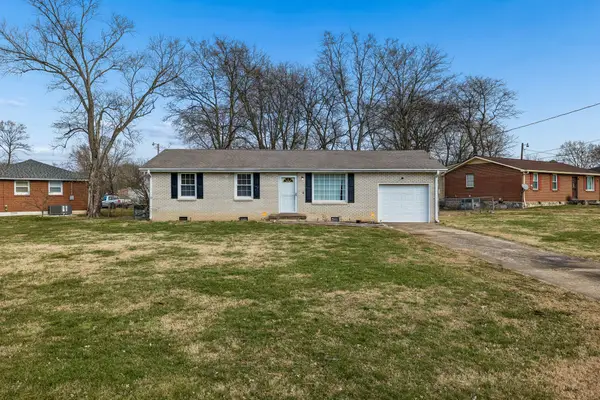 $234,900Active3 beds 1 baths950 sq. ft.
$234,900Active3 beds 1 baths950 sq. ft.300 Hollywood Blvd, Gallatin, TN 37066
MLS# 3098592Listed by: CRYE-LEIKE, INC., REALTORS - New
 $329,900Active3 beds 2 baths1,461 sq. ft.
$329,900Active3 beds 2 baths1,461 sq. ft.395 Devon Chase Hl #3804, Gallatin, TN 37066
MLS# 3093635Listed by: VISION REALTY PARTNERS, LLC - New
 $569,900Active3 beds 2 baths1,840 sq. ft.
$569,900Active3 beds 2 baths1,840 sq. ft.401 Brookridge Dr, Gallatin, TN 37066
MLS# 3097812Listed by: PRIORITY ONE REAL ESTATE AND AUCTION - New
 $634,900Active4 beds 3 baths3,046 sq. ft.
$634,900Active4 beds 3 baths3,046 sq. ft.629 Goodman Dr, Gallatin, TN 37066
MLS# 3097853Listed by: EXIT REAL ESTATE SOLUTIONS - New
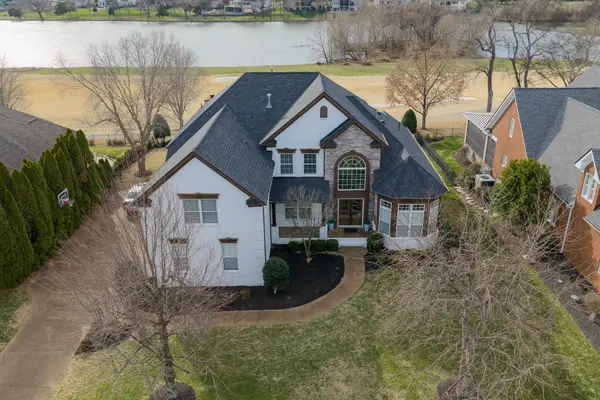 $1,749,000Active4 beds 4 baths4,440 sq. ft.
$1,749,000Active4 beds 4 baths4,440 sq. ft.945 Plantation Blvd, Gallatin, TN 37066
MLS# 3098284Listed by: EXIT REAL ESTATE SOLUTIONS - New
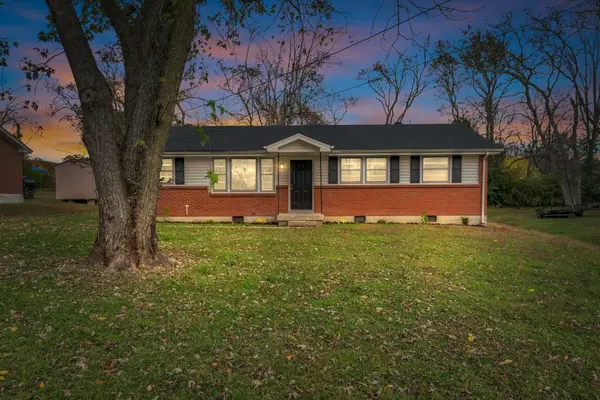 $284,999Active3 beds 2 baths1,350 sq. ft.
$284,999Active3 beds 2 baths1,350 sq. ft.375 Austin Park Dr, Gallatin, TN 37066
MLS# 3098454Listed by: DISCOVER TN REALTY LLC - New
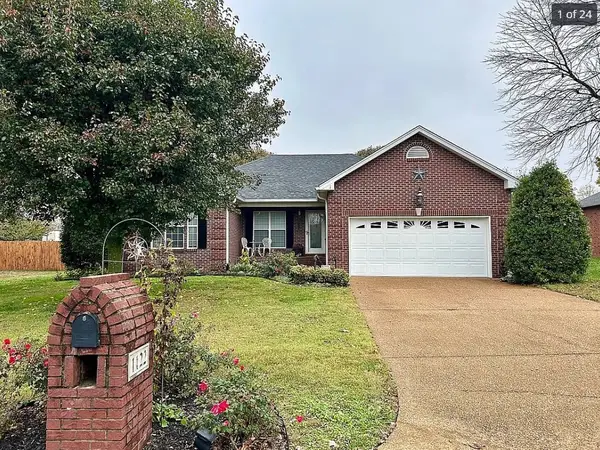 $407,000Active3 beds 2 baths1,477 sq. ft.
$407,000Active3 beds 2 baths1,477 sq. ft.1122 Wedgewood Dr, Gallatin, TN 37066
MLS# 3098492Listed by: REALTY ONE GROUP MUSIC CITY - New
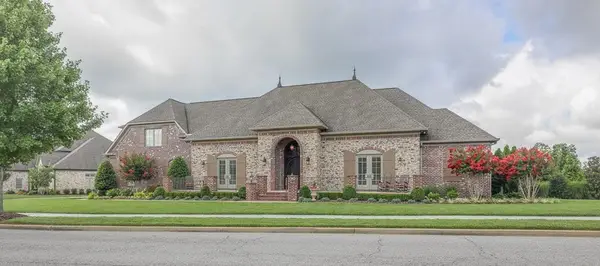 $1,599,900Active4 beds 5 baths4,805 sq. ft.
$1,599,900Active4 beds 5 baths4,805 sq. ft.1271 Plantation Blvd, Gallatin, TN 37066
MLS# 3098215Listed by: BOTSKO PROPERTIES, INC.
