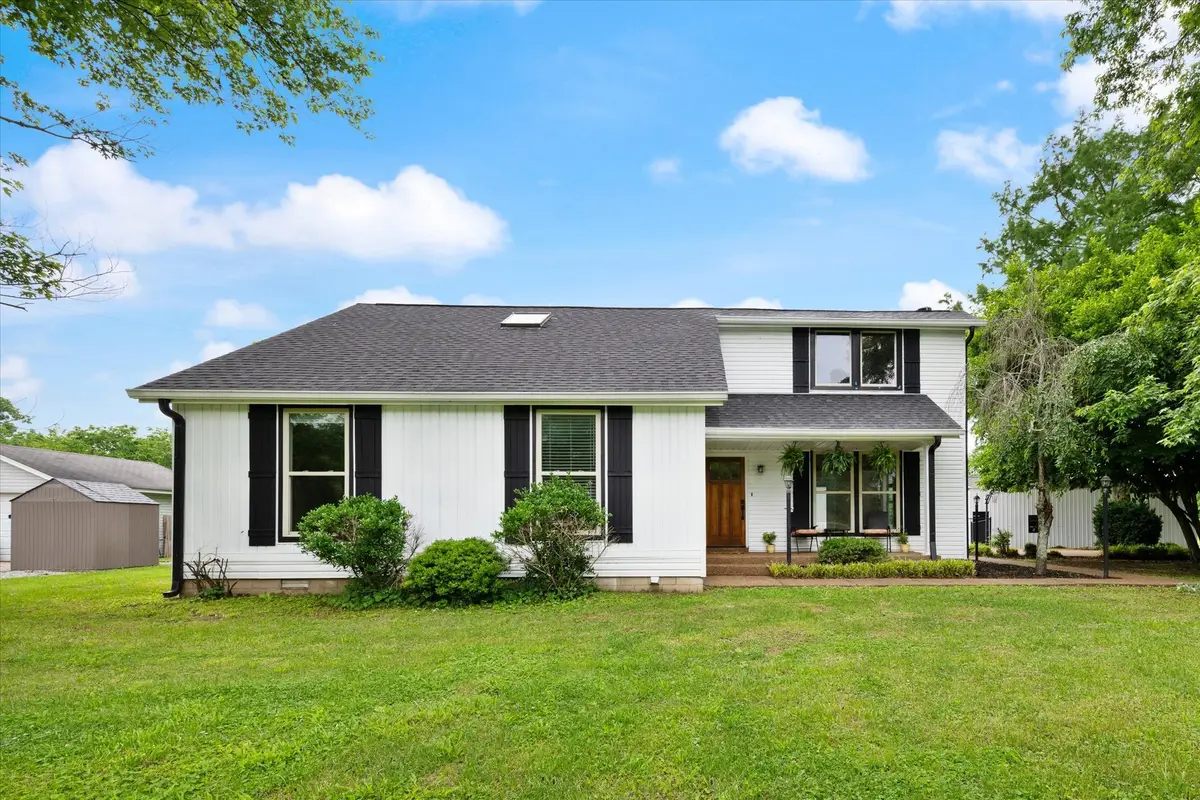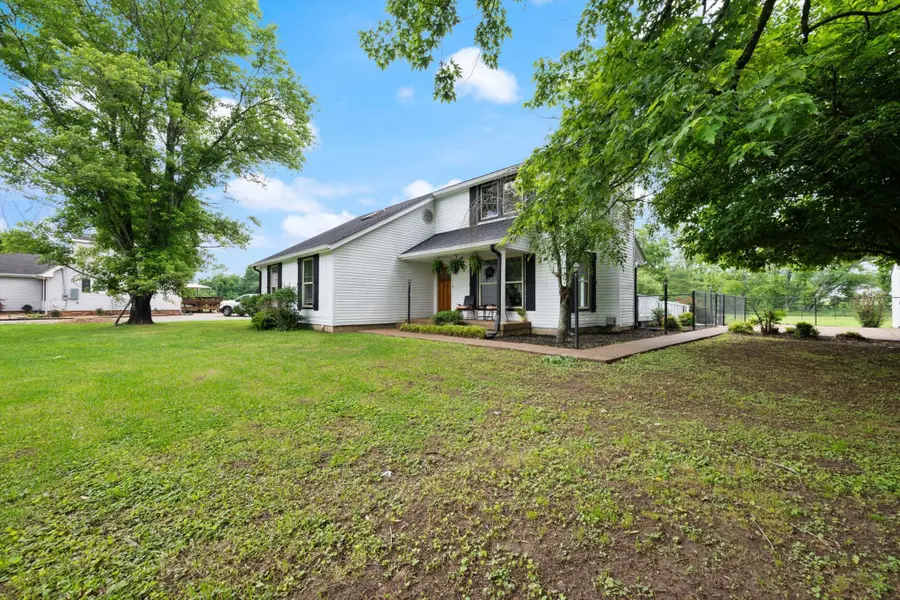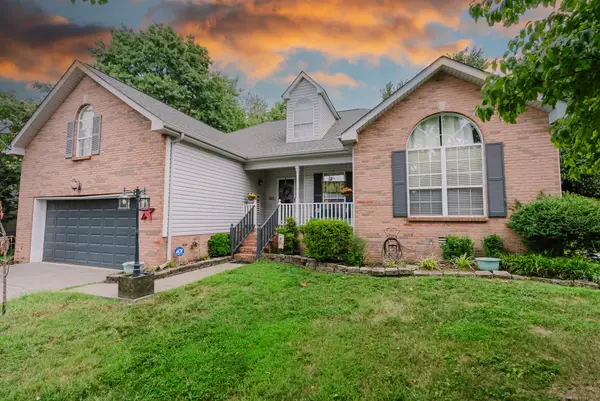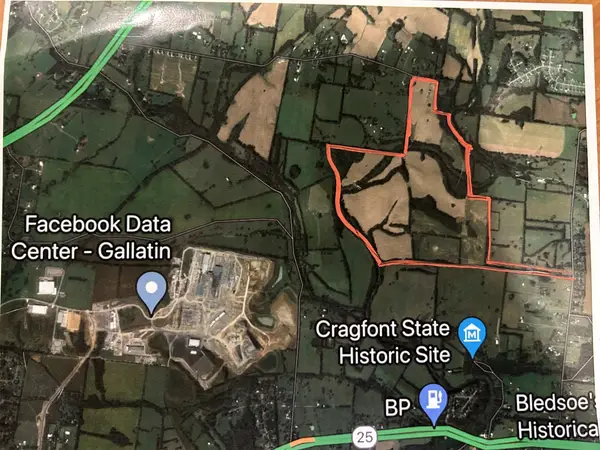300 Upper Station Camp Crk Rd, Gallatin, TN 37066
Local realty services provided by:ERA Chappell & Associates Realty & Rental



300 Upper Station Camp Crk Rd,Gallatin, TN 37066
$525,000
- 4 Beds
- 3 Baths
- 2,192 sq. ft.
- Single family
- Active
Listed by:cynthia pearson
Office:compass
MLS#:2898711
Source:NASHVILLE
Price summary
- Price:$525,000
- Price per sq. ft.:$239.51
About this home
Welcome to the MOST ADORABLE home sitting on 1.9 acres, YOU WILL THANK ME LATER! Truly One-of-a-Kind Home on 1.9 Acres — The Modern Mini-Farm Dream You Didn’t Know You Needed. Looking for something totally not cookie-cutter? This is it. Tucked away on 1.9 acres of fresh-air goodness in the charming Gallatin area, this beautifully renovated home is serving up modern style with a splash of country soul—and yes, the possibilities really are endless. Let’s break it down: Endless Mini-Farm Potential. Got chickens? Thinking goats? Dreaming of homegrown tomatoes? This land is ready for it. Your homestead dreams just got real. Pool party anyone! Spa-Worthy Primary Suite The primary bath is a total retreat—Beautiful tiled shower, relax, repeat. It’s giving “five-star resort” vibes without the checkout time. 3 Bedrooms + Bonus up the stair case! That bonus room upstairsTotal wild card. Movie nights? Teen hangout? Arts & crafts zone? Epic game room? You choose. Or let the kids vote. Freshly Updated Kitchen Brand-new stainless steel appliances are ready for all your Pinterest recipes. And yes, there are two washer/dryer hookups, because sometimes one laundry zone just isn’t enough. Cozy Wood Fireplace + Massive Deck When it gets chilly, the fireplace brings all the warm fuzzies. When it’s nice out, the deck is party ready. Invite the crew—there’s room. Garage Goals A huge garage fits 4 cars (or a small collection of ATVs, kayaks, tools, and toys). Let your inner gearhead rejoice. Sunroom = Joy Room Whether it’s coffee in the morning or wine at sunset, this bright and beautiful space is made for the moments that matter. Location Perks Less than a mile to Publix, restaurants and more! Near Long Hollow Gardens Nursery and a vineyard! Gorgeous walking trail nearby Zoned for top-notch schools Only minutes from the time-warp charm of downtown Gallatin Flood Plain? No Worries. This home has transferrable flood insurance—just $250/month for peace of mind.
Contact an agent
Home facts
- Year built:1976
- Listing Id #:2898711
- Added:74 day(s) ago
- Updated:August 13, 2025 at 02:37 PM
Rooms and interior
- Bedrooms:4
- Total bathrooms:3
- Full bathrooms:2
- Half bathrooms:1
- Living area:2,192 sq. ft.
Heating and cooling
- Cooling:Ceiling Fan(s), Central Air, Electric
- Heating:Central, Wood
Structure and exterior
- Roof:Shingle
- Year built:1976
- Building area:2,192 sq. ft.
- Lot area:1.9 Acres
Schools
- High school:Liberty Creek High School
- Middle school:Liberty Creek Middle School
- Elementary school:Liberty Creek Elementary
Utilities
- Water:Public, Water Available
- Sewer:Septic Tank
Finances and disclosures
- Price:$525,000
- Price per sq. ft.:$239.51
- Tax amount:$1,212
New listings near 300 Upper Station Camp Crk Rd
- New
 $525,000Active3 beds 3 baths2,465 sq. ft.
$525,000Active3 beds 3 baths2,465 sq. ft.167 Cape Private Cir, Gallatin, TN 37066
MLS# 2975802Listed by: SIMPLIHOM - New
 $829,900Active4 beds 3 baths3,058 sq. ft.
$829,900Active4 beds 3 baths3,058 sq. ft.129 Houghland St, Gallatin, TN 37066
MLS# 2972388Listed by: BERKSHIRE HATHAWAY HOMESERVICES WOODMONT REALTY - New
 $324,990Active3 beds 3 baths1,775 sq. ft.
$324,990Active3 beds 3 baths1,775 sq. ft.1178 Savannah Ave, Gallatin, TN 37066
MLS# 2975357Listed by: RYAN HOMES - New
 $685,000Active3 beds 4 baths2,994 sq. ft.
$685,000Active3 beds 4 baths2,994 sq. ft.2546 Steeplechase Rd, Gallatin, TN 37066
MLS# 2975327Listed by: CRYE-LEIKE, INC., REALTORS - New
 $399,000Active2 beds 3 baths1,880 sq. ft.
$399,000Active2 beds 3 baths1,880 sq. ft.140 Kings Knoll Blvd, Gallatin, TN 37066
MLS# 2975328Listed by: OERTEL GROUP REAL ESTATE AND PROPERTY - New
 $439,900Active3 beds 3 baths2,291 sq. ft.
$439,900Active3 beds 3 baths2,291 sq. ft.139 Buckingham Blvd, Gallatin, TN 37066
MLS# 2975297Listed by: BELLSHIRE REALTY, LLC - New
 $599,900Active3 beds 3 baths2,274 sq. ft.
$599,900Active3 beds 3 baths2,274 sq. ft.1016 Prestwick Ln, Gallatin, TN 37066
MLS# 2972689Listed by: CRYE-LEIKE, INC., REALTORS - New
 $1,499,900Active4 beds 4 baths3,732 sq. ft.
$1,499,900Active4 beds 4 baths3,732 sq. ft.709 Harris Ln, Gallatin, TN 37066
MLS# 2973655Listed by: LIGHTHOUSE REALTY - New
 $379,900Active3 beds 3 baths1,871 sq. ft.
$379,900Active3 beds 3 baths1,871 sq. ft.656 Chambers St #140, Gallatin, TN 37066
MLS# 2975116Listed by: SIMPLIHOM - New
 $19,200,000Active-- beds -- baths
$19,200,000Active-- beds -- baths533 Branham Mill Rd, Gallatin, TN 37066
MLS# 2974975Listed by: WILLIAMSON COUNTY, REALTORS
