395 Devon Chase Hl #5103, Gallatin, TN 37066
Local realty services provided by:Reliant Realty ERA Powered
395 Devon Chase Hl #5103,Gallatin, TN 37066
$334,900
- 2 Beds
- 2 Baths
- 1,416 sq. ft.
- Condominium
- Active
Listed by:ann blackburn
Office:real broker
MLS#:2906500
Source:NASHVILLE
Price summary
- Price:$334,900
- Price per sq. ft.:$236.51
- Monthly HOA dues:$310
About this home
Lenox Place is an exclusive 55+ community located in Gallatin, Tennessee, offering a vibrant and active lifestyle. Residents enjoy amenities such as a community pool, clubhouse, fitness center, and walking trails, all within a short distance of restaurants, shopping centers, Gallatin Marina, and Old Hickory Lake.
This all-brick unit features a private gated courtyard and one-level living with 2 bedrooms and 2 bathrooms. The interior feels nice and open with vaulted ceilings and has been freshly painted. The HVAC system was replaced in the summer of 2024, with ductwork cleaned simultaneously. The kitchen is equipped with appliances that are only two years old, a large farmhouse sink, a spacious island, and a pantry. The Primary Suite features a large bathroom with double vanity, large shower with grab bar and corner seat, and a walk-in closet. The courtyard pavement has been sealed, and the back patio has been screened in. LVP flooring installed throughout home except primary bedroom in 2024. Primary bedroom had brand new carpet installed in Aug. 2025. Most lighting fixtures throughout the home have been updated, and the hall bathroom features a new vanity. The back patio has been screened in, and the washer and dryer are included. The two-car garage provides ample storage space and has direct access to inside the home rather than the courtyard. The garage door operates via a smartphone app for added convenience.
The HOA fee covers grounds and exterior maintenance, insurance, and water/sewer.
Selling as-is, seller to make no repairs.
Seller has an accepted offer with a 72-hour right of first refusal contingency.
Contact an agent
Home facts
- Year built:2014
- Listing ID #:2906500
- Added:123 day(s) ago
- Updated:October 11, 2025 at 08:46 PM
Rooms and interior
- Bedrooms:2
- Total bathrooms:2
- Full bathrooms:2
- Living area:1,416 sq. ft.
Heating and cooling
- Cooling:Ceiling Fan(s), Central Air
- Heating:Central
Structure and exterior
- Year built:2014
- Building area:1,416 sq. ft.
Schools
- High school:Gallatin Senior High School
- Middle school:Rucker Stewart Middle
- Elementary school:Guild Elementary
Utilities
- Water:Public, Water Available
- Sewer:Public Sewer
Finances and disclosures
- Price:$334,900
- Price per sq. ft.:$236.51
- Tax amount:$1,756
New listings near 395 Devon Chase Hl #5103
- New
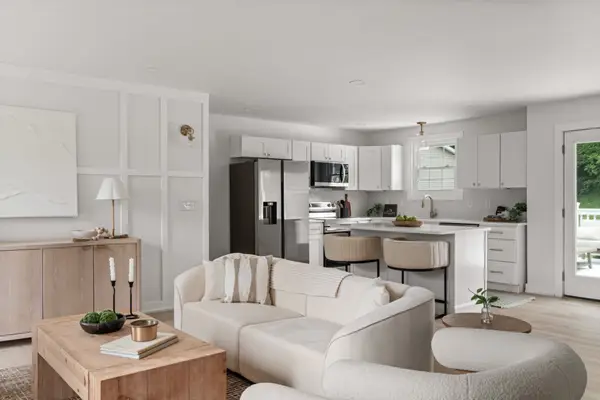 $589,000Active4 beds 3 baths3,100 sq. ft.
$589,000Active4 beds 3 baths3,100 sq. ft.1041 Connie Dr, Gallatin, TN 37066
MLS# 3015039Listed by: HODGES AND FOOSHEE REALTY INC. - New
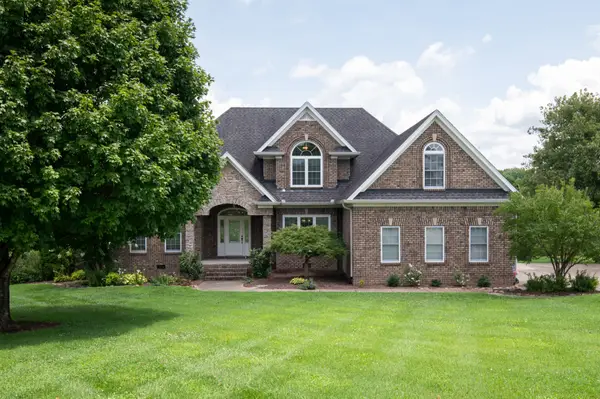 $774,900Active3 beds 4 baths3,109 sq. ft.
$774,900Active3 beds 4 baths3,109 sq. ft.1010 Harness Cir, Gallatin, TN 37066
MLS# 3015002Listed by: ONE STOP REALTY AND AUCTION - Open Sat, 1 to 3pmNew
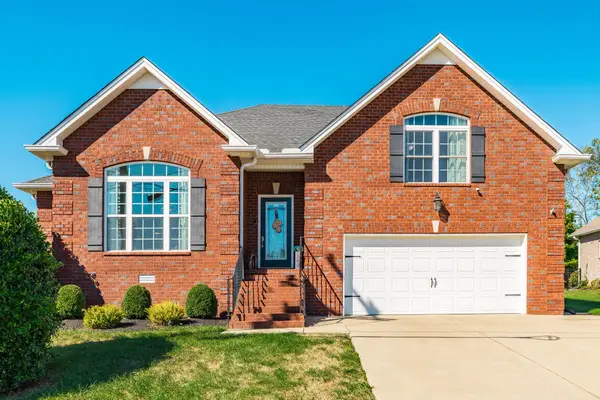 $504,000Active3 beds 2 baths2,297 sq. ft.
$504,000Active3 beds 2 baths2,297 sq. ft.162 Beacon St, Gallatin, TN 37066
MLS# 3012321Listed by: EXIT REALTY REFINED - New
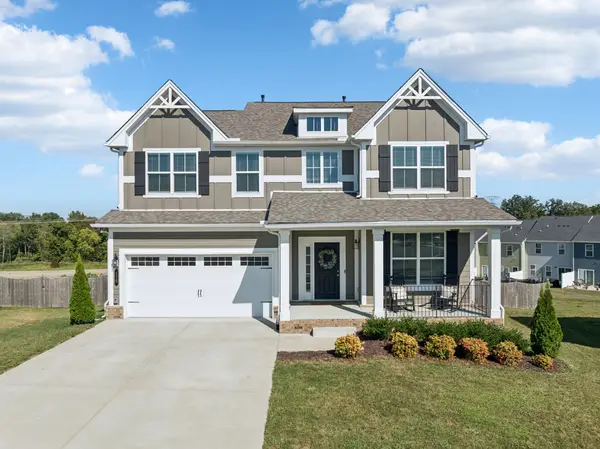 $559,900Active4 beds 3 baths2,634 sq. ft.
$559,900Active4 beds 3 baths2,634 sq. ft.119 Joyner Ct, Gallatin, TN 37066
MLS# 3014952Listed by: OERTEL GROUP REAL ESTATE AND PROPERTY - Open Sat, 2 to 4pmNew
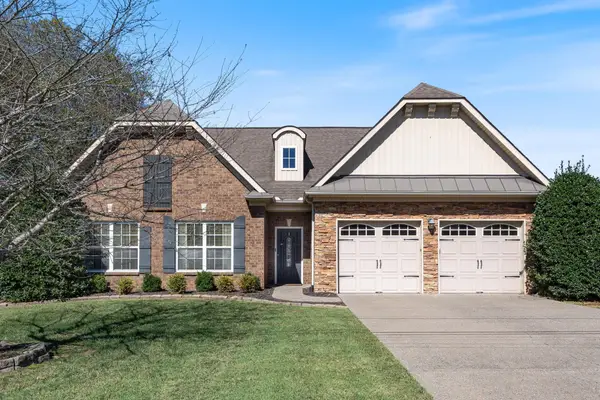 $585,000Active3 beds 2 baths2,627 sq. ft.
$585,000Active3 beds 2 baths2,627 sq. ft.1328 Wentworth Dr, Gallatin, TN 37066
MLS# 3012439Listed by: BENCHMARK REALTY, LLC - New
 $474,900Active3 beds 2 baths2,065 sq. ft.
$474,900Active3 beds 2 baths2,065 sq. ft.1111 Lewis Jones Blvd, Gallatin, TN 37066
MLS# 3003704Listed by: SIMPLIHOM - Open Sun, 2 to 4pmNew
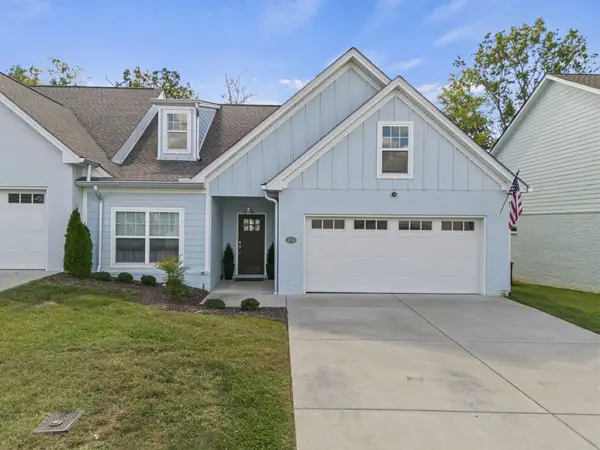 $415,900Active2 beds 2 baths1,977 sq. ft.
$415,900Active2 beds 2 baths1,977 sq. ft.1144 Lock 4 Rd #J4, Gallatin, TN 37066
MLS# 3012586Listed by: SIMPLIHOM - New
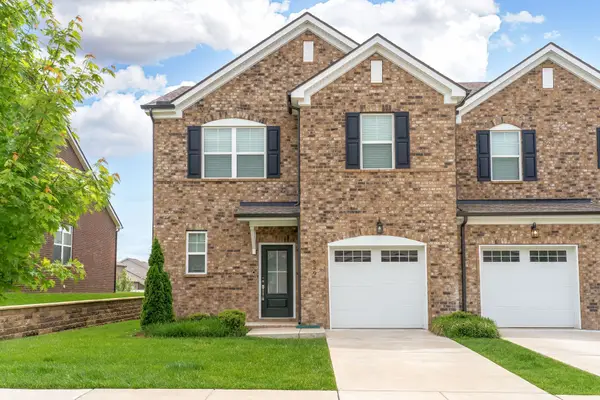 $329,900Active3 beds 3 baths1,687 sq. ft.
$329,900Active3 beds 3 baths1,687 sq. ft.559 Becks Pl, Gallatin, TN 37066
MLS# 3014019Listed by: CLAUSEN GROUP REALTORS - New
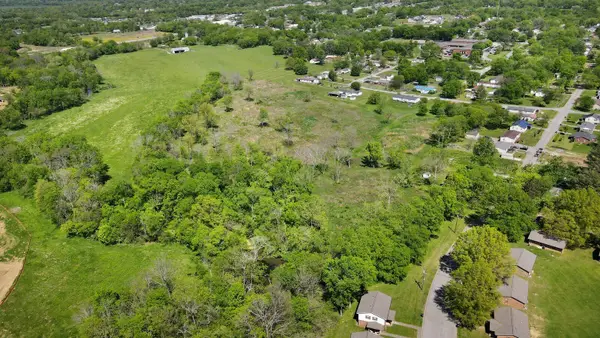 $999,999Active14 Acres
$999,999Active14 Acres0 Center Street, Gallatin, TN 37066
MLS# 3013971Listed by: ADVANTAGE AUCTIONS - New
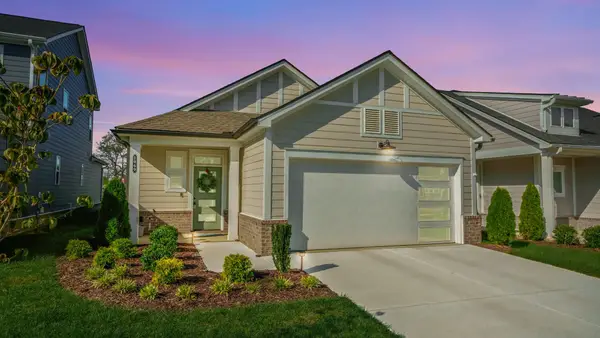 $406,984Active3 beds 2 baths1,638 sq. ft.
$406,984Active3 beds 2 baths1,638 sq. ft.1069 Linn Cove Ct, Gallatin, TN 37066
MLS# 3006035Listed by: SIMPLIHOM
