471 Triple Crown Cir, Gallatin, TN 37066
Local realty services provided by:Reliant Realty ERA Powered
471 Triple Crown Cir,Gallatin, TN 37066
$554,889
- 5 Beds
- 4 Baths
- 2,816 sq. ft.
- Single family
- Pending
Listed by: mikey oaks
Office: the new home group, llc.
MLS#:3057973
Source:NASHVILLE
Price summary
- Price:$554,889
- Price per sq. ft.:$197.05
- Monthly HOA dues:$96
About this home
Stunning New floor plan in Kensington Downs - A Must-See! The Colburn! This brand-new, single-family home in the desirable Kensington Downs community blends modern luxury with comfortable living. With 5 spacious bedrooms, 4 bathrooms, a study, and a versatile loft space, this home offers everything you need to live and entertain in style. The Colburn plan is perfect for growing families or those who need extra space for guests and hobbies. With a quiet, private area ideal for a home office or study on the main level. The upstairs loft is a flexible space that could serve as a playroom, media room, or extra living space. A beautiful kitchen featuring Squire elegant white cabinets, quartz countertops, and modern stainless steel appliances, this kitchen is perfect for the home chef. The upgraded Trim Package adds a touch of sophistication and timeless style throughout the home. Beautiful and durable luxury vinyl plank flooring throughout the main level living areas. The Owner's Suite is a true retreat with a beautiful owners bath complete with ceramic tile floors, a luxurious oversized tile shower, frameless glass door and an oversized walk-in closet. Cozy up in the great room next to the sleek electric fireplace, creating a warm and inviting ambiance perfect for relaxing or entertaining. Located in Sumner County, this home offers convenient access to top-rated schools, parks, shopping, and dining options. Don’t miss out on this rare opportunity to own a brand-new home in a prime location. Schedule a tour today! For a limited time only enjoy up to $10K towards closing costs with use of preferred lender and title company. Ask about our Flex Cash incentives! Terms and conditions apply!
Contact an agent
Home facts
- Year built:2025
- Listing ID #:3057973
- Added:134 day(s) ago
- Updated:January 17, 2026 at 09:05 AM
Rooms and interior
- Bedrooms:5
- Total bathrooms:4
- Full bathrooms:4
- Living area:2,816 sq. ft.
Heating and cooling
- Cooling:Central Air
- Heating:Natural Gas
Structure and exterior
- Year built:2025
- Building area:2,816 sq. ft.
Schools
- High school:Station Camp High School
- Middle school:Station Camp Middle School
- Elementary school:Station Camp Elementary
Utilities
- Water:Public, Water Available
- Sewer:Public Sewer
Finances and disclosures
- Price:$554,889
- Price per sq. ft.:$197.05
- Tax amount:$3,600
New listings near 471 Triple Crown Cir
- New
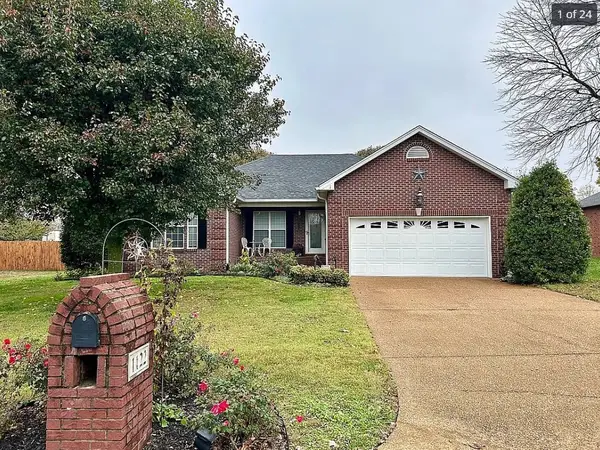 $407,000Active3 beds 2 baths1,477 sq. ft.
$407,000Active3 beds 2 baths1,477 sq. ft.1122 Wedgewood Dr, Gallatin, TN 37066
MLS# 3098492Listed by: REALTY ONE GROUP MUSIC CITY - New
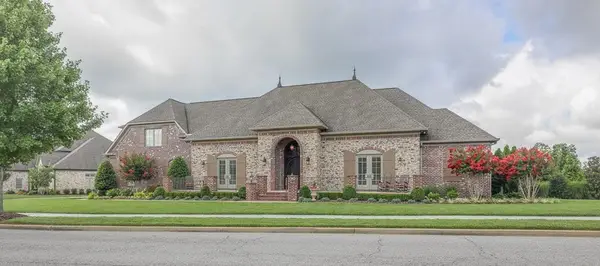 $1,599,900Active4 beds 5 baths4,805 sq. ft.
$1,599,900Active4 beds 5 baths4,805 sq. ft.1271 Plantation Blvd, Gallatin, TN 37066
MLS# 3098215Listed by: BOTSKO PROPERTIES, INC. - New
 $472,990Active4 beds 3 baths2,618 sq. ft.
$472,990Active4 beds 3 baths2,618 sq. ft.1009 Linn Cove Ct, Gallatin, TN 37066
MLS# 3098175Listed by: D.R. HORTON - New
 $924,900Active5 beds 5 baths2,995 sq. ft.
$924,900Active5 beds 5 baths2,995 sq. ft.1087 Isaac Franklin Dr, Gallatin, TN 37066
MLS# 3079642Listed by: PHILLIPS BUILDERS, LLC - Open Sat, 2 to 4pmNew
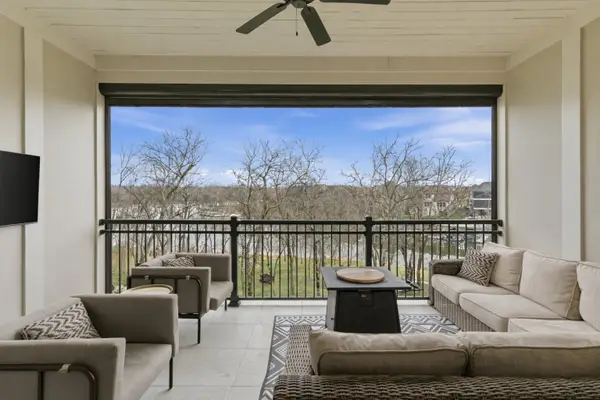 $1,290,000Active4 beds 4 baths3,718 sq. ft.
$1,290,000Active4 beds 4 baths3,718 sq. ft.1024 Club View Drive #B301, Gallatin, TN 37066
MLS# 3079835Listed by: COMPASS RE - New
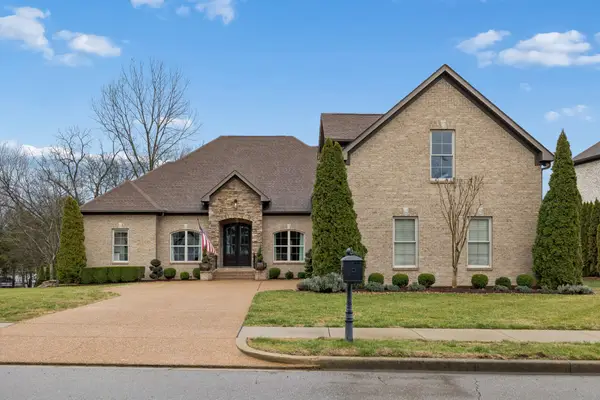 $1,085,000Active4 beds 4 baths3,445 sq. ft.
$1,085,000Active4 beds 4 baths3,445 sq. ft.1597 Boardwalk Pl, Gallatin, TN 37066
MLS# 3097843Listed by: WILSON GROUP REAL ESTATE  $180,000Pending3 beds 1 baths1,125 sq. ft.
$180,000Pending3 beds 1 baths1,125 sq. ft.421 Malvin St, Gallatin, TN 37066
MLS# 3097783Listed by: CRYE-LEIKE, INC., REALTORS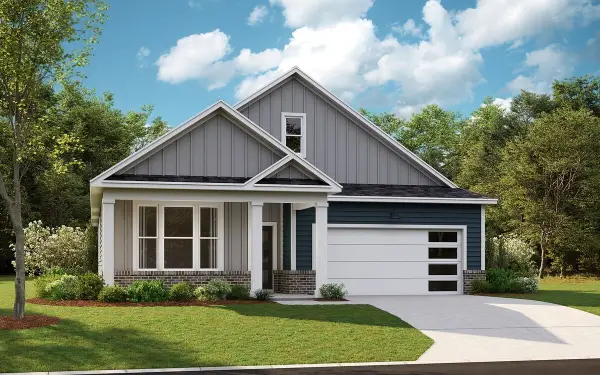 $582,635Pending5 beds 3 baths2,528 sq. ft.
$582,635Pending5 beds 3 baths2,528 sq. ft.5189 Synergy Way, Gallatin, TN 37066
MLS# 3097530Listed by: D.R. HORTON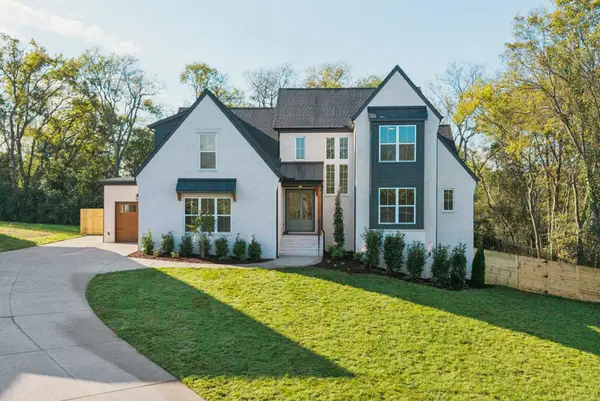 $867,384Pending4 beds 2 baths3,137 sq. ft.
$867,384Pending4 beds 2 baths3,137 sq. ft.608 Peach Valley Rd, Gallatin, TN 37066
MLS# 3097394Listed by: GRIZZARD REALTY & CONSULT.INC.- Open Sun, 3 to 5pmNew
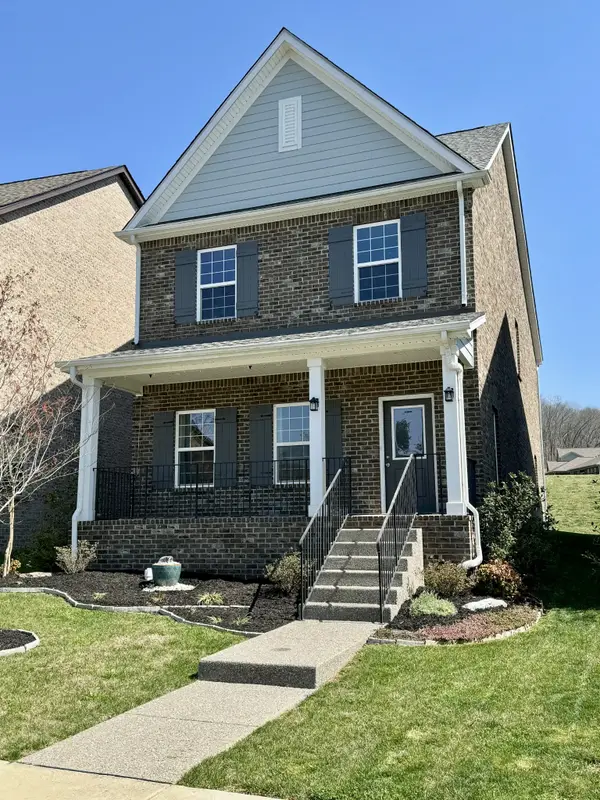 $425,000Active3 beds 3 baths2,157 sq. ft.
$425,000Active3 beds 3 baths2,157 sq. ft.319 Carellton Dr, Gallatin, TN 37066
MLS# 3080172Listed by: DUTTON REAL ESTATE GROUP
