781 Harden St, Gallatin, TN 37066
Local realty services provided by:ERA Chappell & Associates Realty & Rental
781 Harden St,Gallatin, TN 37066
$589,900
- 3 Beds
- 4 Baths
- 2,175 sq. ft.
- Single family
- Active
Listed by: ashley cline cook, josie alayne parsons
Office: local 615, llc.
MLS#:3047425
Source:NASHVILLE
Price summary
- Price:$589,900
- Price per sq. ft.:$271.22
About this home
Step into a home that feels brand new—every surface renewed, every room reimagined, every detail curated with intention. This complete renovation delivers modern luxury, flexible living, and a lifestyle that feels elevated from the very first step inside. Set outside the city limits with NO HOA, it’s the kind of property that gives you freedom and sophistication in one rare package.
The overhaul includes a new roof, new windows, new flooring, new doors, new gutters, and all-new lighting with added canned lights for a soft, contemporary atmosphere. Comfort is never a question with a new HVAC system plus an additional unit perfectly zoned for the upstairs. Outdoors, the pool area stuns with new concrete surround, creating a crisp, resort-style setting for summer living. The immediate backyard is fully fenced, offering privacy for children, pets, and gatherings, while new landscaping wraps the entire property, giving the home that polished, finished feel from every angle.
Inside, the design shines. The completely renovated kitchen is a showpiece with leathered granite, refined cabinetry, and elevated finishes that make everyday living feel luxurious. A brand-new upper-level primary suite adds convenience and comfort, and every upstairs bathroom has been updated to a full bath, making the layout effortlessly functional for families or guests.
The laundry room is its own moment—rich olive cabinetry, generous pantry space, and storage that brings beauty and practicality together.
For anyone wanting flexibility or future potential, this home offers a 2-car attached garage plus a 2-car detached garage with extra tall double doors has unfinished space above, ideal for a studio, guest suite, home office, or future income-producing conversion.
Tucked in a quiet setting with no HOA, this home lives like a custom build—fresh, stylish, and ready for the next chapter. If you’ve been waiting for something that feels a level above the rest, this is the one. *Nat. Gas available.
Contact an agent
Home facts
- Year built:1981
- Listing ID #:3047425
- Added:89 day(s) ago
- Updated:February 16, 2026 at 03:24 PM
Rooms and interior
- Bedrooms:3
- Total bathrooms:4
- Full bathrooms:3
- Half bathrooms:1
- Living area:2,175 sq. ft.
Heating and cooling
- Cooling:Ceiling Fan(s), Central Air
- Heating:Heat Pump
Structure and exterior
- Roof:Shingle
- Year built:1981
- Building area:2,175 sq. ft.
- Lot area:0.93 Acres
Schools
- High school:Gallatin Senior High School
- Middle school:Joe Shafer Middle School
- Elementary school:Vena Stuart Elementary
Utilities
- Water:Public, Water Available
- Sewer:Septic Tank
Finances and disclosures
- Price:$589,900
- Price per sq. ft.:$271.22
- Tax amount:$1,472
New listings near 781 Harden St
- New
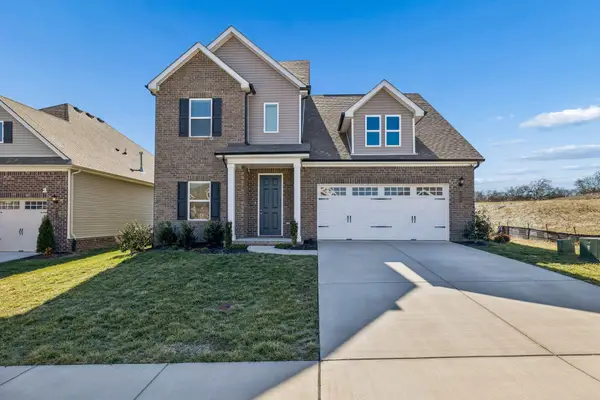 $495,000Active4 beds 4 baths2,386 sq. ft.
$495,000Active4 beds 4 baths2,386 sq. ft.401 Mattieton Ln, Gallatin, TN 37066
MLS# 3130871Listed by: EXIT REAL ESTATE SOLUTIONS - New
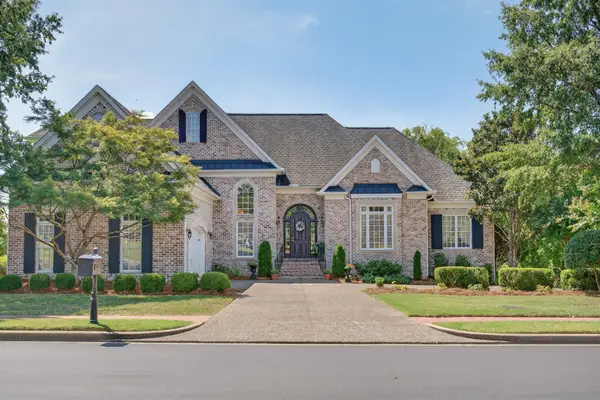 $1,300,000Active3 beds 3 baths3,855 sq. ft.
$1,300,000Active3 beds 3 baths3,855 sq. ft.965 Plantation Blvd, Gallatin, TN 37066
MLS# 3130991Listed by: RON GREGORY REALTY AND AUCTION INC - New
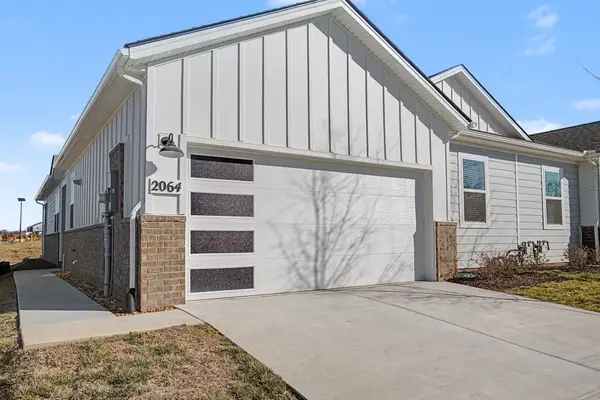 $329,000Active3 beds 2 baths1,482 sq. ft.
$329,000Active3 beds 2 baths1,482 sq. ft.2064 Holmesburg Pvt Cir, Gallatin, TN 37066
MLS# 3131033Listed by: CRYE-LEIKE, INC., REALTORS - New
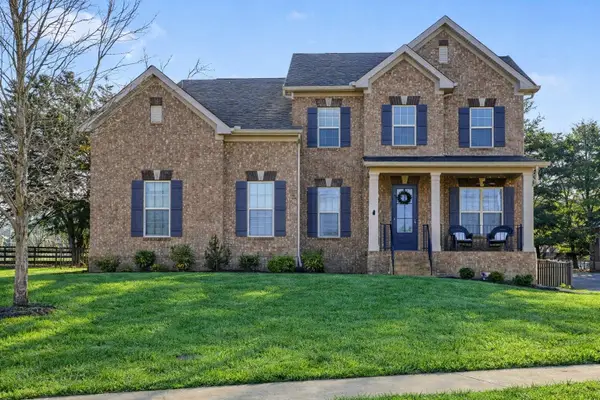 $659,000Active4 beds 4 baths2,702 sq. ft.
$659,000Active4 beds 4 baths2,702 sq. ft.1011 Five Coves Trce, Gallatin, TN 37066
MLS# 3130950Listed by: COMPASS RE - New
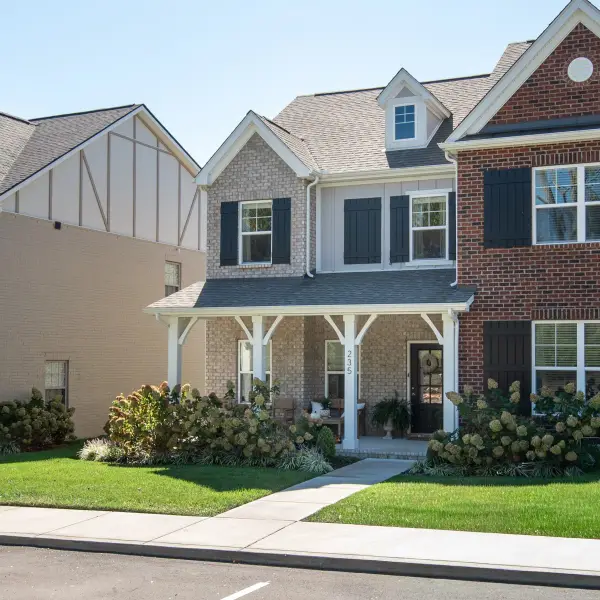 $369,900Active3 beds 3 baths1,841 sq. ft.
$369,900Active3 beds 3 baths1,841 sq. ft.235 Grandstand Blvd, Gallatin, TN 37066
MLS# 3130782Listed by: PARKS COMPASS - New
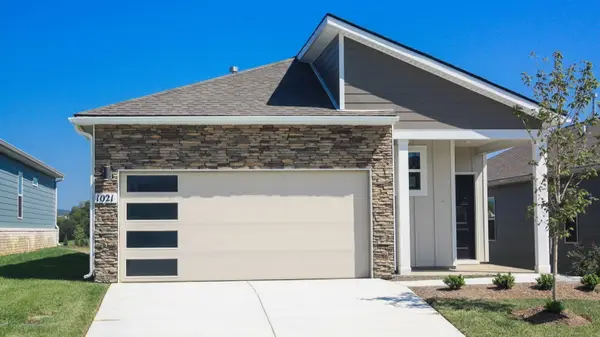 $369,990Active3 beds 2 baths1,550 sq. ft.
$369,990Active3 beds 2 baths1,550 sq. ft.2020 Skippack Pvt Circle, Gallatin, TN 37066
MLS# 3130757Listed by: D.R. HORTON - New
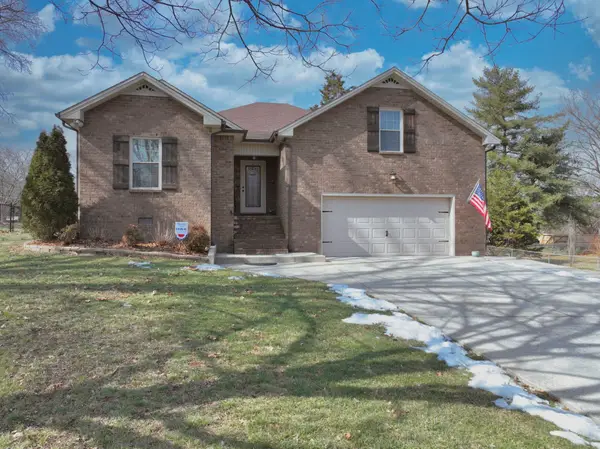 $419,900Active3 beds 2 baths2,066 sq. ft.
$419,900Active3 beds 2 baths2,066 sq. ft.1005 Candace St, Gallatin, TN 37066
MLS# 3130764Listed by: COMPASS - New
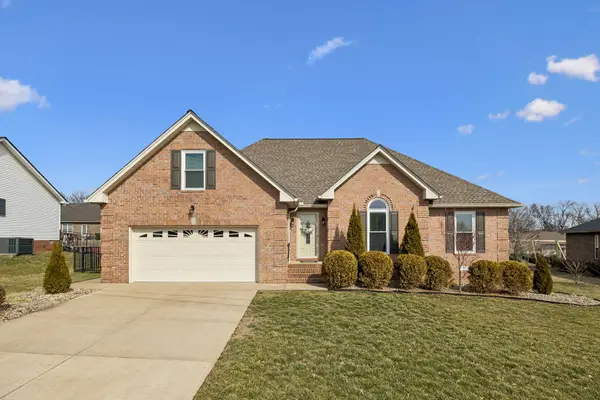 $465,000Active3 beds 2 baths2,050 sq. ft.
$465,000Active3 beds 2 baths2,050 sq. ft.201 Hedgeway Ct, Gallatin, TN 37066
MLS# 3128683Listed by: SIMPLIHOM - New
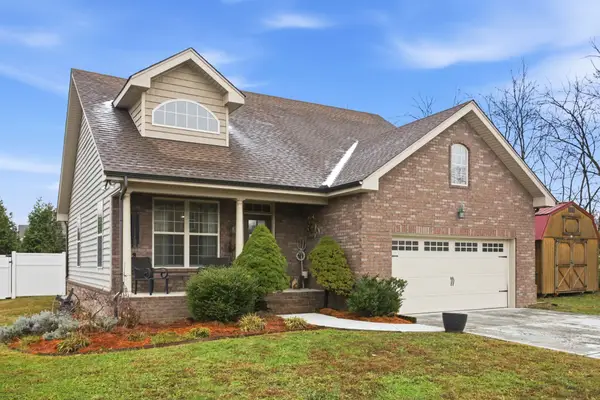 $435,000Active3 beds 3 baths1,751 sq. ft.
$435,000Active3 beds 3 baths1,751 sq. ft.433 Paisley Way, Gallatin, TN 37066
MLS# 3129533Listed by: COMPASS - New
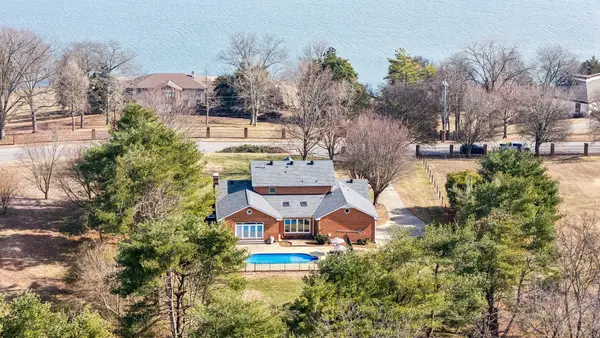 $938,000Active4 beds 4 baths4,060 sq. ft.
$938,000Active4 beds 4 baths4,060 sq. ft.1234 Windsor Dr, Gallatin, TN 37066
MLS# 3130443Listed by: WILSON GROUP REAL ESTATE

