1017 Wiley Oakley Drive, Gatlinburg, TN 37738
Local realty services provided by:ERA In The Smokies Realty & Rentals
1017 Wiley Oakley Drive,Gatlinburg, TN 37738
$1,090,000
- 4 Beds
- 5 Baths
- 2,688 sq. ft.
- Single family
- Active
Listed by: wayde hall
Office: exp realty, llc. 7720
MLS#:308343
Source:TN_GSMAR
Price summary
- Price:$1,090,000
- Price per sq. ft.:$405.51
About this home
This stunning mountain chalet in the highly sought-after Chalet Village with seasonal mountain views! Built in 2019 with its modern design and welcomingly open interior and oversized rooms, this log-sided retreat blends timeless Smoky Mountain charm with new age comfort. Four spacious bedrooms, five bathrooms, sweeping high ceilings, and unmatched amenities, it's the perfect vacation getaway, or high-performing short-term rental!
The home features a thoughtful layout with a master suite on the main level and three additional bedrooms downstairs, each with a private bath for ultimate convenience. A warm blend of wood interiors, cabin accents, and unique lighting highlights the craftsmanship, while expansive windows illuminate the home. New appliances, floors, exterior cabin stain, NEW HOT TUB and new interior paint, you are ensured this home is TURN KEY. The fully equipped kitchen features stainless steel appliances, granite counters, and modern conveniences to host large gatherings. Each of the oversized bedrooms offers its own en-suite bath, creating a private retreat for every guest. Thoughtfully separated throughout the home, the bedrooms provide comfort, space, and privacy that is ideal for families or groups traveling together.
Built for gathering and fun, with a recreation room that includes billiards, shuffleboard, foosball, arcade games, board games, and more, offering entertainment for guests of all ages. Six large Roku-equipped TVs, a Blu-Ray player, and Fiber Internet keep everyone connected and entertained!
The outdoor spaces are equally inviting with two levels of wide, furnished decks that provide the perfect setting to sip coffee at sunrise, relax in rocking chairs, or watch for black bears wandering nearby. A private NEW jetted hot tub offers the ideal place to unwind after a day in the wild, enjoying the peaceful seasonal mountain landscape. Escape to the HOA amenities which include access to three seasonal pools, clubhouses, tennis courts, and a gym.
This property offers both seclusion and convenience, just eight minutes from downtown Gatlinburg, fifteen minutes to Ober Ski Resort and the Smoky Mountains National Park, and a short drive to Pigeon Forge and Dollywood. The private driveway provides parking for 4-6 vehicles, and the home fronts two roads for easy access.
With strong rental potential, a prime Chalet Village location, and luxurious features inside and out, this one is a true Smoky Mountain retreat, ready to be enjoyed from day one!
Contact an agent
Home facts
- Year built:2019
- Listing ID #:308343
Rooms and interior
- Bedrooms:4
- Total bathrooms:5
- Full bathrooms:4
- Half bathrooms:1
- Living area:2,688 sq. ft.
Heating and cooling
- Heating:Central
Structure and exterior
- Year built:2019
- Building area:2,688 sq. ft.
- Lot area:0.4 Acres
Finances and disclosures
- Price:$1,090,000
- Price per sq. ft.:$405.51
New listings near 1017 Wiley Oakley Drive
- New
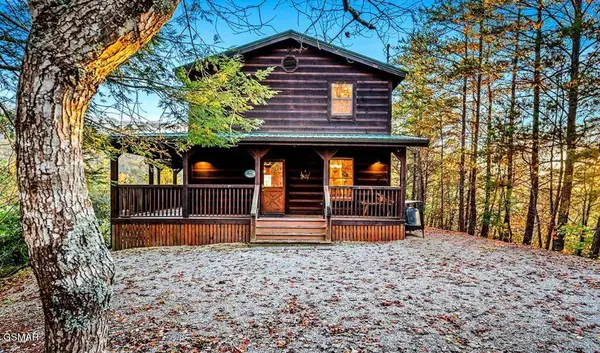 $950,000Active2 beds 2 baths1,920 sq. ft.
$950,000Active2 beds 2 baths1,920 sq. ft.304 Carly Way, Gatlinburg, TN 37738
MLS# 309442Listed by: UNITED REAL ESTATE SOLUTIONS - New
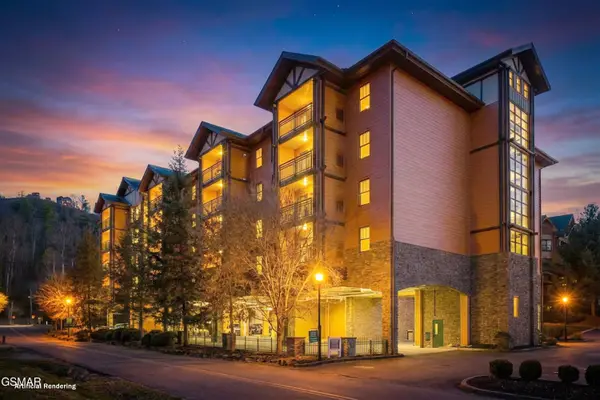 $485,000Active2 beds 2 baths1,224 sq. ft.
$485,000Active2 beds 2 baths1,224 sq. ft.215 Woliss #103, Gatlinburg, TN 37738
MLS# 309440Listed by: CENTURY 21 LEGACY GP - New
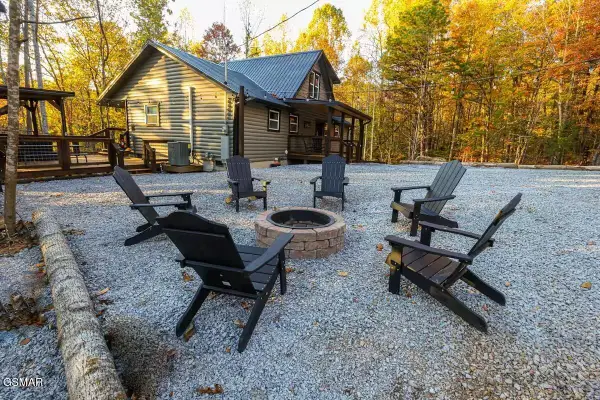 $650,000Active2 beds 3 baths1,632 sq. ft.
$650,000Active2 beds 3 baths1,632 sq. ft.433 Ball Mountain Lane, Gatlinburg, TN 37738
MLS# 309427Listed by: SMOKY MOUNTAIN REAL ESTATE COR - New
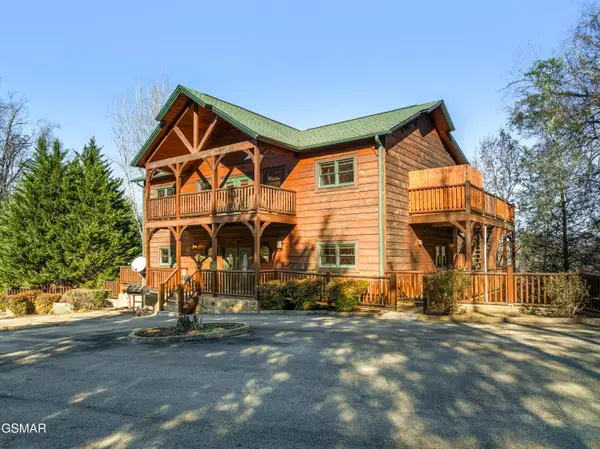 $1,450,000Active7 beds 8 baths4,800 sq. ft.
$1,450,000Active7 beds 8 baths4,800 sq. ft.204 Dogwood Point Way, Gatlinburg, TN 37738
MLS# 309429Listed by: UNITED REAL ESTATE SOLUTIONS - New
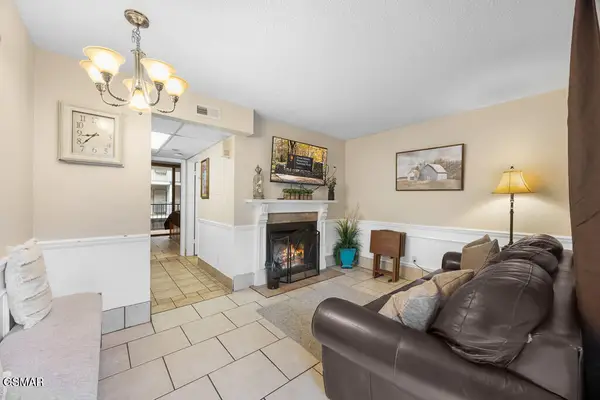 $275,000Active1 beds 1 baths420 sq. ft.
$275,000Active1 beds 1 baths420 sq. ft.685 River Rd #203, Gatlinburg, TN 37738
MLS# 309423Listed by: EPIQUE REALTY - New
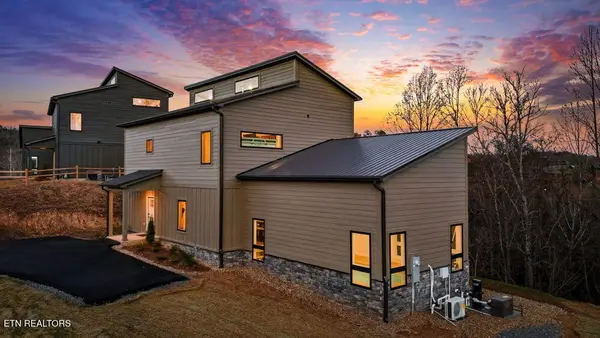 $1,289,000Active3 beds 3 baths2,455 sq. ft.
$1,289,000Active3 beds 3 baths2,455 sq. ft.638 Ridge Top Loop, Gatlinburg, TN 37738
MLS# 3057894Listed by: EXP REALTY - New
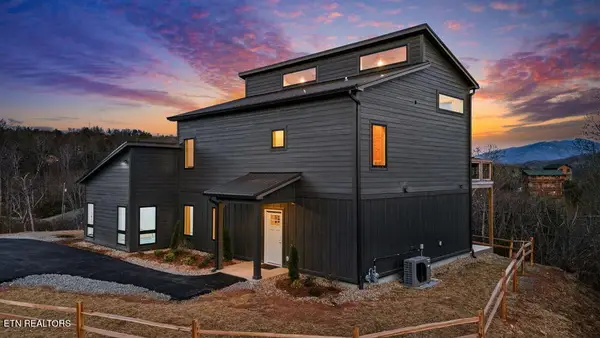 $1,289,000Active3 beds 3 baths2,455 sq. ft.
$1,289,000Active3 beds 3 baths2,455 sq. ft.644 Ridge Top Loop, Gatlinburg, TN 37738
MLS# 3057895Listed by: EXP REALTY - New
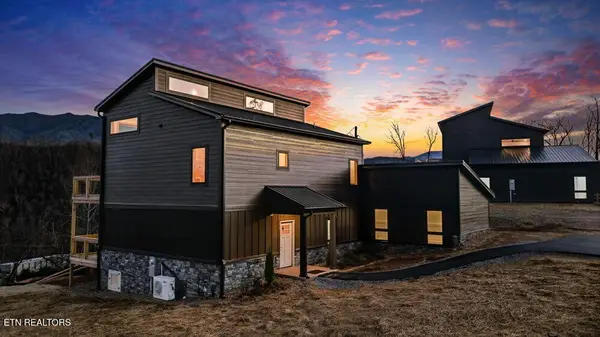 $1,289,000Active3 beds 3 baths2,455 sq. ft.
$1,289,000Active3 beds 3 baths2,455 sq. ft.650 Ridge Top Loop, Gatlinburg, TN 37738
MLS# 3057896Listed by: EXP REALTY - New
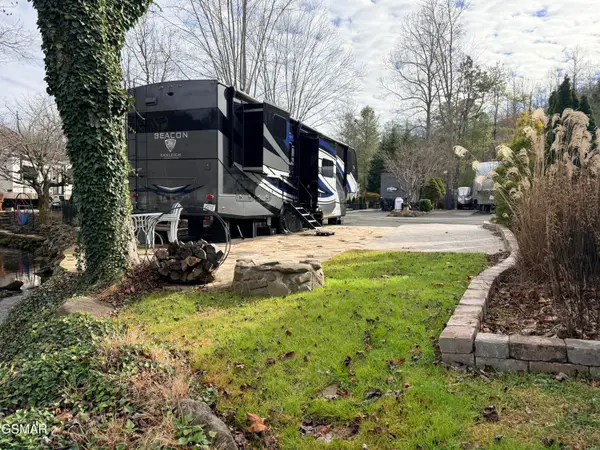 $215,000Active0.06 Acres
$215,000Active0.06 Acres4229 E Parkway #164, Gatlinburg, TN 37738
MLS# 309405Listed by: MILES REAL ESTATE SERVICES LLC - New
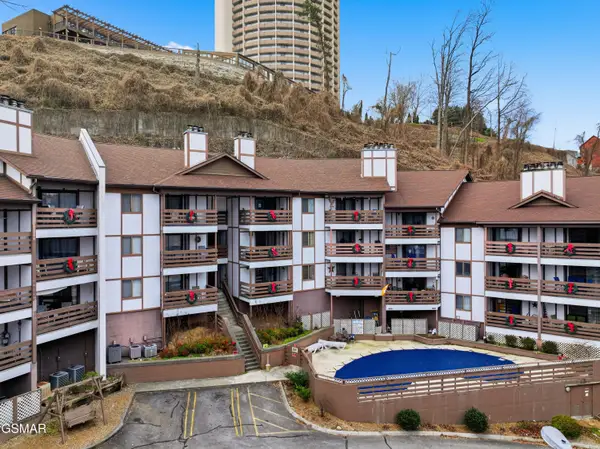 $390,000Active2 beds 2 baths888 sq. ft.
$390,000Active2 beds 2 baths888 sq. ft.616 Turkey Nest Road #APT 209, Gatlinburg, TN 37738
MLS# 309407Listed by: MOUNTAIN HOME REALTY
