1025 Wiley Oakley Drive, Gatlinburg, TN 37738
Local realty services provided by:ERA In The Smokies Realty & Rentals
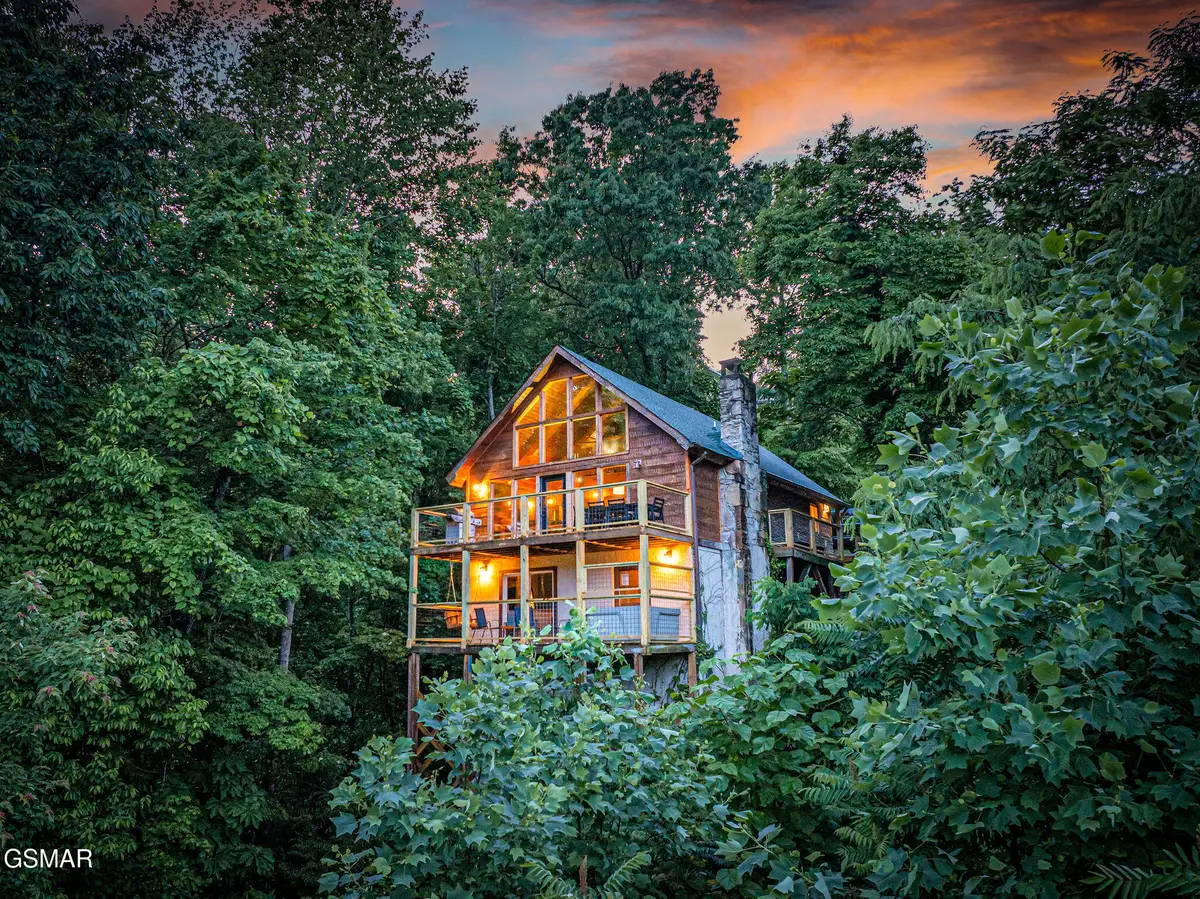
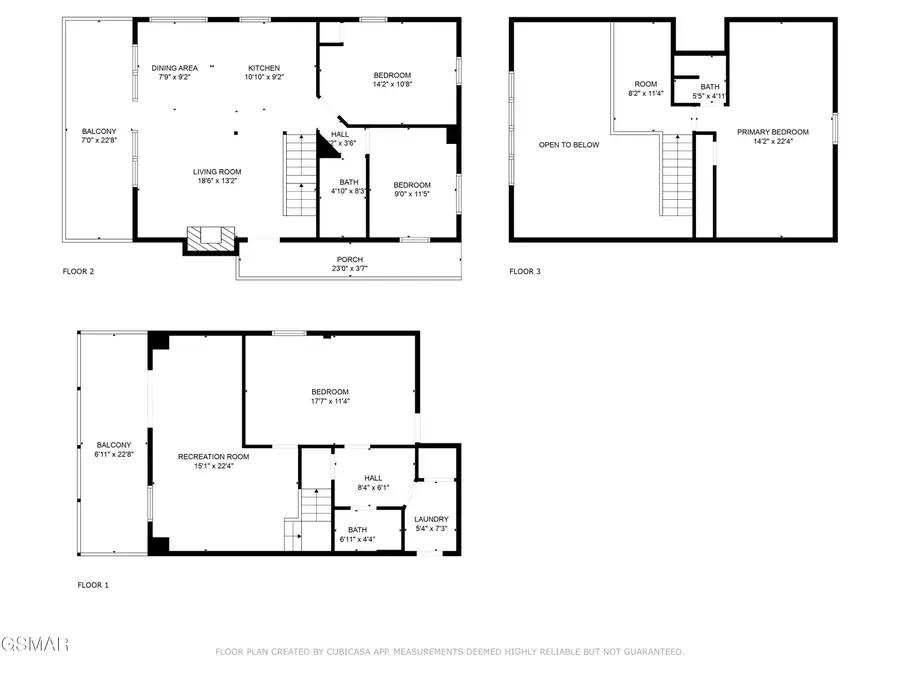
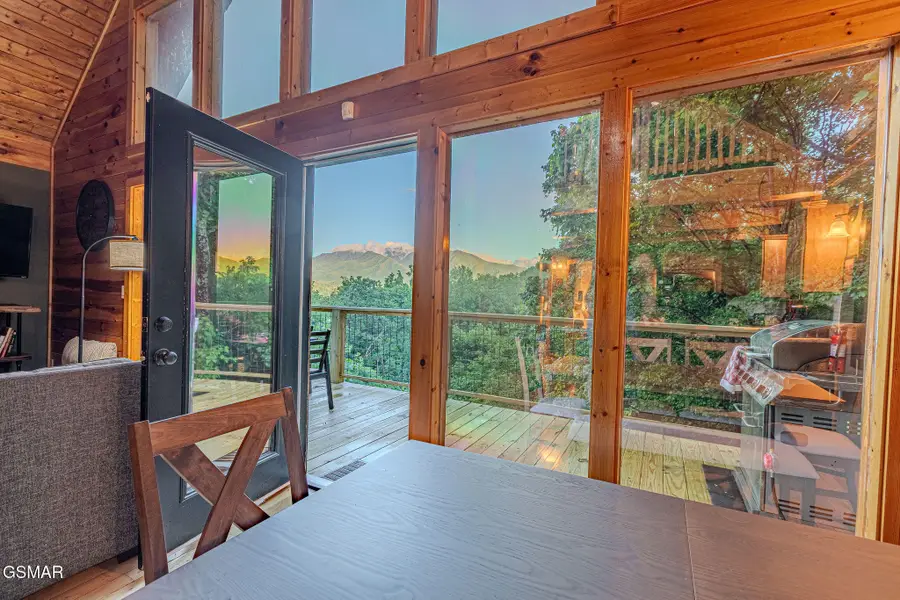
1025 Wiley Oakley Drive,Gatlinburg, TN 37738
$799,000
- 2 Beds
- 3 Baths
- 2,496 sq. ft.
- Single family
- Pending
Listed by:natalie walthour
Office:exp realty, llc. 7720
MLS#:307067
Source:TN_GSMAR
Price summary
- Price:$799,000
- Price per sq. ft.:$320.11
About this home
Nestled in the heart of Chalet Village, just minutes from the vibrant downtown Gatlinburg and the scenic Great Smoky Mountains National Park, this fully renovated cabin offers the perfect blend of rustic charm and modern comfort. Every inch of this mountain retreat has been thoughtfully updated, starting with all-new flooring throughout and fresh paint that refreshes every room. The spacious loft now features added windows for a second point of egress, bringing in natural light and enhancing safety.
Step outside to enjoy brand-new decks on both the back and side of the house, including a dedicated area with a newly installed hot tub, surrounded by up-to-code guard rails for added peace of mind. Inside, you'll find all new furnishings, new appliances, and updated wiring in key circuits, as well as modern plumbing enhancements. The HVAC system has been serviced and upgraded, and a commercial-grade dehumidifier plus a full crawl space vapor barrier ensure comfort and efficiency year-round. A brand-new roof tops off this comprehensive renovation, making this property turnkey and worry-free.
Located within Chalet Village, the cabin also offers access to three community pools, tennis courts, and clubhouses complete with arcades—making it ideal for vacation rental potential or as a family getaway. Whether you're looking for a serene mountain escape or a strong investment opportunity, this updated Smoky Mountains cabin delivers it all.
Contact an agent
Home facts
- Year built:1976
- Listing Id #:307067
Rooms and interior
- Bedrooms:2
- Total bathrooms:3
- Full bathrooms:3
- Living area:2,496 sq. ft.
Heating and cooling
- Cooling:Central Air
- Heating:Central
Structure and exterior
- Year built:1976
- Building area:2,496 sq. ft.
Finances and disclosures
- Price:$799,000
- Price per sq. ft.:$320.11
New listings near 1025 Wiley Oakley Drive
- New
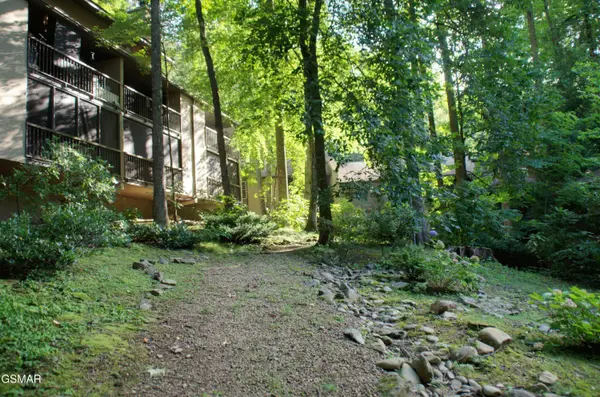 $345,000Active2 beds 2 baths1,212 sq. ft.
$345,000Active2 beds 2 baths1,212 sq. ft.1235 Ski Mountain Road #APT 613, Gatlinburg, TN 37738
MLS# 307878Listed by: GREATER CHATTANOOGA REALTY, LLC KELLER WILLIAMS - New
 $1,670,000Active6 beds 6 baths3,872 sq. ft.
$1,670,000Active6 beds 6 baths3,872 sq. ft.745 Pinecrest Drive, Gatlinburg, TN 37738
MLS# 307875Listed by: CENTURY 21 MVP - New
 $125,000Active0.05 Acres
$125,000Active0.05 Acres4229 E Parkway #53, Gatlinburg, TN 37738
MLS# 307858Listed by: MILES REAL ESTATE SERVICES LLC - New
 $625,000Active2 beds 2 baths1,420 sq. ft.
$625,000Active2 beds 2 baths1,420 sq. ft.810 Upper Windsor Way, Gatlinburg, TN 37738
MLS# 307857Listed by: CENTURY 21 MVP - New
 $690,000Active3 beds 3 baths2,530 sq. ft.
$690,000Active3 beds 3 baths2,530 sq. ft.616 Deer Path Lane, Gatlinburg, TN 37738
MLS# 307853Listed by: EXP REALTY, LLC 7720 - New
 $45,000Active0.37 Acres
$45,000Active0.37 AcresL 6 Scenic Trail, Gatlinburg, TN 37738
MLS# 307850Listed by: TN SMOKY MTN REALTY - New
 $85,000Active0.05 Acres
$85,000Active0.05 Acres4229 E Parkway #090, Gatlinburg, TN 37738
MLS# 307849Listed by: MILES REAL ESTATE SERVICES LLC - New
 $624,999Active2 beds 2 baths1,408 sq. ft.
$624,999Active2 beds 2 baths1,408 sq. ft.903 Johns Branch Road, Gatlinburg, TN 37738
MLS# 307805Listed by: YOUR HOME SOLD GUARANTEED REAL - New
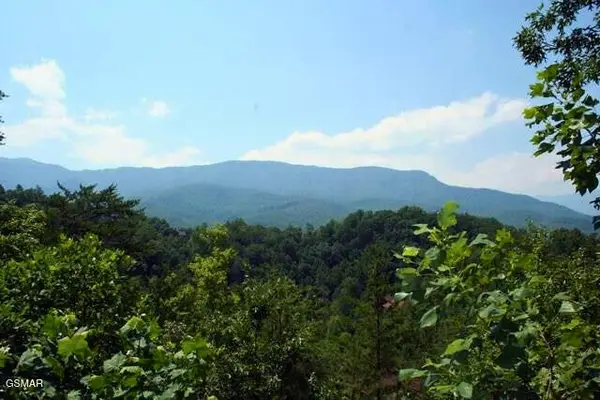 $105,900Active0.55 Acres
$105,900Active0.55 AcresLot 64 Vixen Run, Gatlinburg, TN 37738
MLS# 307789Listed by: TN SMOKY MTN REALTY - New
 $149,999Active12 Acres
$149,999Active12 Acres0000 Off Hidden Valley, Gatlinburg, TN 37738
MLS# 307785Listed by: DREAM CATCHER REALTY
