1051 Wiley Oakley Drive, Gatlinburg, TN 37738
Local realty services provided by:ERA In The Smokies Realty & Rentals
1051 Wiley Oakley Drive,Gatlinburg, TN 37738
$649,900
- 3 Beds
- 4 Baths
- 2,208 sq. ft.
- Single family
- Active
Listed by: jon dempersmier
Office: century 21 legacy gp
MLS#:308525
Source:TN_GSMAR
Price summary
- Price:$649,900
- Price per sq. ft.:$294.34
About this home
Your Smokies getaway awaits at this beautiful mountain home in Gatlinburg's esteemed Chalet Village community. Nestled in a forested valley just a few minutes from the North Clubhouse, this home features a classic chalet design lovingly updated with modern materials and finishes. The great room has expanses of windows for natural light and enjoying the view, warmed by a gas log fireplace under the lofted ceiling. The kitchen gleams with upscale stainless appliances and granite countertops, while the breakfast bar provides extra serving and seating space for the adjacent dining area. Outside an open deck and covered screened porch allow for grilling and dining al fresco no matter the weather. The main-level king suite enjoys a private bath with shower and water closet, walk-in cedar closet, and wood plank ceiling and accent wall. Rounding out the main level is a central hall that accesses the powder room, linen closet, and a laundry nook with full-size front loading machines. Upstairs the second suite has its own bath with shower and a walk-in closet off the balcony overlooking the great room - an ideal spot for a reading nook! The third bedroom is on the lower level, and incorporates a bath with shower, whirlpool tub tucked into a cozy alcove, sauna, recreation area with pool table, and a bonus room that would make an excellent game or play room. There's also a covered deck with privacy panels - perfect for a hot tub! The property has plenty of parking including a 2-car carport, plus a storage shed for tools or seasonal toys. Chalet Village offers clubhouses, swimming pools, and tennis courts, and is convenient to the ski resort, downtown Gatlinburg, the National Park, and all the attractions our area has to offer. This property has too many upgrades and updates to list here, so ask your favorite agent to get the details ... whether you're looking for a residence, vacation home, or money-making rental, you'll want to check this one out!
Contact an agent
Home facts
- Year built:1982
- Listing ID #:308525
Rooms and interior
- Bedrooms:3
- Total bathrooms:4
- Full bathrooms:3
- Half bathrooms:1
- Living area:2,208 sq. ft.
Heating and cooling
- Cooling:Heat Pump
- Heating:Heat Pump
Structure and exterior
- Year built:1982
- Building area:2,208 sq. ft.
- Lot area:0.36 Acres
Utilities
- Water:Water Connected
Finances and disclosures
- Price:$649,900
- Price per sq. ft.:$294.34
New listings near 1051 Wiley Oakley Drive
- New
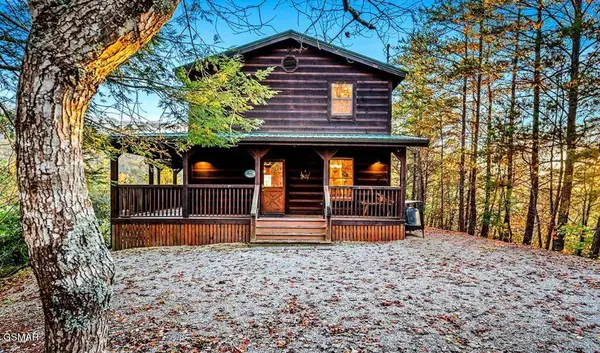 $950,000Active2 beds 2 baths1,920 sq. ft.
$950,000Active2 beds 2 baths1,920 sq. ft.304 Carly Way, Gatlinburg, TN 37738
MLS# 309442Listed by: UNITED REAL ESTATE SOLUTIONS - New
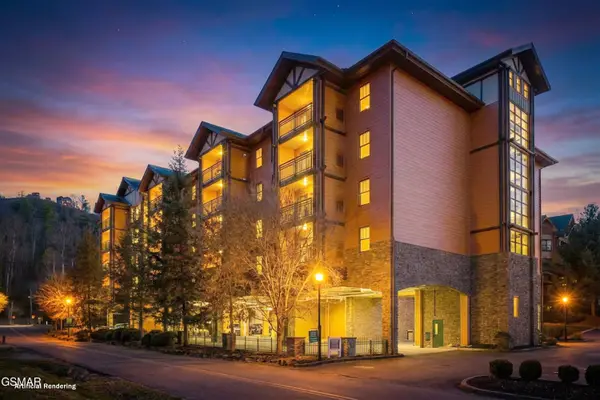 $485,000Active2 beds 2 baths1,224 sq. ft.
$485,000Active2 beds 2 baths1,224 sq. ft.215 Woliss #103, Gatlinburg, TN 37738
MLS# 309440Listed by: CENTURY 21 LEGACY GP - New
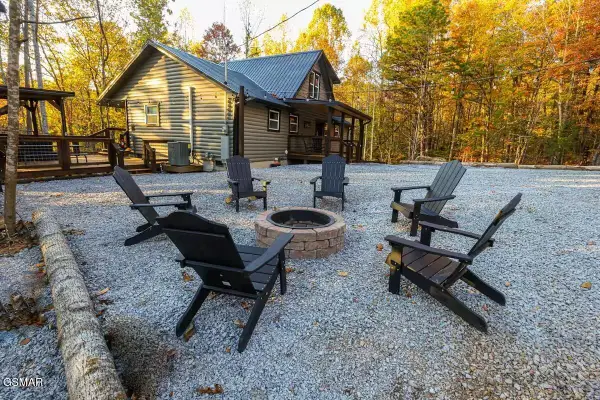 $650,000Active2 beds 3 baths1,632 sq. ft.
$650,000Active2 beds 3 baths1,632 sq. ft.433 Ball Mountain Lane, Gatlinburg, TN 37738
MLS# 309427Listed by: SMOKY MOUNTAIN REAL ESTATE COR - New
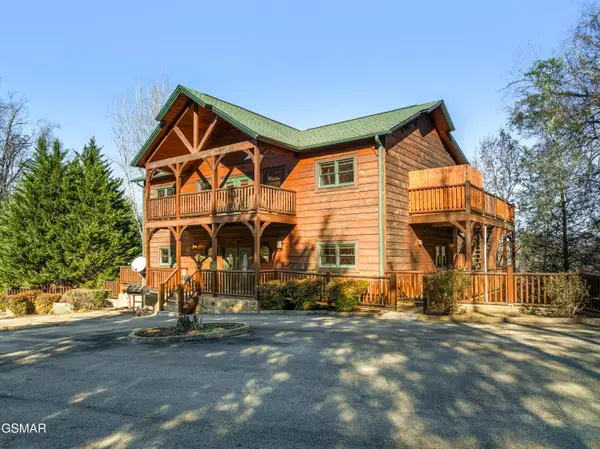 $1,450,000Active7 beds 8 baths4,800 sq. ft.
$1,450,000Active7 beds 8 baths4,800 sq. ft.204 Dogwood Point Way, Gatlinburg, TN 37738
MLS# 309429Listed by: UNITED REAL ESTATE SOLUTIONS - New
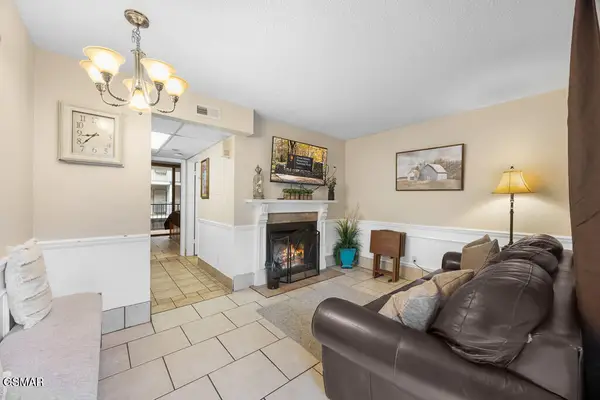 $275,000Active1 beds 1 baths420 sq. ft.
$275,000Active1 beds 1 baths420 sq. ft.685 River Rd #203, Gatlinburg, TN 37738
MLS# 309423Listed by: EPIQUE REALTY - New
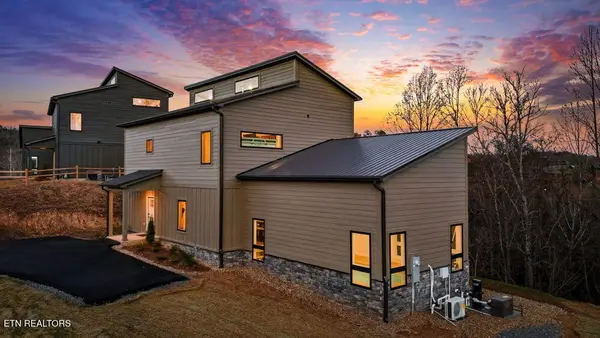 $1,289,000Active3 beds 3 baths2,455 sq. ft.
$1,289,000Active3 beds 3 baths2,455 sq. ft.638 Ridge Top Loop, Gatlinburg, TN 37738
MLS# 3057894Listed by: EXP REALTY - New
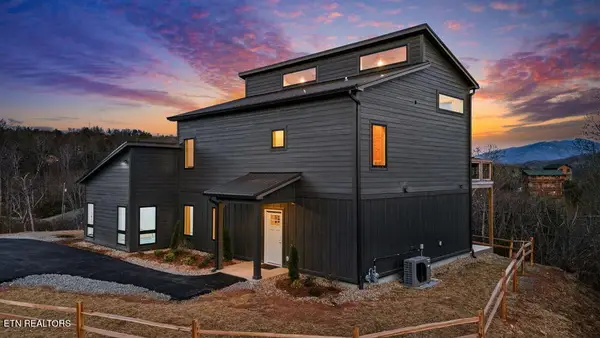 $1,289,000Active3 beds 3 baths2,455 sq. ft.
$1,289,000Active3 beds 3 baths2,455 sq. ft.644 Ridge Top Loop, Gatlinburg, TN 37738
MLS# 3057895Listed by: EXP REALTY - New
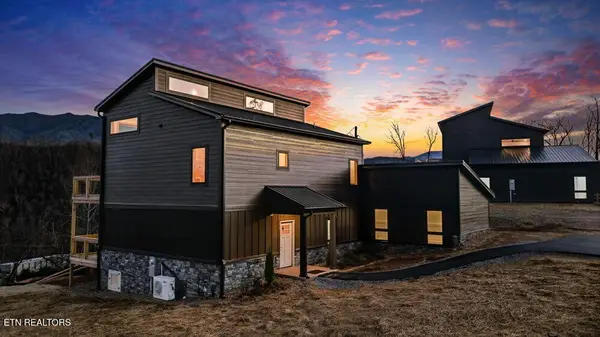 $1,289,000Active3 beds 3 baths2,455 sq. ft.
$1,289,000Active3 beds 3 baths2,455 sq. ft.650 Ridge Top Loop, Gatlinburg, TN 37738
MLS# 3057896Listed by: EXP REALTY - New
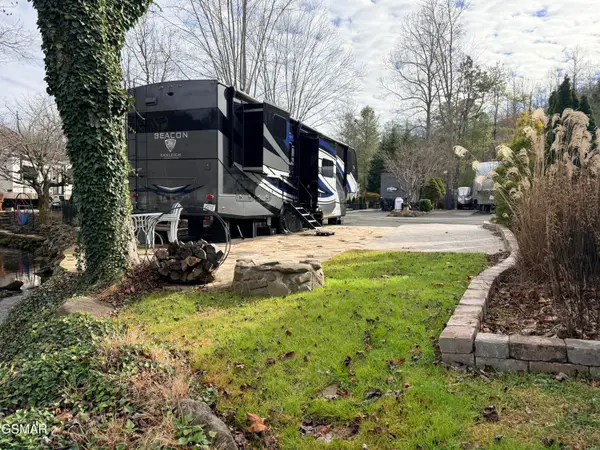 $215,000Active0.06 Acres
$215,000Active0.06 Acres4229 E Parkway #164, Gatlinburg, TN 37738
MLS# 309405Listed by: MILES REAL ESTATE SERVICES LLC - New
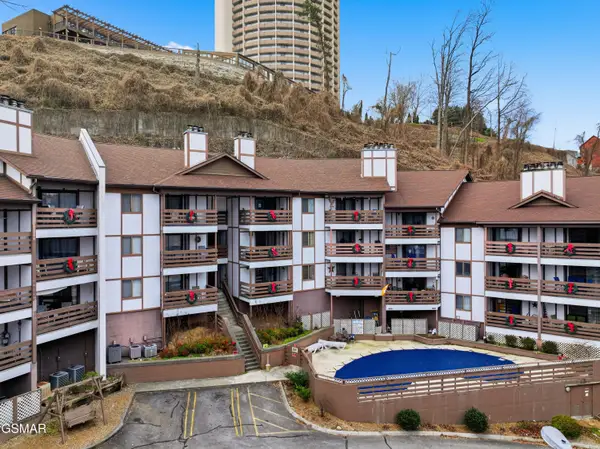 $390,000Active2 beds 2 baths888 sq. ft.
$390,000Active2 beds 2 baths888 sq. ft.616 Turkey Nest Road #APT 209, Gatlinburg, TN 37738
MLS# 309407Listed by: MOUNTAIN HOME REALTY
