1318 Garrett Drive, Gatlinburg, TN 37738
Local realty services provided by:ERA Chappell & Associates Realty & Rental
1318 Garrett Drive,Gatlinburg, TN 37738
$650,000
- 2 Beds
- 6 Baths
- 1,980 sq. ft.
- Single family
- Active
Listed by: courtney mcghee
Office: keller williams
MLS#:3034141
Source:NASHVILLE
Price summary
- Price:$650,000
- Price per sq. ft.:$328.28
About this home
Welcome to the Pancake Eggo Cabin: a truly one-of-a-kind, pancake-themed retreat nestled in the heart of Gatlinburg. This unforgettable cabin looks like a towering stack of Eggo pancakes and offers a whimsical escape with mountain views and an unbeatable location. Whether you're looking for a fun-filled getaway or a top-performing short-term rental, this property delivers charm, character, and income.
Inside, you'll find four cozy bedrooms, each uniquely decorated with pancake-inspired touches and their own private bathrooms, allowing comfortable accommodations for all your guests. The living area is bright and inviting, complete with a fireplace, Eggo-themed décor, and plenty of room to relax. The fully equipped kitchen features vibrant retro accents and maybe a variety of Eggos which makes every morning a delicious experience.
The fun continues downstairs in the game room, where guests can enjoy a custom Eggo-yellow pool table, board games, and additional lounge space. Step outside to the spacious wraparound deck, soak in the hot tub under the stars, or gather around the firepit to enjoy the peaceful mountain surroundings.
Located in Chalet Village, the cabin is just minutes from Ober Gatlinburg, downtown shops and attractions, and the entrance to the Great Smoky Mountains National Park. The Pancake Eggo Cabin is more than a place to stay—it's a destination in itself, blending nostalgia, creativity, and comfort for a truly memorable Smoky Mountain experience.
Contact an agent
Home facts
- Year built:1986
- Listing ID #:3034141
- Added:63 day(s) ago
- Updated:December 30, 2025 at 03:18 PM
Rooms and interior
- Bedrooms:2
- Total bathrooms:6
- Full bathrooms:4
- Half bathrooms:2
- Living area:1,980 sq. ft.
Heating and cooling
- Cooling:Central Air
- Heating:Central, Electric
Structure and exterior
- Year built:1986
- Building area:1,980 sq. ft.
- Lot area:0.7 Acres
Utilities
- Water:Public, Water Available
- Sewer:Septic Tank
Finances and disclosures
- Price:$650,000
- Price per sq. ft.:$328.28
- Tax amount:$2,384
New listings near 1318 Garrett Drive
- New
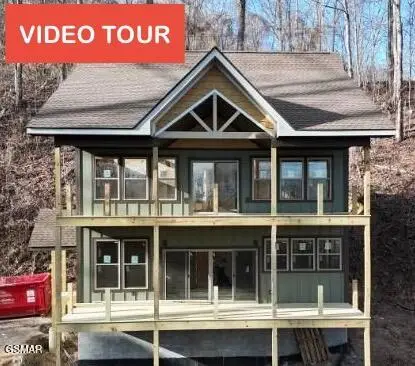 $749,000Active2 beds 2 baths1,800 sq. ft.
$749,000Active2 beds 2 baths1,800 sq. ft.613 Sunset Lane, Gatlinburg, TN 37738
MLS# 309525Listed by: TN REAL ESTATE & AUCTION - New
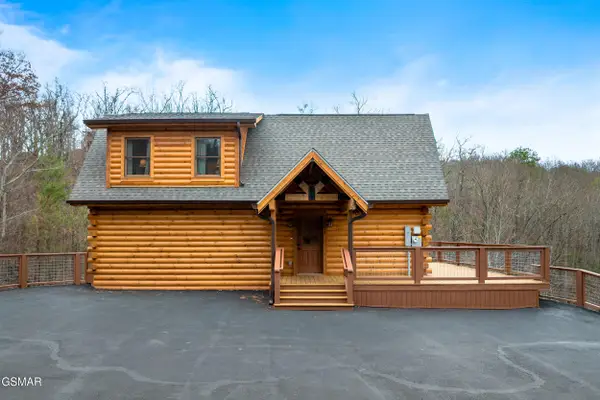 $1,050,000Active3 beds 5 baths2,188 sq. ft.
$1,050,000Active3 beds 5 baths2,188 sq. ft.1017 Street Of Dreams Way, Gatlinburg, TN 37738
MLS# 309522Listed by: HOMETOWN REALTY LLC - New
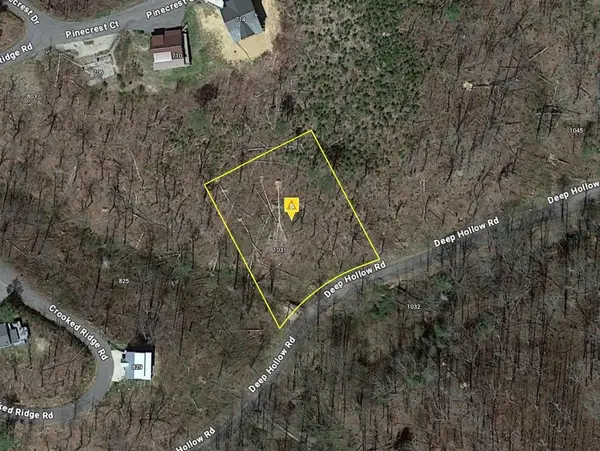 $155,999Active0.75 Acres
$155,999Active0.75 Acres1031 Deep Hollow Rd, Gatlinburg, TN 37738
MLS# 3069402Listed by: PLATLABS, LLC - New
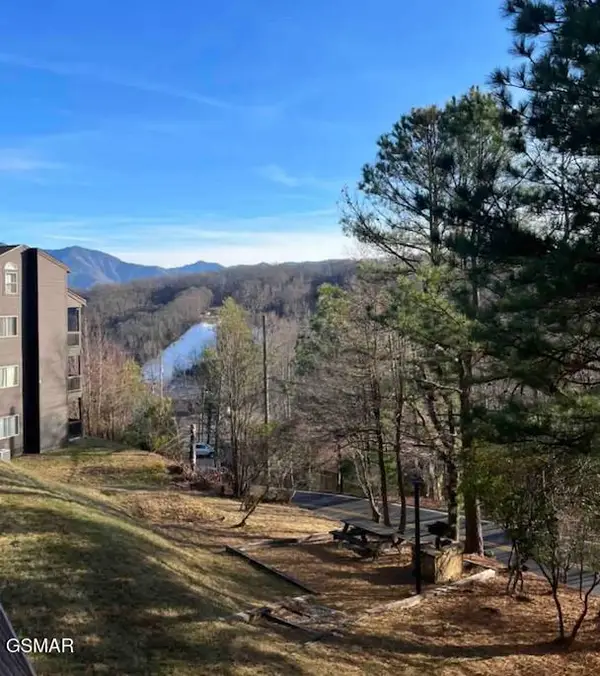 $285,000Active2 beds 2 baths744 sq. ft.
$285,000Active2 beds 2 baths744 sq. ft.1380 Ski View Drive #UNIT 1204, Gatlinburg, TN 37738
MLS# 309517Listed by: LISTWITHFREEDOM.COM - New
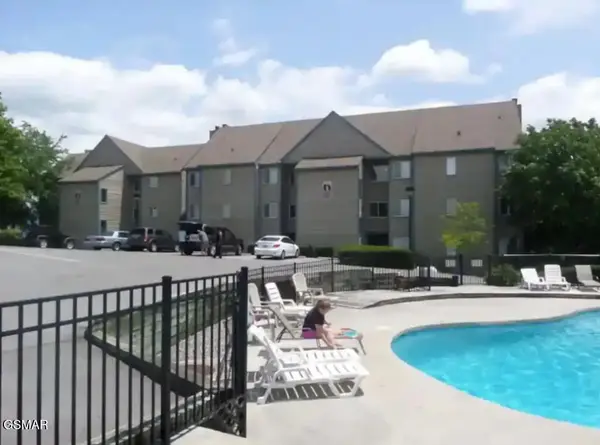 $187,000Active1 beds 1 baths385 sq. ft.
$187,000Active1 beds 1 baths385 sq. ft.1260 Ski View Drive #APT 2101, Gatlinburg, TN 37738
MLS# 309515Listed by: LISTWITHFREEDOM.COM - New
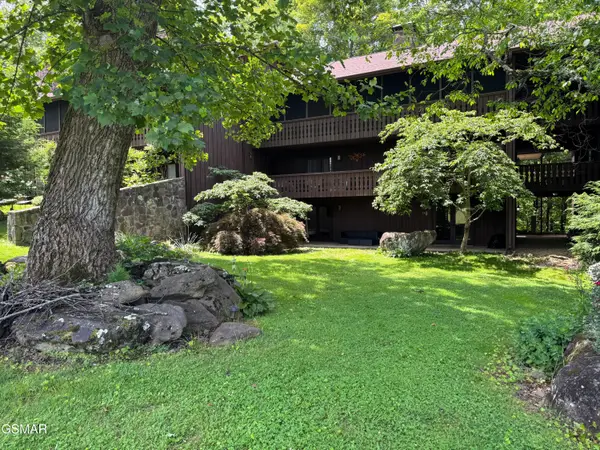 $249,999Active2 beds 2 baths1,131 sq. ft.
$249,999Active2 beds 2 baths1,131 sq. ft.3815 E Parkway #APT 13, Gatlinburg, TN 37738
MLS# 309476Listed by: ALL PRO REALTORS, INC. - New
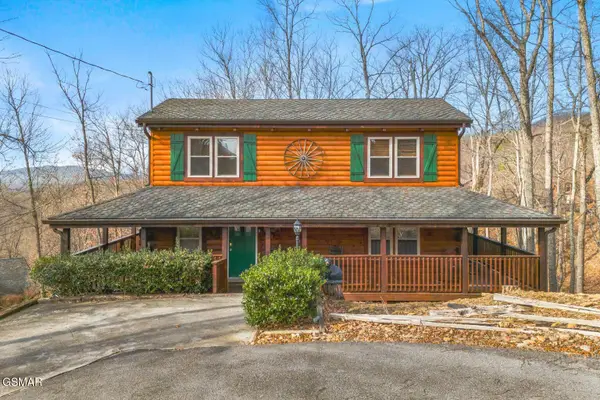 $457,000Active2 beds 2 baths1,360 sq. ft.
$457,000Active2 beds 2 baths1,360 sq. ft.923 Pine Cone Way, Gatlinburg, TN 37738
MLS# 309472Listed by: FRANKLIN REALTY - New
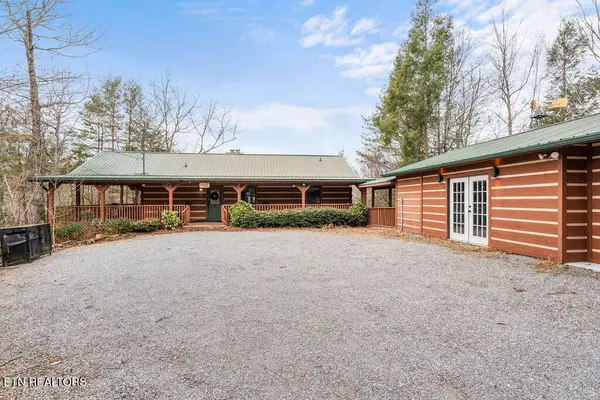 $770,000Active2 beds 2 baths2,400 sq. ft.
$770,000Active2 beds 2 baths2,400 sq. ft.3859 Warden Branch Lane, Gatlinburg, TN 37738
MLS# 3067256Listed by: REALTY EXECUTIVES ASSOCIATES - New
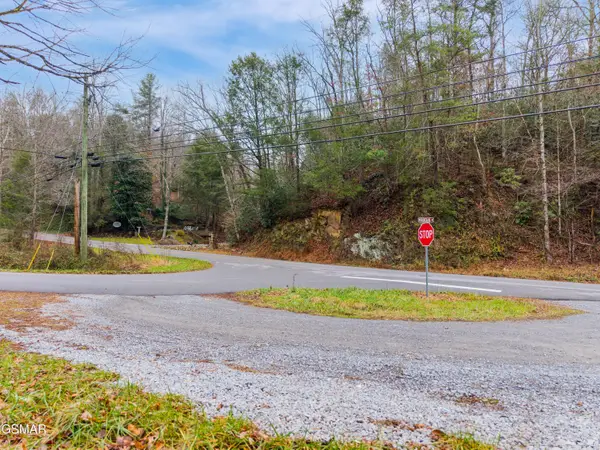 $1,090,000Active28.5 Acres
$1,090,000Active28.5 Acres0 Mountain Drive, Gatlinburg, TN 37738
MLS# 309463Listed by: COLONIAL REAL ESTATE, INC. 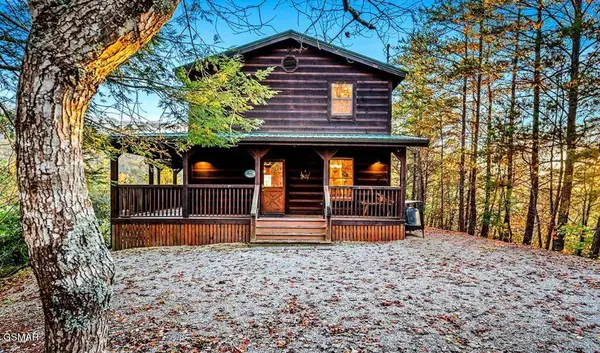 $950,000Active2 beds 2 baths1,920 sq. ft.
$950,000Active2 beds 2 baths1,920 sq. ft.304 Carly Way, Gatlinburg, TN 37738
MLS# 309442Listed by: UNITED REAL ESTATE SOLUTIONS
