1329 N Baden Drive, Gatlinburg, TN 37738
Local realty services provided by:ERA In The Smokies Realty & Rentals
1329 N Baden Drive,Gatlinburg, TN 37738
$844,000
- 3 Beds
- 4 Baths
- 2,621 sq. ft.
- Single family
- Active
Listed by: kristi street
Office: realty executives smoky mounta
MLS#:308279
Source:TN_GSMAR
Price summary
- Price:$844,000
- Price per sq. ft.:$322.01
- Monthly HOA dues:$45.08
About this home
Step into timeless craftsmanship with this beautifully remodeled, hand-hewn log cabin, where rustic charm meets modern luxury. Located just 5 minutes from downtown Gatlinburg, in the sought after Chalet Village area, with a creek below - the setting is ideal! Featuring 3 spacious bedrooms plus a bonus room, 4 full bathrooms, a game room, media room and plenty of outdoor space. Natural elements, such as the flagstone porch, log posts, exposed beams and stone fireplace surround, give this custom cabin a rustic feel. While features such as granite kitchen counters, stainless appliances and custom tiled showers bring in a modern touch. The comfortable living area, with a gas fireplace, flows into the dining area, which features a large table for 8. Just beyond, the kitchen island with bar seating lead the way to the remodeled kitchen, complete with granite countertops, stainless appliances and beautiful dark cabinets. Just down the hallway, you'll find a full guest bathroom, complete with a walk-in shower. The main level is also home to the oversized primary suite and full en-suite bathroom with dual vanity and large, custom tiled walk-in shower. Head upstairs, where you will find the second bedroom and full en-suite bathroom. The cabin's lower level features a large game room and adjacent media area. The remaining two guest rooms, as well as the fourth full bathroom, with a walk-in tiled shower can also be found on the bottom level. With three levels of decks (the lower level includes a large 7 person hot tub), there's also plenty of space to relax and have fun outside! There are even stairs that lead to the creek below. As part of Chalet Village, you will also have access to 3 swimming pools, 2 tennis courts and clubhouses with features like a playground, shuffleboard, game room, gym, meeting room and more!
Contact an agent
Home facts
- Year built:1982
- Listing ID #:308279
Rooms and interior
- Bedrooms:3
- Total bathrooms:4
- Full bathrooms:4
- Living area:2,621 sq. ft.
Heating and cooling
- Cooling:Central Air
- Heating:Central
Structure and exterior
- Year built:1982
- Building area:2,621 sq. ft.
- Lot area:0.26 Acres
Utilities
- Sewer:Septic Tank
Finances and disclosures
- Price:$844,000
- Price per sq. ft.:$322.01
- Tax amount:$3,420 (2024)
New listings near 1329 N Baden Drive
- New
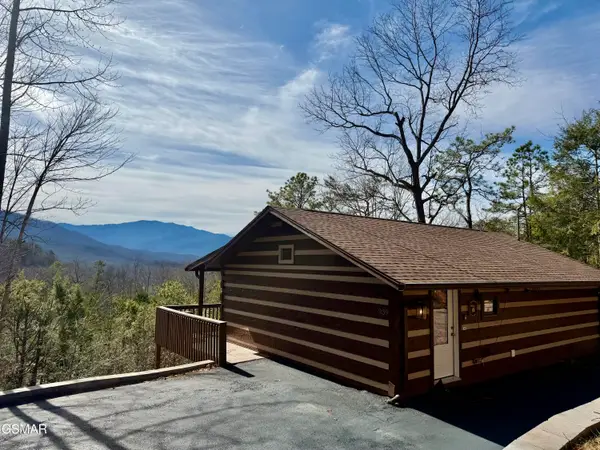 $675,000Active2 beds 2 baths1,632 sq. ft.
$675,000Active2 beds 2 baths1,632 sq. ft.939 Vixen Run, Gatlinburg, TN 37738
MLS# 310224Listed by: CENTURY 21 LEGACY GP - New
 $529,000Active3 beds 2 baths1,600 sq. ft.
$529,000Active3 beds 2 baths1,600 sq. ft.223 Forrest Loop Way, Gatlinburg, TN 37738
MLS# 310212Listed by: MG RISE REAL ESTATE GROUP - New
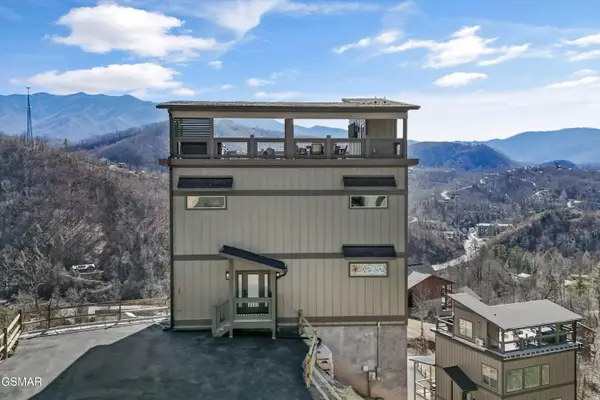 $1,780,000Active5 beds 6 baths3,600 sq. ft.
$1,780,000Active5 beds 6 baths3,600 sq. ft.287 Laurel Oaks Way, Gatlinburg, TN 37738
MLS# 310188Listed by: SMOKY MOUNTAIN REAL ESTATE COR - New
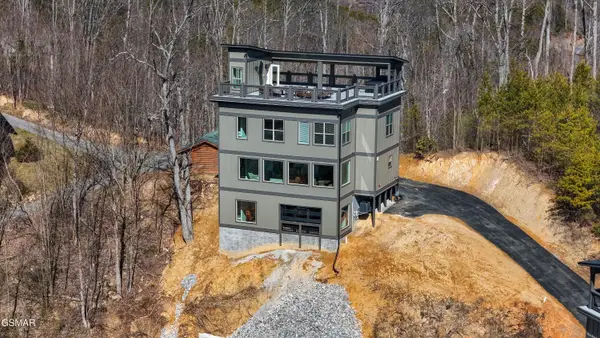 $1,780,000Active5 beds 6 baths3,600 sq. ft.
$1,780,000Active5 beds 6 baths3,600 sq. ft.289 Laurel Oaks Way, Gatlinburg, TN 37738
MLS# 310189Listed by: SMOKY MOUNTAIN REAL ESTATE COR - New
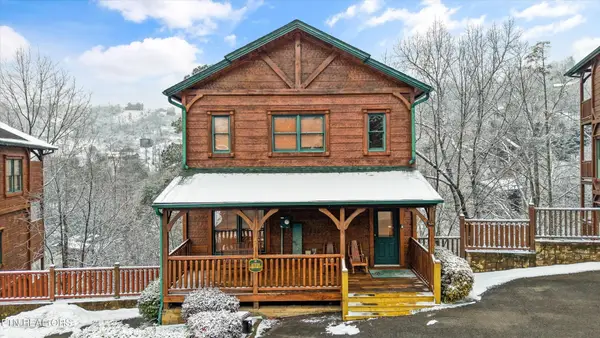 $989,900Active3 beds 4 baths2,184 sq. ft.
$989,900Active3 beds 4 baths2,184 sq. ft.826 Great Smoky Way, Gatlinburg, TN 37738
MLS# 3130708Listed by: KELLER WILLIAMS - New
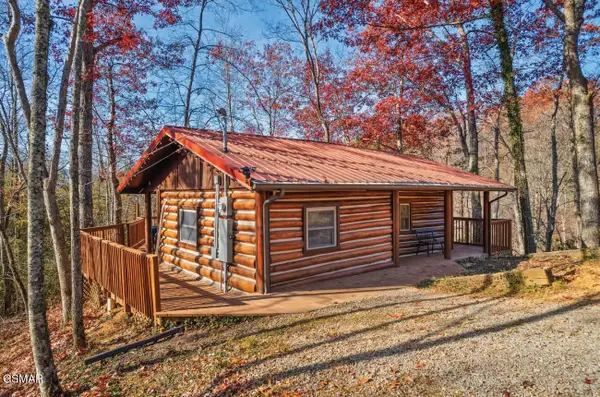 $370,000Active1 beds 1 baths440 sq. ft.
$370,000Active1 beds 1 baths440 sq. ft.3847 Warden Branch Lane, Gatlinburg, TN 37738
MLS# 310186Listed by: EXP REALTY, LLC 7720 - New
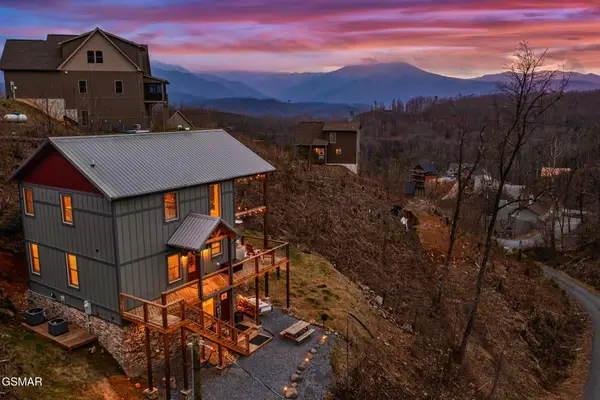 $929,000Active3 beds 3 baths2,090 sq. ft.
$929,000Active3 beds 3 baths2,090 sq. ft.912 Aspen Lane, Gatlinburg, TN 37738
MLS# 310179Listed by: REAL BROKER 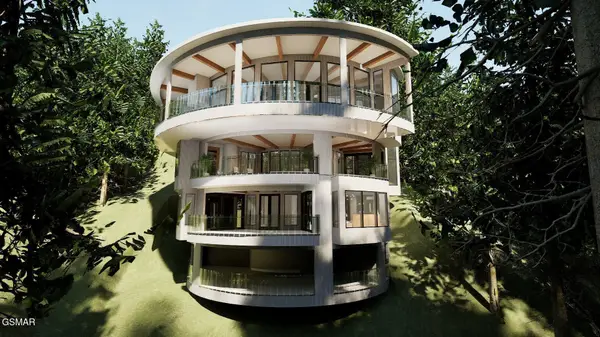 $6,500,000Active3 beds 4 baths6,798 sq. ft.
$6,500,000Active3 beds 4 baths6,798 sq. ft.Lot 14 Lower Alpine Way, Gatlinburg, TN 37738
MLS# 310043Listed by: CENTURY 21 MVP- New
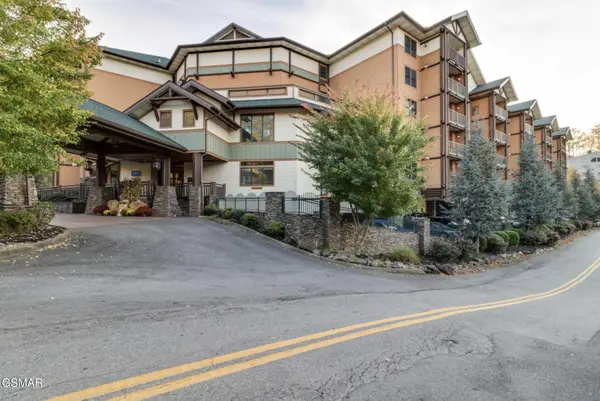 $1,800,000Active7 beds 7 baths4,044 sq. ft.
$1,800,000Active7 beds 7 baths4,044 sq. ft.215 Woliss Lane #UNIT 209, 312, 510, Gatlinburg, TN 37738
MLS# 310168Listed by: WALLACE REAL ESTATE LAKESIDE - New
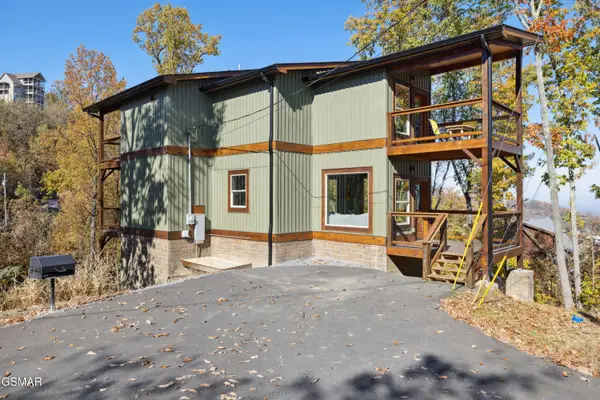 $699,000Active2 beds 3 baths1,565 sq. ft.
$699,000Active2 beds 3 baths1,565 sq. ft.764 Chestnut Drive, Gatlinburg, TN 37738
MLS# 310140Listed by: MG RISE REAL ESTATE GROUP

