749 Margit Worsham Way, Gatlinburg, TN 37738
Local realty services provided by:ERA In The Smokies Realty & Rentals
749 Margit Worsham Way,Gatlinburg, TN 37738
$2,220,000
- 4 Beds
- 6 Baths
- 7,520 sq. ft.
- Single family
- Active
Listed by: lucas amet
Office: century 21 mvp
MLS#:309243
Source:TN_GSMAR
Price summary
- Price:$2,220,000
- Price per sq. ft.:$295.21
About this home
Experience refined luxury and true Smoky Mountain living in this premier estate, an exceptional 4 BD / 5.5 TH property currently operating as a high-performing
5-bedroom rental. Designed with an open-concept layout and elevated architectural details, this mountain retreat showcases solid hardwood floors, cathedral ceilings with skylights, and a dramatic floor-to-ceiling river rock feature wall. Expansive windows frame panoramic forest views and fill the home with natural light.
The thoughtful floor plan includes two bedrooms on the main level and two on the lower level. The stunning great room is the centerpiece of the home, boasting 40-ft vaulted ceilings, a handcrafted Tulikivi soapstone wood-burning fireplace, floor-to-ceiling glass, and a striking iron spiral staircase. The chef's kitchen impresses with Viking appliances, granite countertops, a gas range, double ovens, and an oversized bar that seats eight-perfect for hosting.
This cabin is built for entertainment. Enjoy a full wet bar, 70'' Smart TV, arcade games, a brand-new pinball machine, and a dedicated theater room with an 85'' screen and queen-size convertible sectionals.
Step outside to experience true mountain serenity. The open deck features abundant seating, a relaxing hot tub, and an outdoor fireplace, while the covered upper deck off the kitchen provides an ideal spot for outdoor dining.
Perfect as a private second home with the flexibility for rental use, this property delivers exceptional craftsmanship, comfort, and the timeless beauty of Smoky Mountain
Contact an agent
Home facts
- Year built:2009
- Listing ID #:309243
Rooms and interior
- Bedrooms:4
- Total bathrooms:6
- Full bathrooms:5
- Half bathrooms:1
- Living area:7,520 sq. ft.
Heating and cooling
- Cooling:Central Air, Electric, Heat Pump
- Heating:Central, Electric, Propane, Zoned
Structure and exterior
- Year built:2009
- Building area:7,520 sq. ft.
- Lot area:1.27 Acres
Finances and disclosures
- Price:$2,220,000
- Price per sq. ft.:$295.21
New listings near 749 Margit Worsham Way
- New
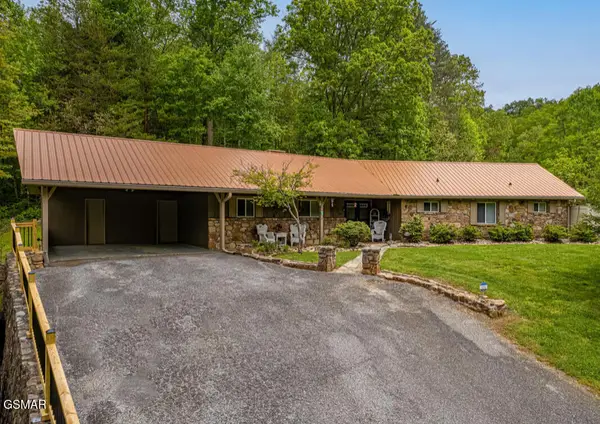 $899,000Active3 beds 2 baths2,693 sq. ft.
$899,000Active3 beds 2 baths2,693 sq. ft.560 Buckhorn Road, Gatlinburg, TN 37738
MLS# 309241Listed by: NIKKI THOMAS REAL ESTATE, LLC - New
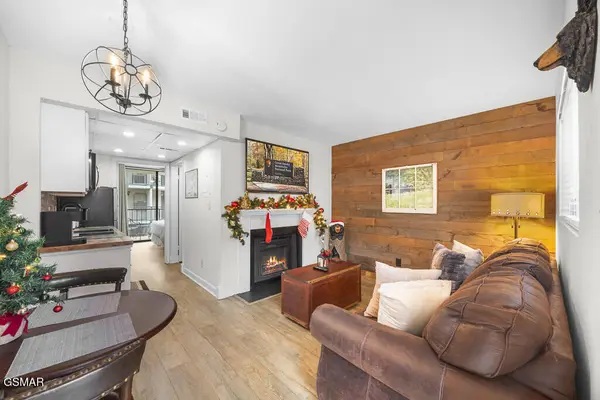 $269,000Active1 beds 1 baths420 sq. ft.
$269,000Active1 beds 1 baths420 sq. ft.685 River Rd #303, Gatlinburg, TN 37738
MLS# 309242Listed by: EPIQUE REALTY - New
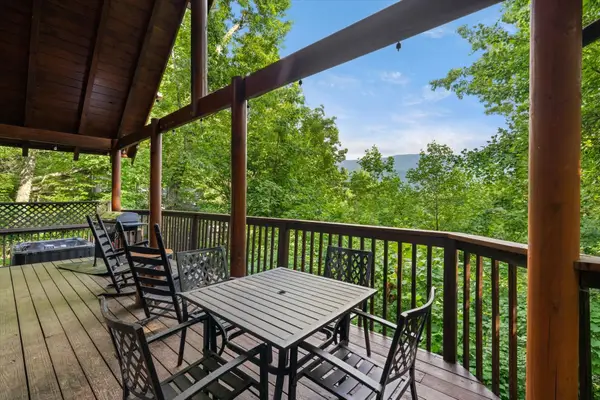 $699,000Active3 beds 2 baths1,932 sq. ft.
$699,000Active3 beds 2 baths1,932 sq. ft.945 Scenic Trl, Gatlinburg, TN 37738
MLS# 3050152Listed by: VANTAGE REAL ESTATE LLC - New
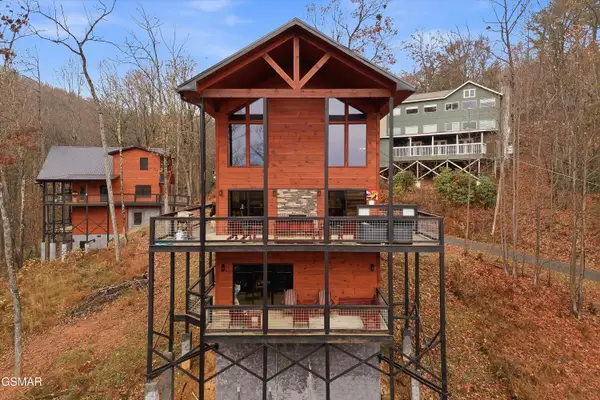 $857,000Active3 beds 3 baths2,550 sq. ft.
$857,000Active3 beds 3 baths2,550 sq. ft.1110 Laddie Buck Lane, Gatlinburg, TN 37738
MLS# 309229Listed by: YOUNG MARKETING GROUP, REALTY EXECUTIVES - New
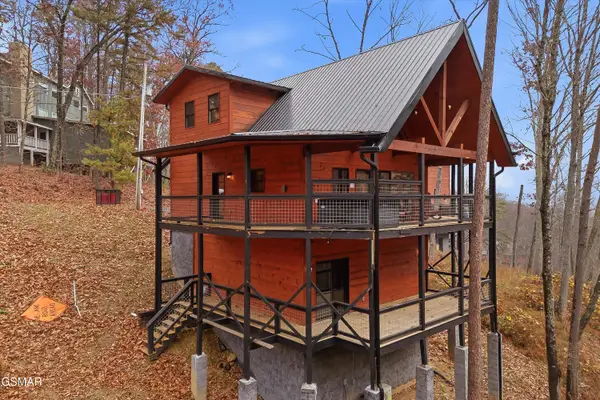 $799,000Active3 beds 3 baths2,050 sq. ft.
$799,000Active3 beds 3 baths2,050 sq. ft.1104 Laddie Buck Lane, Gatlinburg, TN 37738
MLS# 309230Listed by: YOUNG MARKETING GROUP, REALTY EXECUTIVES - New
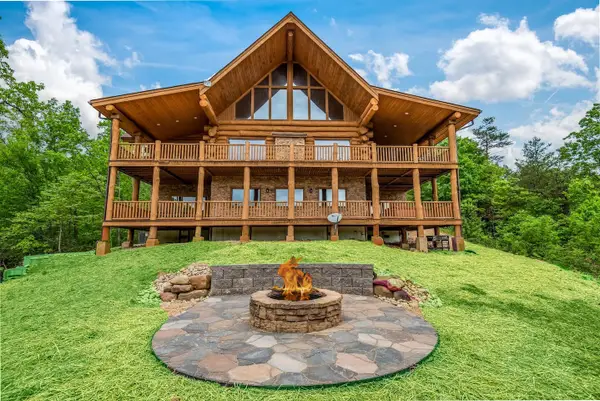 $1,898,000Active6 beds 7 baths5,952 sq. ft.
$1,898,000Active6 beds 7 baths5,952 sq. ft.618 Big Bear Ridge Road, Gatlinburg, TN 37738
MLS# 309226Listed by: ALL PRO REALTORS, INC. - New
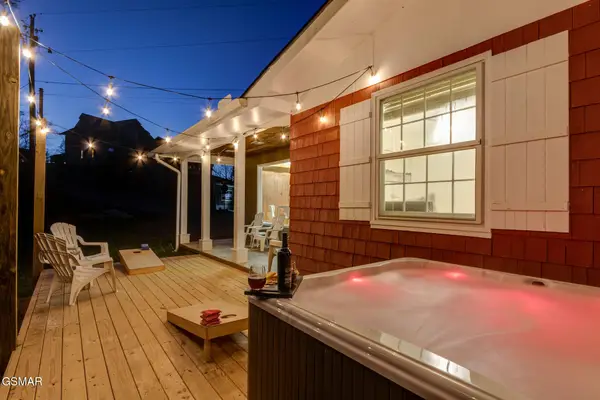 $599,000Active3 beds 2 baths1,037 sq. ft.
$599,000Active3 beds 2 baths1,037 sq. ft.524 Reba Lane, Gatlinburg, TN 37738
MLS# 309219Listed by: TN SMOKY MTN REALTY - New
 $619,900Active2 beds 1 baths896 sq. ft.
$619,900Active2 beds 1 baths896 sq. ft.667 Turkey Nest Rd, Gatlinburg, TN 37738
MLS# 3046733Listed by: KELLER WILLIAMS  $399,900Pending1 beds 1 baths1,152 sq. ft.
$399,900Pending1 beds 1 baths1,152 sq. ft.1165 Lower Alpine Way, Gatlinburg, TN 37738
MLS# 309182Listed by: CENTURY 21 LEGACY GP
