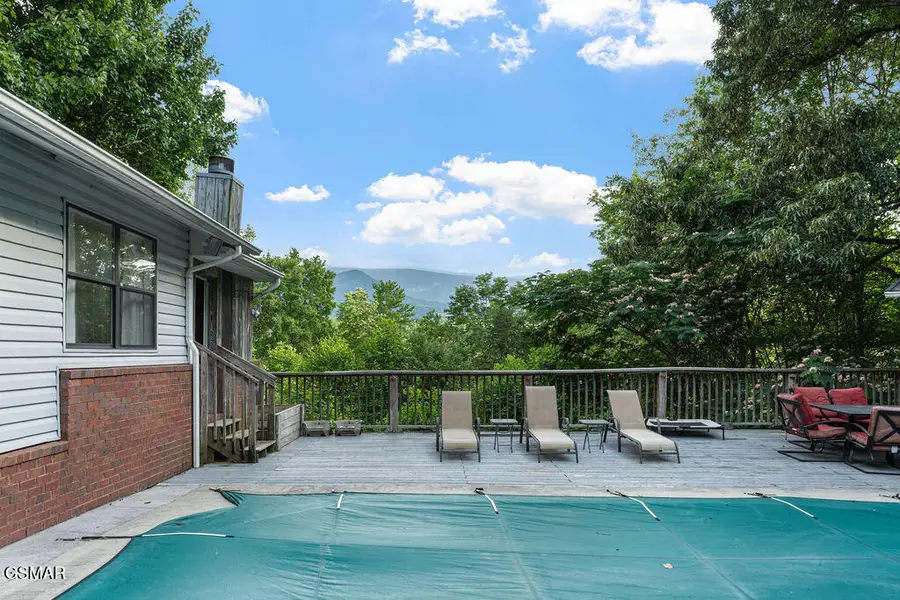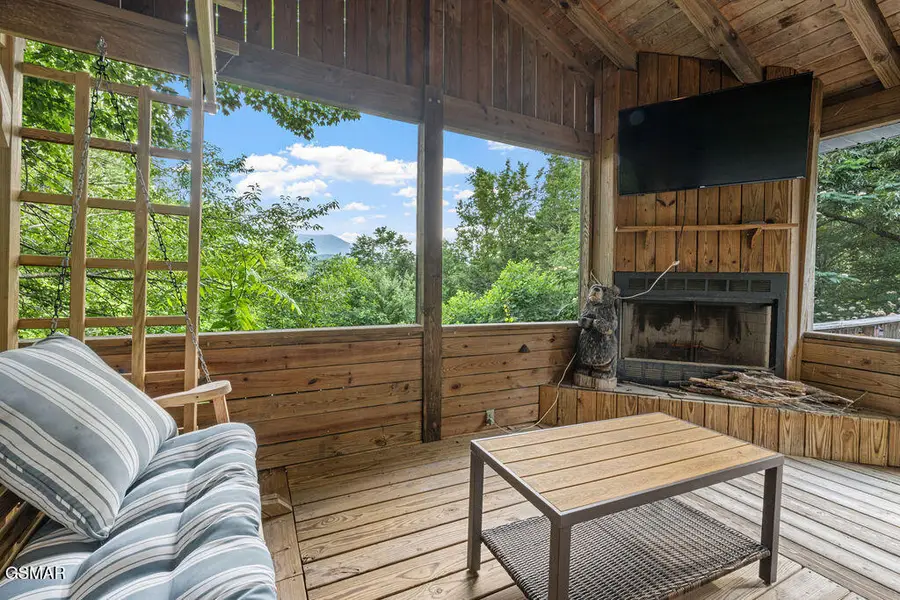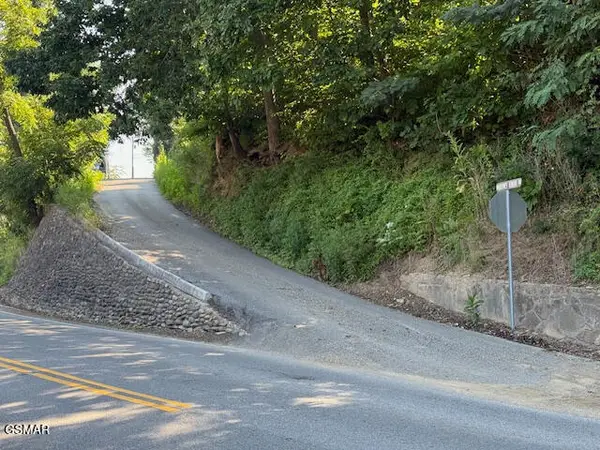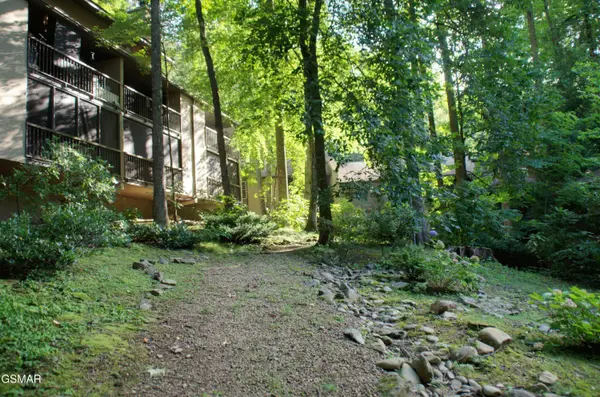764 W Highland Drive, Gatlinburg, TN 37738
Local realty services provided by:ERA In The Smokies Realty & Rentals



764 W Highland Drive,Gatlinburg, TN 37738
$744,900
- 4 Beds
- 3 Baths
- 2,700 sq. ft.
- Single family
- Pending
Listed by:nikki c thomas
Office:nikki thomas real estate, llc.
MLS#:307696
Source:TN_GSMAR
Price summary
- Price:$744,900
- Price per sq. ft.:$275.89
About this home
Gorgeous Mountain Views! Excellent location, bordering the GSM National Park and located in the arts and craft community, offering privacy and in ground pool situated on almost an acre! Zone for short-term rental, permanent residence, or second home, This beautiful spacious L-shaped rancher has it all! Projected to do 100,000+!! Enjoy those mountain views from almost every room, or relax in the pool while gazing at the beautiful mountain range. Featuring four bedrooms and two and a half baths, Oversized two car garage, lots of level parking, open concept living with vaulted ceilings, expose beams, new vinyl flooring, new fixtures and finishes, two fireplaces, gorgeous kitchen with large island, large master ensuite with boutique style closet, large bath with Jetted tub, shower and private screen porch with fireplace and views! Enjoy three large additional bedrooms, dedicated laundry, and pool with large deck and cabana with built-in bar. Poor furniture included. Also has bar and garage, easily finished to make a game room/theatre room! Walking distance from shops galleries and restaurants! CITY utilities! A must see!!!!
Contact an agent
Home facts
- Year built:1990
- Listing Id #:307696
Rooms and interior
- Bedrooms:4
- Total bathrooms:3
- Full bathrooms:2
- Half bathrooms:1
- Living area:2,700 sq. ft.
Heating and cooling
- Cooling:Central Air, Electric, Heat Pump
- Heating:Central, Electric, Heat Pump
Structure and exterior
- Year built:1990
- Building area:2,700 sq. ft.
- Lot area:0.79 Acres
Finances and disclosures
- Price:$744,900
- Price per sq. ft.:$275.89
New listings near 764 W Highland Drive
- New
 $419,000Active0.32 Acres
$419,000Active0.32 Acres335 W Pinnacle Drive, Gatlinburg, TN 37738
MLS# 307911Listed by: CENTURY 21 LEGACY GP - New
 $675,000Active2 beds 1 baths2,000 sq. ft.
$675,000Active2 beds 1 baths2,000 sq. ft.667 Turkey Nest Rd, Gatlinburg, TN 37738
MLS# 2976373Listed by: FELIX HOMES - New
 $329,997Active0.62 Acres
$329,997Active0.62 Acres710 Cherokee Orchard Road, Gatlinburg, TN 37738
MLS# 307909Listed by: LISTWITHFREEDOM.COM - New
 $3,200,000Active5 beds 7 baths4,924 sq. ft.
$3,200,000Active5 beds 7 baths4,924 sq. ft.738742 Smokerise Drive, Gatlinburg, TN 37738
MLS# 2975954Listed by: WALLACE - New
 $619,000Active2 beds 2 baths2,912 sq. ft.
$619,000Active2 beds 2 baths2,912 sq. ft.905 Valley Drive, Gatlinburg, TN 37738
MLS# 307902Listed by: YOUR HOME SOLD GUARANTEED REAL - New
 $345,000Active2 beds 2 baths1,212 sq. ft.
$345,000Active2 beds 2 baths1,212 sq. ft.1235 Ski Mountain Road #APT 613, Gatlinburg, TN 37738
MLS# 307878Listed by: GREATER CHATTANOOGA REALTY, LLC KELLER WILLIAMS - New
 $1,670,000Active6 beds 6 baths3,872 sq. ft.
$1,670,000Active6 beds 6 baths3,872 sq. ft.745 Pinecrest Drive, Gatlinburg, TN 37738
MLS# 307875Listed by: CENTURY 21 MVP - New
 $125,000Active0.05 Acres
$125,000Active0.05 Acres4229 E Parkway #53, Gatlinburg, TN 37738
MLS# 307858Listed by: MILES REAL ESTATE SERVICES LLC - New
 $625,000Active2 beds 2 baths1,420 sq. ft.
$625,000Active2 beds 2 baths1,420 sq. ft.810 Upper Windsor Way, Gatlinburg, TN 37738
MLS# 307857Listed by: CENTURY 21 MVP - New
 $690,000Active3 beds 3 baths2,530 sq. ft.
$690,000Active3 beds 3 baths2,530 sq. ft.616 Deer Path Lane, Gatlinburg, TN 37738
MLS# 307853Listed by: EXP REALTY, LLC 7720
