879 Sourwood Drive, Gatlinburg, TN 37738
Local realty services provided by:ERA In The Smokies Realty & Rentals
879 Sourwood Drive,Gatlinburg, TN 37738
$1,799,000Last list price
- 5 Beds
- 6 Baths
- - sq. ft.
- Single family
- Sold
Listed by: cherise guesford
Office: era in the smokies realty & re
MLS#:308023
Source:TN_GSMAR
Sorry, we are unable to map this address
Price summary
- Price:$1,799,000
About this home
BRAND NEW CONSTRUCTION ''LeConte View Lodge'' Nestled high in the distinguished and exclusive Chalet Village of Gatlinburg, ''LeConte View Lodge'' provides unrivaled views of the Great Smoky Mountain National Park! Precisely an exceptional investment in mountain luxury and extraordinary experiences.
Combined with astounding, unobstructed views of Mount LeConte, this custom-built 5-bedroom, 6-bath hideaway is ideal for those seeking an elite short-term rental or a private mountain getaway. Parking for up to six cars grants you access to come and go as you please.
Designed with remarkable craftsmanship, this cabin features an open layout, a master ensuite on the main level, as well as a queen en-suite. A spacious kitchen with custom cabinetry, granite countertops and stainless steel appliances. Observe the soaring floor-to-ceiling windows that showcase the incredible Smoky Mountain views. The dining area overlooks an impressive Native Sandstone fireplace as well as wooden beams across the 25ft ceiling. The main level's wraparound deck provides convenience and comfort for the entire group while soaking in the views.
The upper level offers 3 more private en-suites, each with unique features. All 5 Bedrooms are equipped with mounted flat screen tvs. The ''Signature'' Master en-suite includes a private, covered balcony perched directly in front of Mount LeConte. Perfect for reading and soaking in the scenery while having your morning coffee. the upstairs guest en suite is equipped with a queen bed, custom hardwood furniture and provides sprawling views of the Smokies
The Loft en-suite has a large picture window providing a significant view of the Smokies!
The lower level is a vacation guest's dream including a custom billiard table, 14 foot wet bar, 70'' flatscreen tv, an amusement arcade, accompanied by a granite bar for hosting and relaxing while watching the big game. The downstairs living room is equipped with a queen sleeper sofa bringing the sleeping capacity of the cabin 12.
Take a dip in the in-ground pool, which is 10ft x18ft and 5 ft deep. Enjoy the outdoors and soak in the private 7-person hot tub while soaking in the endless views of the Great Smoky Mountains!
The lower level wraparound deck makes for an ideal space to gather together in between activities and enjoy the scenery. Sufficient amount of wooden outdoor furniture is provided to adequately host large groups looking to enjoy the vast scenery together while relaxing in comfort.
With its prime location just minutes from Gatlinburg and Pigeon Forge and close to the Great Smoky Mountains National Park, this home is outfitted for maximum short-term rental potential and includes access to Chalet Village amenities, such as several different pools, tennis courts, fitness centers and meeting space.
This property comes fully furnished and is the perfect combination of luxury and investment opportunity!
Contact an agent
Home facts
- Year built:2025
- Listing ID #:308023
Rooms and interior
- Bedrooms:5
- Total bathrooms:6
- Full bathrooms:6
Heating and cooling
- Cooling:Central Air, Electric, Heat Pump, Humidity Control, Zoned
- Heating:Central, Electric, Heat Pump, Zoned
Structure and exterior
- Year built:2025
Utilities
- Water:Water Connected
Finances and disclosures
- Price:$1,799,000
New listings near 879 Sourwood Drive
- New
 $1,499,000Active4 beds 4 baths3,145 sq. ft.
$1,499,000Active4 beds 4 baths3,145 sq. ft.647 Kristis Place, Gatlinburg, TN 37738
MLS# 309602Listed by: HOMETOWN REALTY LLC - New
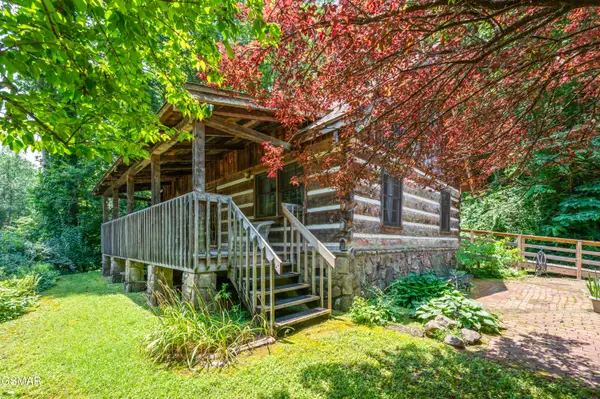 $525,000Active2 beds 2 baths1,600 sq. ft.
$525,000Active2 beds 2 baths1,600 sq. ft.727 Hidden Valley Road, Gatlinburg, TN 37738
MLS# 309591Listed by: KAREN WHITLOCK REALTY - New
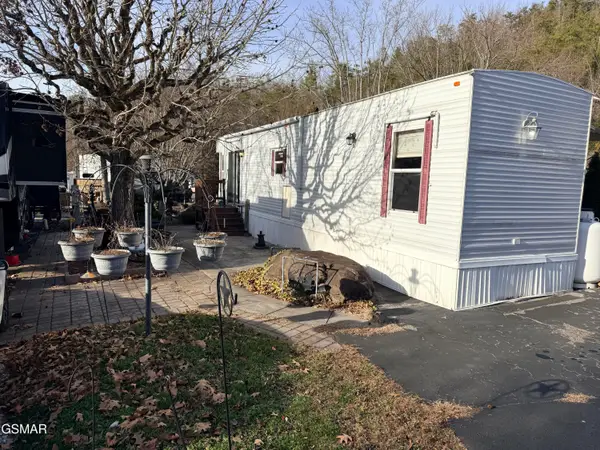 $185,000Active0.05 Acres
$185,000Active0.05 Acres4229 E Parkway #174, Gatlinburg, TN 37738
MLS# 309589Listed by: MILES REAL ESTATE SERVICES LLC - New
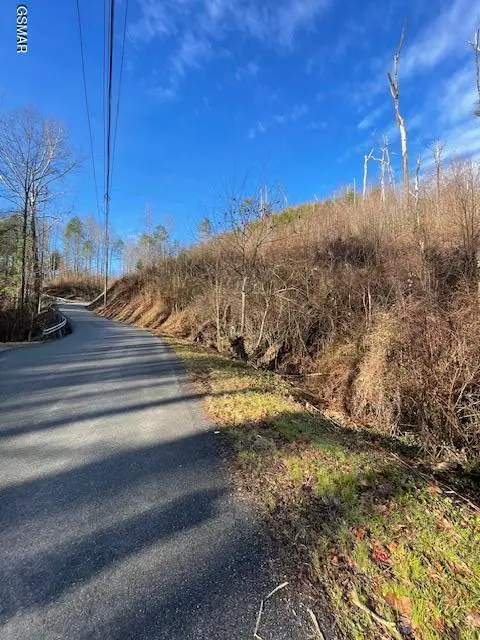 $199,000Active2.3 Acres
$199,000Active2.3 Acres0 Little Smoky Road, Gatlinburg, TN 37738
MLS# 309590Listed by: OPTIONS 4U REALTY, LLC - New
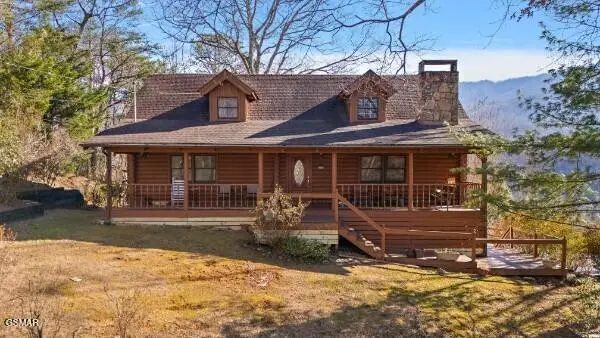 $1,350,000Active5 beds 3 baths3,750 sq. ft.
$1,350,000Active5 beds 3 baths3,750 sq. ft.549 Geneva Drive, Gatlinburg, TN 37738
MLS# 309566Listed by: SMOKY MOUNTAIN REAL ESTATE COR - New
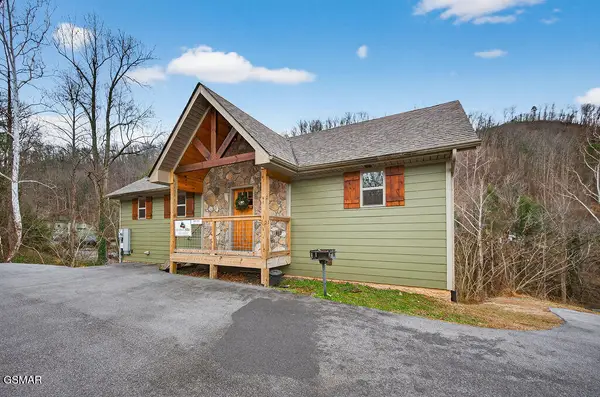 $699,500Active4 beds 4 baths2,016 sq. ft.
$699,500Active4 beds 4 baths2,016 sq. ft.307 Sterling Drive, Gatlinburg, TN 37738
MLS# 309582Listed by: PRIME MOUNTAIN PROPERTIES - New
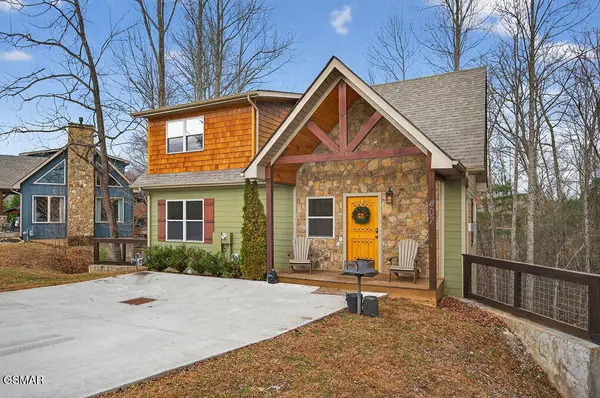 $675,000Active3 beds 3 baths1,822 sq. ft.
$675,000Active3 beds 3 baths1,822 sq. ft.407 Potters Ridge Road, Gatlinburg, TN 37738
MLS# 309583Listed by: PRIME MOUNTAIN PROPERTIES - New
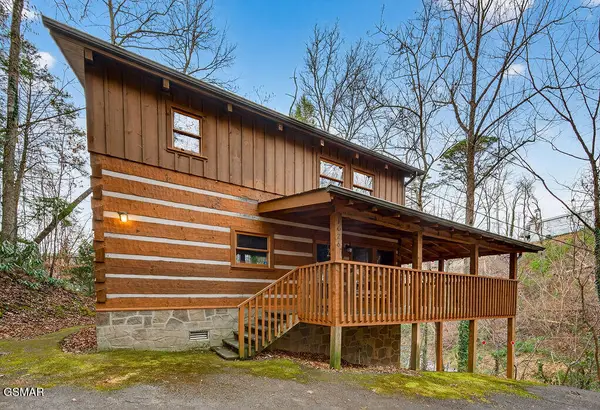 $485,000Active2 beds 2 baths1,215 sq. ft.
$485,000Active2 beds 2 baths1,215 sq. ft.1026 Cheshire Court, Gatlinburg, TN 37738
MLS# 309585Listed by: PRIME MOUNTAIN PROPERTIES - New
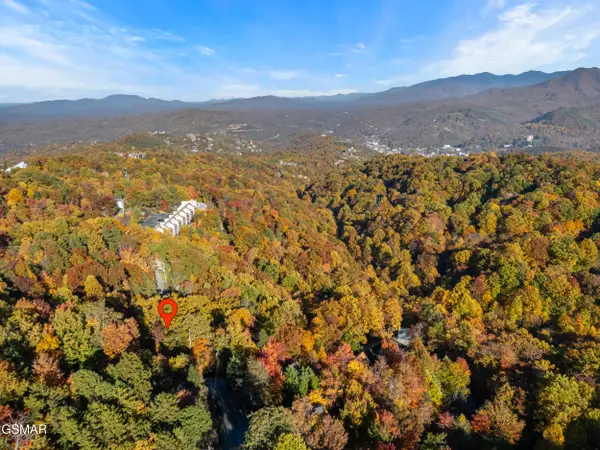 $299,900Active0.27 Acres
$299,900Active0.27 AcresLot 3 Bavarian Way, Gatlinburg, TN 37738
MLS# 309577Listed by: LOCAL REALTY GROUP - New
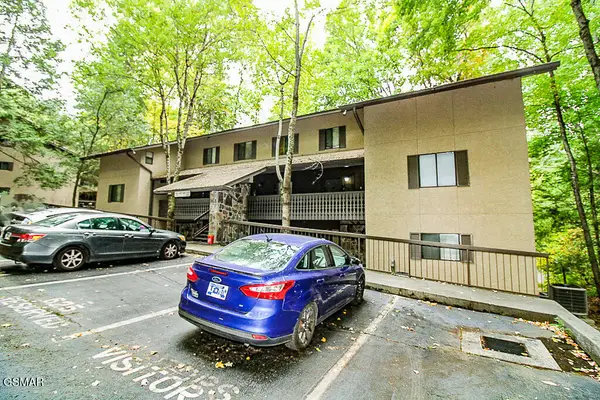 $299,900Active2 beds 2 baths1,300 sq. ft.
$299,900Active2 beds 2 baths1,300 sq. ft.1235 Ski Mountain Road #625, Gatlinburg, TN 37738
MLS# 309567Listed by: CENTURY 21 LEGACY GP
