441 Van Davis Road Nw, Georgetown, TN 37336
Local realty services provided by:Reliant Realty ERA Powered
441 Van Davis Road Nw,Georgetown, TN 37336
$319,900
- 5 Beds
- 3 Baths
- 1,944 sq. ft.
- Single family
- Active
Listed by: cindy h davidson
Office: keller williams ridge to river
MLS#:3033058
Source:NASHVILLE
Price summary
- Price:$319,900
- Price per sq. ft.:$164.56
About this home
Welcome Home to this beautifully updated home on 2.49 acres. Like brand new from Floor to Ceiling. Completely new Kitchen with shaker cabinets, granite counters, tons of Prep Space, new appliances including refrigerator.
2 Large Living Spaces, Private Owners Suite with beautiful bath that features double vanity with granite counters and 2 person tiled walk in shower plus walk in closet.
4 additional bedrooms-one with private bath and a shared hall bath for others.
This home sits on 2 lots for a total of 2.49 acres and includes a large out building plus a covered Carport.
Enjoy sitting on the Beautiful covered front porch or the large covered rear deck with your morning coffee.
Extra upgrades include New HVAC, new plumbing, new porches front & rear, all new vanities, new appliances, new flooring. The only thing missing is YOU!
This lovely home is move in ready, make it yours today.
Contact an agent
Home facts
- Year built:2002
- Listing ID #:3033058
- Added:70 day(s) ago
- Updated:December 30, 2025 at 03:18 PM
Rooms and interior
- Bedrooms:5
- Total bathrooms:3
- Full bathrooms:3
- Living area:1,944 sq. ft.
Heating and cooling
- Cooling:Central Air
- Heating:Central, Electric
Structure and exterior
- Year built:2002
- Building area:1,944 sq. ft.
- Lot area:2.49 Acres
Schools
- High school:Walker Valley High School
- Middle school:Ocoee Middle School
- Elementary school:Hopewell Elementary School
Utilities
- Water:Public, Water Available
- Sewer:Septic Tank
Finances and disclosures
- Price:$319,900
- Price per sq. ft.:$164.56
- Tax amount:$333
New listings near 441 Van Davis Road Nw
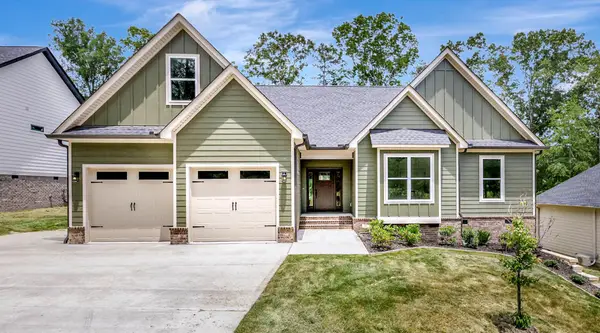 $479,000Active3 beds 2 baths2,159 sq. ft.
$479,000Active3 beds 2 baths2,159 sq. ft.7387 Gamble Road #Lot 4, Georgetown, TN 37336
MLS# 3032498Listed by: ZACH TAYLOR CHATTANOOGA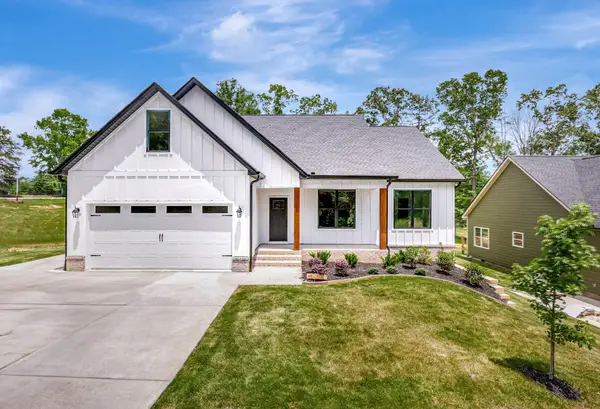 $469,000Pending3 beds 3 baths2,032 sq. ft.
$469,000Pending3 beds 3 baths2,032 sq. ft.7383 Gamble Road #Lot 5, Georgetown, TN 37336
MLS# 3032493Listed by: ZACH TAYLOR CHATTANOOGA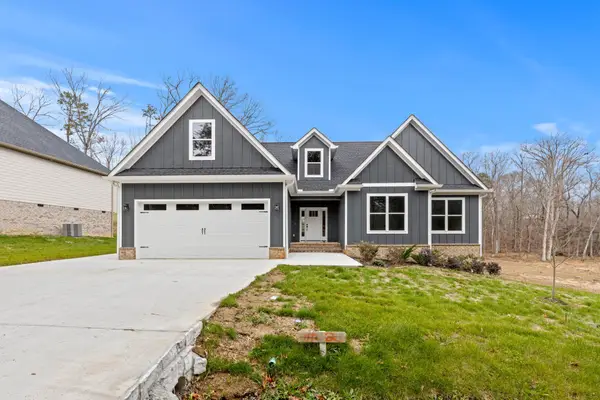 $495,000Active3 beds 2 baths2,350 sq. ft.
$495,000Active3 beds 2 baths2,350 sq. ft.7395 Gamble Road #Lot 2, Georgetown, TN 37336
MLS# 3058925Listed by: GREATER DOWNTOWN REALTY DBA KELLER WILLIAMS REALTY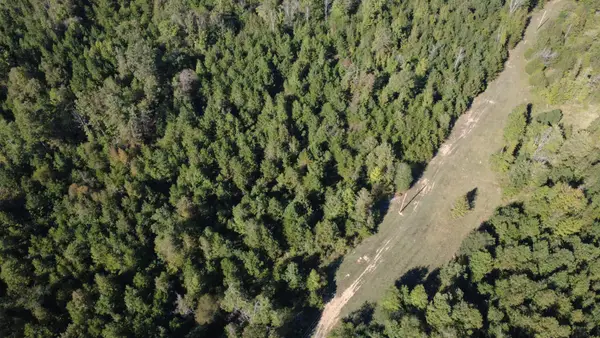 $310,000Active-- beds -- baths
$310,000Active-- beds -- baths0 No Pone Valley Road, Georgetown, TN 37336
MLS# 3057200Listed by: REALTY ONE GROUP EXPERTS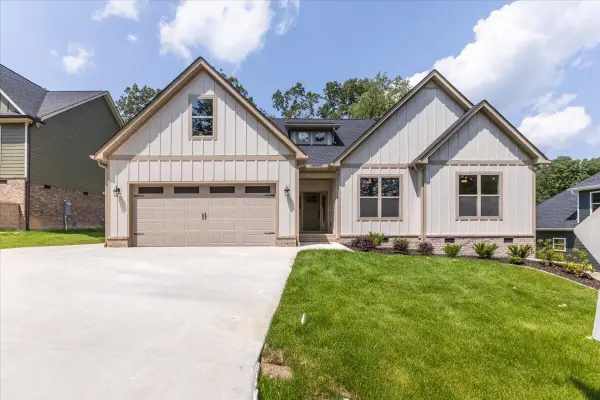 $485,000Active3 beds 2 baths2,300 sq. ft.
$485,000Active3 beds 2 baths2,300 sq. ft.7391 Gamble Road, Georgetown, TN 37336
MLS# 3052086Listed by: COLDWELL BANKER PRYOR REALTY INC. $500,000Active3 beds 4 baths2,926 sq. ft.
$500,000Active3 beds 4 baths2,926 sq. ft.1582 Eads Bluff Road Nw, Georgetown, TN 37336
MLS# 3018397Listed by: COLDWELL BANKER KINARD REALTY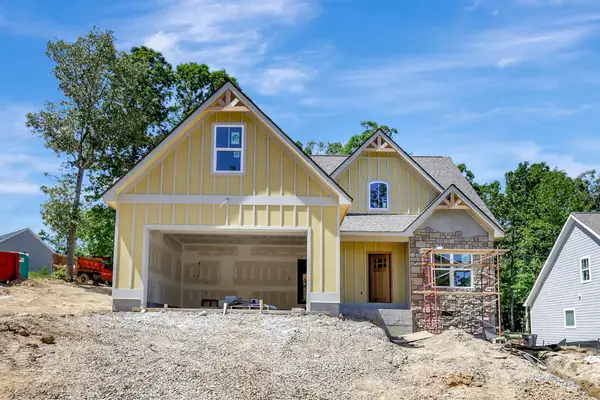 $499,900Active3 beds 3 baths1,980 sq. ft.
$499,900Active3 beds 3 baths1,980 sq. ft.7585 Peytons Rise Way #Lot 29, Georgetown, TN 37336
MLS# 2890694Listed by: ZACH TAYLOR CHATTANOOGA $499,900Active3 beds 3 baths2,150 sq. ft.
$499,900Active3 beds 3 baths2,150 sq. ft.7452 Peytons Rise Way #Lot 52, Georgetown, TN 37336
MLS# 2884145Listed by: ZACH TAYLOR CHATTANOOGA $55,000Active0.88 Acres
$55,000Active0.88 Acres0 Georgetown Road Nw, Cleveland, TN 37312
MLS# 2762437Listed by: GREATER CHATTANOOGA REALTY, KELLER WILLIAMS REALTY
