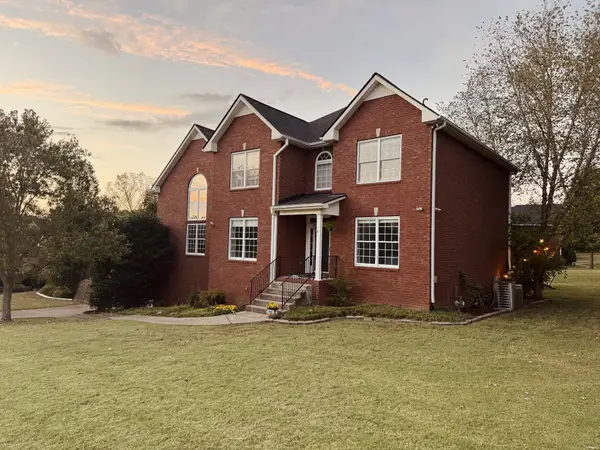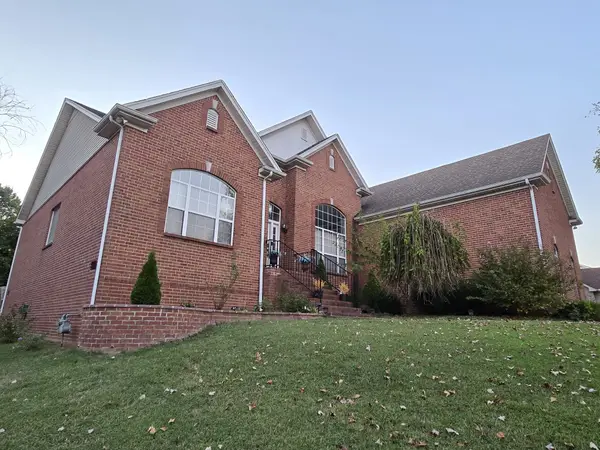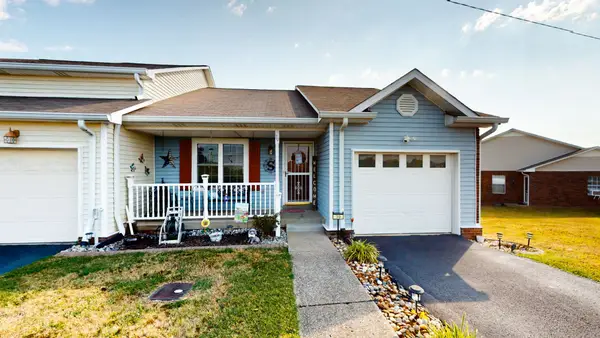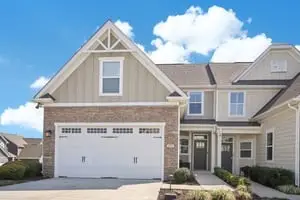2128 Creek Trl, Goodlettsville, TN 37072
Local realty services provided by:ERA Chappell & Associates Realty & Rental
Upcoming open houses
- Sun, Oct 1202:00 pm - 04:00 pm
Listed by:andrea hobson
Office:cobalt premier properties
MLS#:3003554
Source:NASHVILLE
Price summary
- Price:$429,900
- Price per sq. ft.:$208.89
About this home
Preferred lender offering a 1 year RATE BUY DOWN! Charming ALL ONE LEVEL home nestled in Tennessee's beautiful Rolling Hills- Only 25 minutes from Downtown Nashville! The backyard features an easy to maintain flat yard w/ a newly refurbished DECK, established herb garden and NEW wooden fence. Just beyond the fence line the property continues with peaceful FOREST TREE VIEWS, perfect for privacy and would make a great hidden tree house! Inside the home has been updated with NEW ENGINEERED HARDWOOD flooring, updated light fixtures, and a true wood burning fire place at the heart of the home (electrical switch added to easily connect to propane if desired). A large bonus room is the perfect multipurpose space w/ newly added built in loft and book cases- perfect for an office space or cozy kids corner! This home has been WELL MAINTAINED using licensed professionals- yearly maintained HVAC, Fireplace assessment/cleaning 2023, Hot Water Heater 2024, New Roof Gutters 2024, Pressure Washed Exterior & Carpets Cleaned October 2025. Home is priced to sell quickly, and has no HOA! *Ask about lender incentives and money towards closing costs/rate buy down with an acceptable offer using our preferred lender, Todd Merritt of Summit Funding for financing*
Contact an agent
Home facts
- Year built:2001
- Listing ID #:3003554
- Added:3 day(s) ago
- Updated:October 06, 2025 at 11:45 PM
Rooms and interior
- Bedrooms:3
- Total bathrooms:2
- Full bathrooms:2
- Living area:2,058 sq. ft.
Heating and cooling
- Cooling:Ceiling Fan(s), Central Air, Electric
- Heating:Central, Electric
Structure and exterior
- Year built:2001
- Building area:2,058 sq. ft.
- Lot area:0.47 Acres
Schools
- High school:White House High School
- Middle school:White House Middle School
- Elementary school:Millersville Elementary
Utilities
- Water:Public, Water Available
- Sewer:Public Sewer
Finances and disclosures
- Price:$429,900
- Price per sq. ft.:$208.89
- Tax amount:$2,294
New listings near 2128 Creek Trl
- New
 $385,000Active3 beds 2 baths1,730 sq. ft.
$385,000Active3 beds 2 baths1,730 sq. ft.419 Moss Trl, Goodlettsville, TN 37072
MLS# 3007562Listed by: PILKERTON REALTORS - New
 $369,900Active3 beds 2 baths1,414 sq. ft.
$369,900Active3 beds 2 baths1,414 sq. ft.208 Lucien Dr, Goodlettsville, TN 37072
MLS# 3006273Listed by: RE/MAX 1ST CHOICE - New
 $769,900Active4 beds 5 baths4,139 sq. ft.
$769,900Active4 beds 5 baths4,139 sq. ft.135 N Wynridge Way, Goodlettsville, TN 37072
MLS# 3002108Listed by: PLATINUM REALTY PARTNERS, LLC - New
 Listed by ERA$699,900Active3 beds 3 baths3,355 sq. ft.
Listed by ERA$699,900Active3 beds 3 baths3,355 sq. ft.830 Loretta Dr, Goodlettsville, TN 37072
MLS# 3002749Listed by: RELIANT REALTY ERA POWERED  $429,900Active3 beds 2 baths1,716 sq. ft.
$429,900Active3 beds 2 baths1,716 sq. ft.401 Rosehill Ct, Goodlettsville, TN 37072
MLS# 3002038Listed by: BENCHMARK REALTY, LLC $255,000Active2 beds 2 baths1,048 sq. ft.
$255,000Active2 beds 2 baths1,048 sq. ft.70 Rolling Meadows Dr, Goodlettsville, TN 37072
MLS# 3000808Listed by: BENCHMARK REALTY, LLC $398,000Active3 beds 3 baths1,717 sq. ft.
$398,000Active3 beds 3 baths1,717 sq. ft.250 S Downs Cir, Goodlettsville, TN 37072
MLS# 2995953Listed by: SIMPLIHOM $275,000Active2 beds 3 baths1,312 sq. ft.
$275,000Active2 beds 3 baths1,312 sq. ft.102 Cobblestone Place Dr, Goodlettsville, TN 37072
MLS# 2999642Listed by: PARKS COMPASS $435,000Active3 beds 2 baths2,134 sq. ft.
$435,000Active3 beds 2 baths2,134 sq. ft.102 Oxford Ct, Goodlettsville, TN 37072
MLS# 2998674Listed by: SCOUT REALTY $4,500,000Active-- beds -- baths
$4,500,000Active-- beds -- baths755 Long Hollow Pike, Goodlettsville, TN 37072
MLS# 2993554Listed by: COLDWELL BANKER SOUTHERN REALTY
