800 Caldwell Dr, Goodlettsville, TN 37072
Local realty services provided by:Reliant Realty ERA Powered
800 Caldwell Dr,Goodlettsville, TN 37072
$699,900
- 4 Beds
- 4 Baths
- 3,931 sq. ft.
- Single family
- Active
Listed by: marlon campbell
Office: re/max choice properties
MLS#:2582955
Source:NASHVILLE
Price summary
- Price:$699,900
- Price per sq. ft.:$178.05
- Monthly HOA dues:$48
About this home
Imagine coming home to a place that beautifully combines comfort, style, and tranquility. This stunning property boasts four spacious bedrooms with two being large master suites, providing large space for you and your loved ones to unwind and recharge in privacy. With 3 1/2 immaculate bathrooms, they provide comfort ensuring everyone’s needs are met. The park-like setting surrounding this home creates a serene and picturesque atmosphere, inviting you to enjoy the wonders of nature right at your doorstep with 147 acres of Moss Wright Park at your disposal. Every inch of this dwelling has been thoughtfully renovated, showcasing top-notch craftsmanship and attention to detail. From the high end fixtures, to upgraded appointments, this home effortlessly blends design with timeless elegance. So, whether you’re looking to entertain guests or simply relax in your own personal oasis, this meticulously renovated property is ready. Check out our video! https://listings.eloquenthomes.net
Contact an agent
Home facts
- Year built:1994
- Listing ID #:2582955
- Added:791 day(s) ago
- Updated:December 17, 2025 at 10:38 PM
Rooms and interior
- Bedrooms:4
- Total bathrooms:4
- Full bathrooms:3
- Half bathrooms:1
- Living area:3,931 sq. ft.
Heating and cooling
- Cooling:Central Air
- Heating:Central
Structure and exterior
- Year built:1994
- Building area:3,931 sq. ft.
- Lot area:0.28 Acres
Schools
- High school:Beech Sr High School
- Middle school:T. W. Hunter Middle School
- Elementary school:Madison Creek Elementary
Utilities
- Water:Public
- Sewer:Public Sewer
Finances and disclosures
- Price:$699,900
- Price per sq. ft.:$178.05
- Tax amount:$2,716
New listings near 800 Caldwell Dr
- Coming Soon
 $519,900Coming Soon3 beds 3 baths
$519,900Coming Soon3 beds 3 baths108 Mason Cir, Goodlettsville, TN 37072
MLS# 3066274Listed by: SIMPLIHOM - Coming Soon
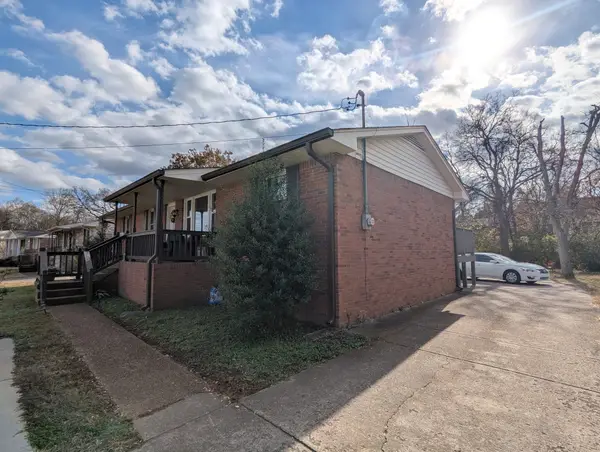 $355,000Coming Soon4 beds 2 baths
$355,000Coming Soon4 beds 2 baths449 Janette Ave, Goodlettsville, TN 37072
MLS# 3047174Listed by: BELLSHIRE REALTY, LLC - Coming Soon
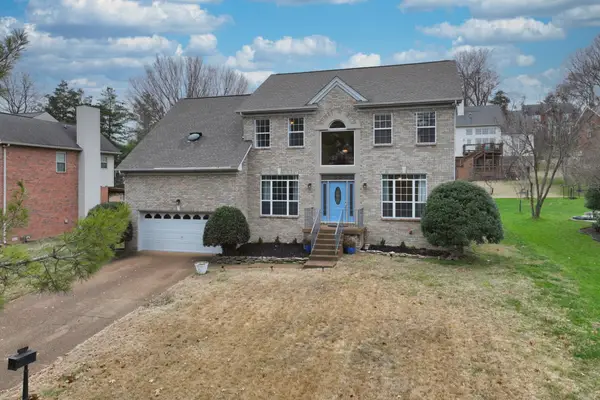 $605,000Coming Soon4 beds 3 baths
$605,000Coming Soon4 beds 3 baths820 Caldwell Dr, Goodlettsville, TN 37072
MLS# 3059331Listed by: COMPASS - New
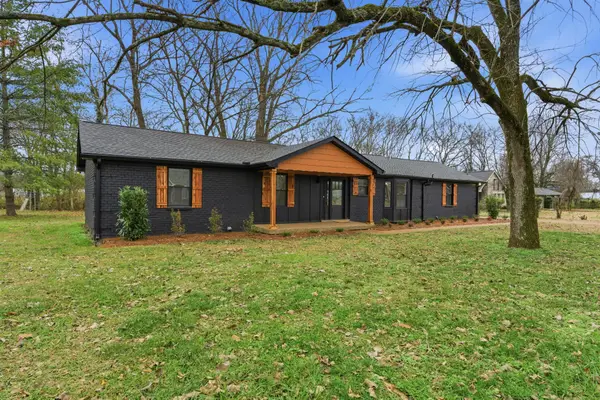 $425,000Active3 beds 2 baths1,458 sq. ft.
$425,000Active3 beds 2 baths1,458 sq. ft.421 Clifton Dr, Goodlettsville, TN 37072
MLS# 3051254Listed by: SIMPLIHOM - New
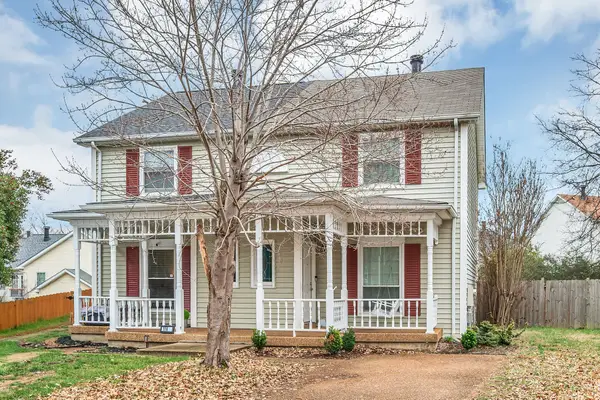 $265,000Active2 beds 2 baths1,104 sq. ft.
$265,000Active2 beds 2 baths1,104 sq. ft.120 Habersham Ct, Goodlettsville, TN 37072
MLS# 3059763Listed by: KELLER WILLIAMS REALTY MT. JULIET 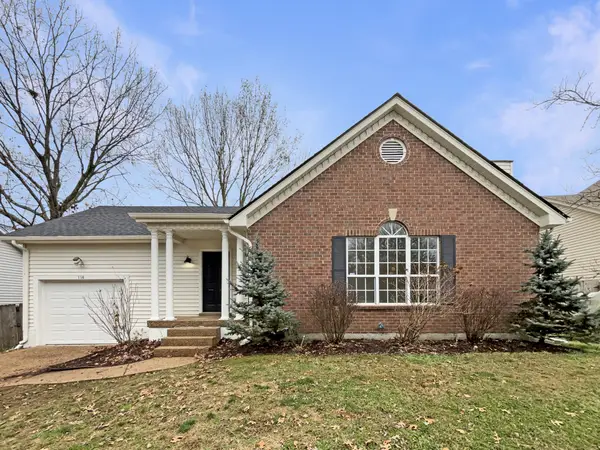 $350,000Pending3 beds 2 baths1,543 sq. ft.
$350,000Pending3 beds 2 baths1,543 sq. ft.114 Dover Ct, Goodlettsville, TN 37072
MLS# 3059591Listed by: OPENDOOR BROKERAGE, LLC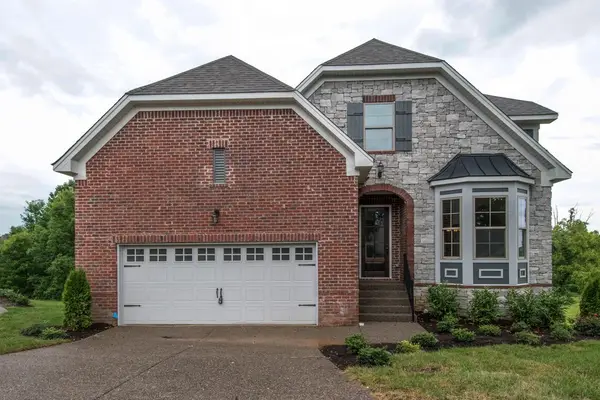 $684,900Active4 beds 4 baths3,370 sq. ft.
$684,900Active4 beds 4 baths3,370 sq. ft.205 Sydney Dr, Goodlettsville, TN 37072
MLS# 3059050Listed by: DALAMAR REAL ESTATE SERVICES, LLC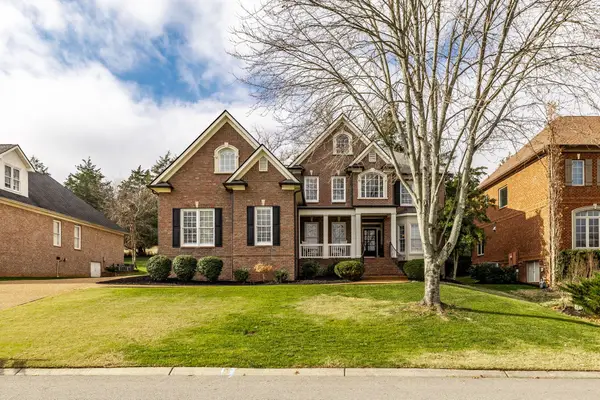 $899,000Active5 beds 4 baths3,931 sq. ft.
$899,000Active5 beds 4 baths3,931 sq. ft.124 Joshuas Run, Goodlettsville, TN 37072
MLS# 3058467Listed by: SIMPLIHOM $830,000Active4 beds 4 baths3,713 sq. ft.
$830,000Active4 beds 4 baths3,713 sq. ft.119 W Twelve Stones Xing, Goodlettsville, TN 37072
MLS# 3056579Listed by: CENTURY 21 PREMIER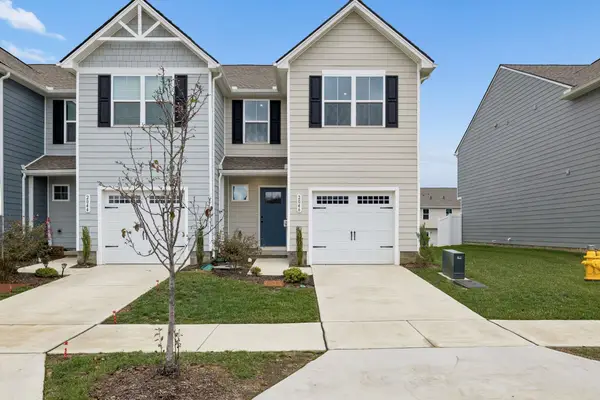 $300,000Active3 beds 3 baths1,468 sq. ft.
$300,000Active3 beds 3 baths1,468 sq. ft.2046 Floating Leaf Ln, Goodlettsville, TN 37072
MLS# 3051913Listed by: KELLER WILLIAMS REALTY MT. JULIET
