4365 Mount Sharon Rd W, Greenbrier, TN 37073
Local realty services provided by:Reliant Realty ERA Powered
4365 Mount Sharon Rd W,Greenbrier, TN 37073
$285,000
- 3 Beds
- 2 Baths
- 1,120 sq. ft.
- Single family
- Active
Listed by: deb dobis, karen hoff, broker, crs, e-pro
Office: historic & distinctive homes, llc.
MLS#:3048708
Source:NASHVILLE
Price summary
- Price:$285,000
- Price per sq. ft.:$254.46
About this home
Cozy Cottage Retreat with Endless Possibilities!
Welcome to your very own 3-bedroom, 2-bath cottage cutie—a home that’s as inviting as it is versatile. Nestled on open, level land and embraced by tall trees, this property offers the perfect blend of privacy and space.
Highlights you’ll love:
Spacious yard with room to dream—whether it’s a man cave, garage, she-shed, or playground, the possibilities are endless.
Freshly painted interior with laminate flooring throughout, giving you the sleek look of hardwood without the fuss.
Abundant natural light streaming through plentiful windows, framing serene views of your surroundings.
Generous deck ready for summer lounging, grilling, and gathering with friends.
Inside, you’ll find a blank canvas waiting for your personal touch—a cozy retreat you can truly make your own. Outside, the land invites creativity and expansion.
This beauty won’t stay on the market long, so don’t miss your chance to call it home!
Contact an agent
Home facts
- Year built:1965
- Listing ID #:3048708
- Added:40 day(s) ago
- Updated:December 30, 2025 at 03:18 PM
Rooms and interior
- Bedrooms:3
- Total bathrooms:2
- Full bathrooms:2
- Living area:1,120 sq. ft.
Heating and cooling
- Cooling:Ceiling Fan(s), Central Air, Electric
- Heating:Central, Electric
Structure and exterior
- Roof:Asphalt
- Year built:1965
- Building area:1,120 sq. ft.
- Lot area:0.72 Acres
Schools
- High school:Springfield High School
- Middle school:Coopertown Middle School
- Elementary school:Crestview Elementary School
Utilities
- Water:Public, Water Available
- Sewer:Septic Tank
Finances and disclosures
- Price:$285,000
- Price per sq. ft.:$254.46
- Tax amount:$640
New listings near 4365 Mount Sharon Rd W
- New
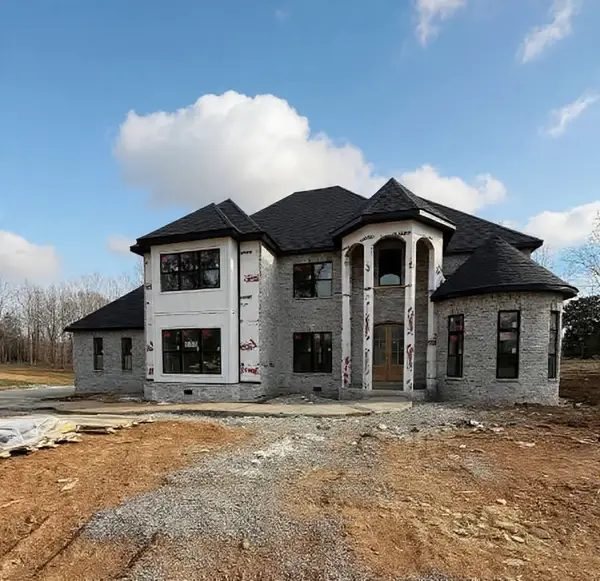 $832,500Active3 beds 5 baths3,653 sq. ft.
$832,500Active3 beds 5 baths3,653 sq. ft.4009 Sadie Grace Way, Clarksville, TN 37042
MLS# 3068332Listed by: KELLER WILLIAMS REALTY CLARKSVILLE - New
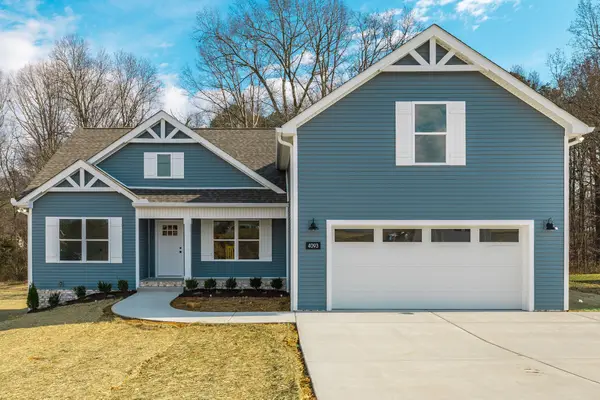 $465,000Active3 beds 2 baths1,816 sq. ft.
$465,000Active3 beds 2 baths1,816 sq. ft.4093 Hereford Dr, Greenbrier, TN 37073
MLS# 3067321Listed by: APEX REALTY & AUCTION, LLC - New
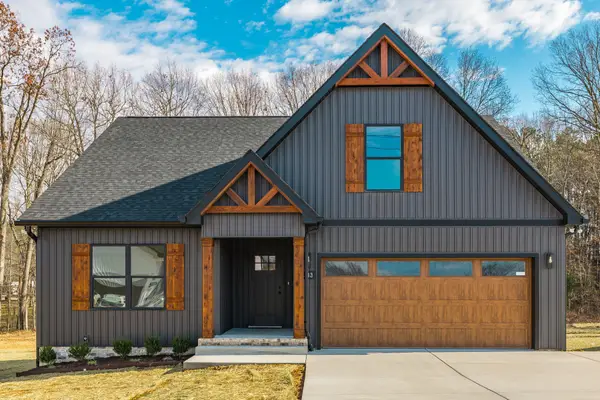 $465,000Active3 beds 2 baths1,810 sq. ft.
$465,000Active3 beds 2 baths1,810 sq. ft.4113 Hereford Dr, Greenbrier, TN 37073
MLS# 3067293Listed by: APEX REALTY & AUCTION, LLC - New
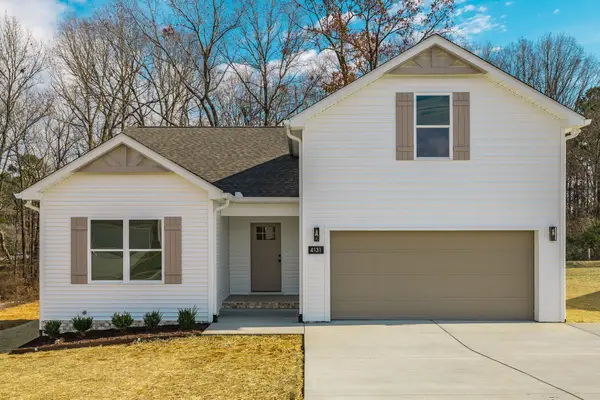 $439,000Active3 beds 2 baths1,690 sq. ft.
$439,000Active3 beds 2 baths1,690 sq. ft.4131 Hereford Dr, Greenbrier, TN 37073
MLS# 3067251Listed by: APEX REALTY & AUCTION, LLC 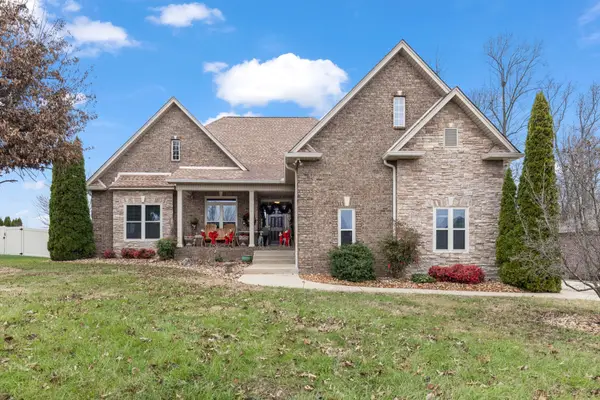 $549,999Active3 beds 2 baths2,700 sq. ft.
$549,999Active3 beds 2 baths2,700 sq. ft.1031 Carrs Creek Blvd, Greenbrier, TN 37073
MLS# 3056972Listed by: HAVEN REAL ESTATE $924,000Active4 beds 4 baths3,416 sq. ft.
$924,000Active4 beds 4 baths3,416 sq. ft.4947 Albert Fentress Rd, Greenbrier, TN 37073
MLS# 3057067Listed by: SIXONEFIVE REAL ESTATE ADVISORS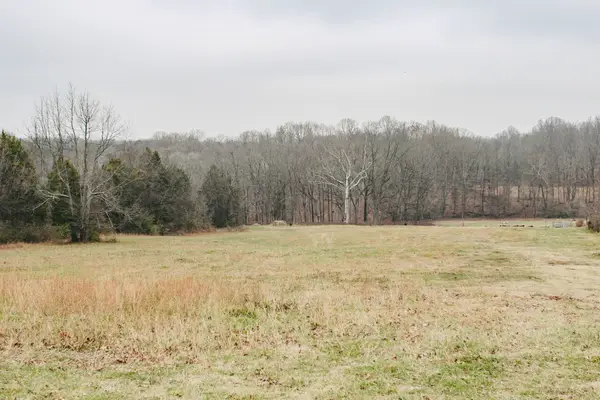 $165,000Active3.64 Acres
$165,000Active3.64 Acres2579 New Hall Rd, Greenbrier, TN 37073
MLS# 3059323Listed by: EXIT REAL ESTATE SOLUTIONS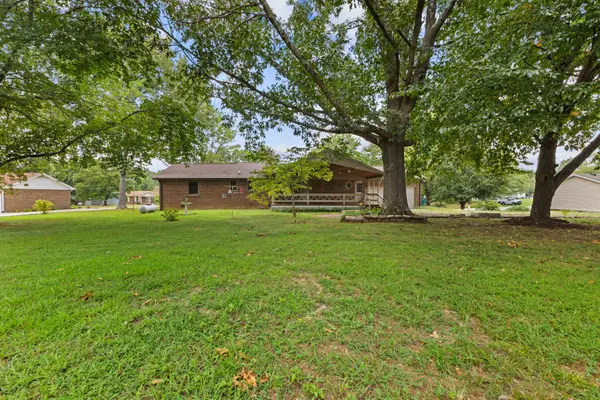 $409,900Active3 beds 2 baths1,633 sq. ft.
$409,900Active3 beds 2 baths1,633 sq. ft.6483 Dogwood Dr, Greenbrier, TN 37073
MLS# 3038169Listed by: CENTURY 21 LANDMARK REALTY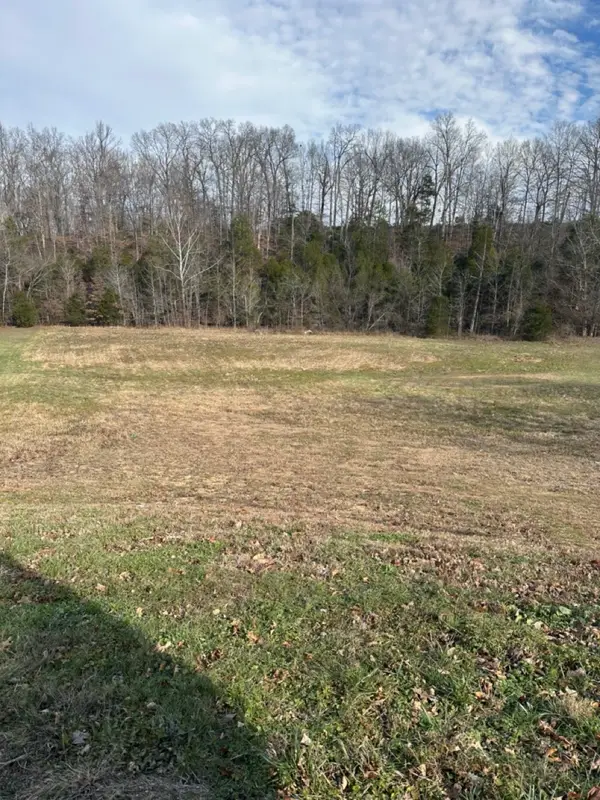 $95,000Active0.43 Acres
$95,000Active0.43 Acres4080 Summit Dr, Greenbrier, TN 37073
MLS# 3066191Listed by: THE ANDYSOLDIT TEAM KELLER WILLIAMS $1,199,900Active4 beds 4 baths4,454 sq. ft.
$1,199,900Active4 beds 4 baths4,454 sq. ft.2025 Grandview Dr, Greenbrier, TN 37073
MLS# 3062101Listed by: EXIT PRIME REALTY
